511 Red Crest Ln
Branchburg Twp, NJ 08876
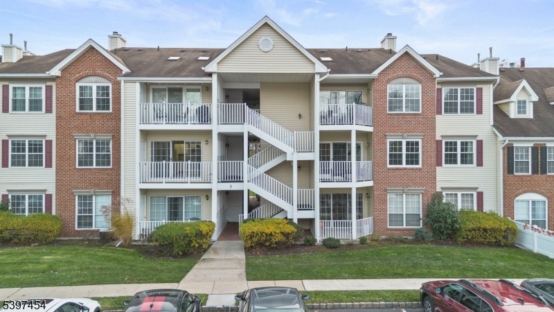
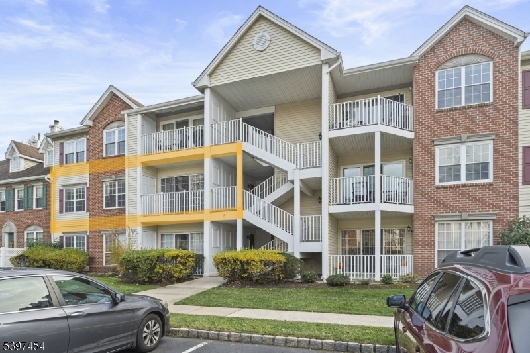
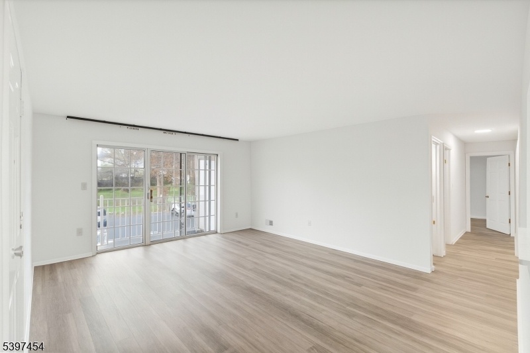
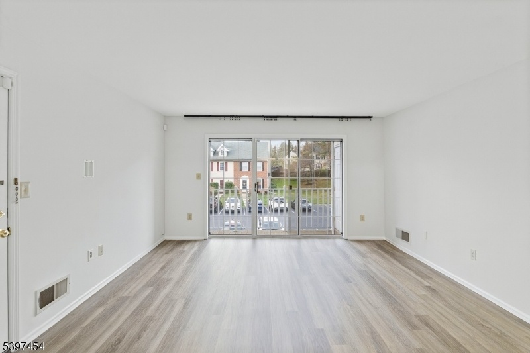
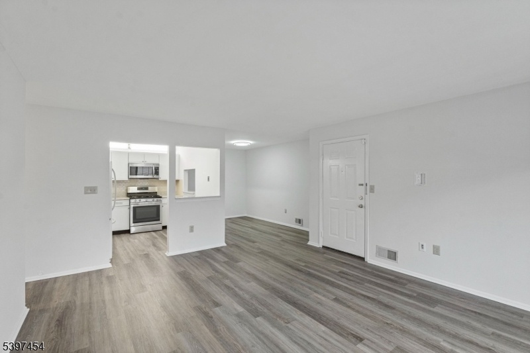
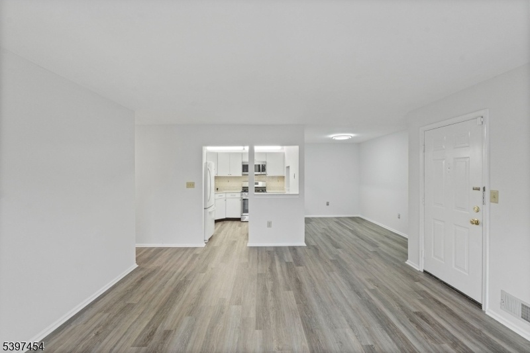
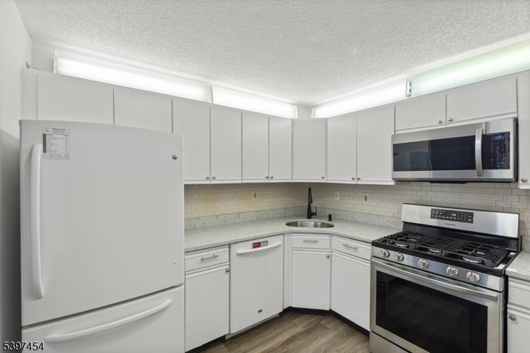
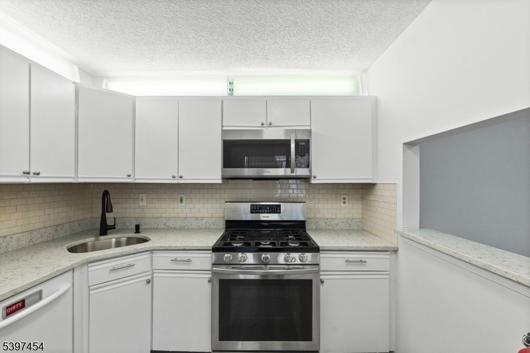
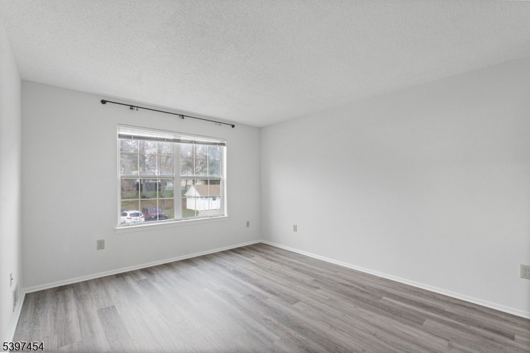
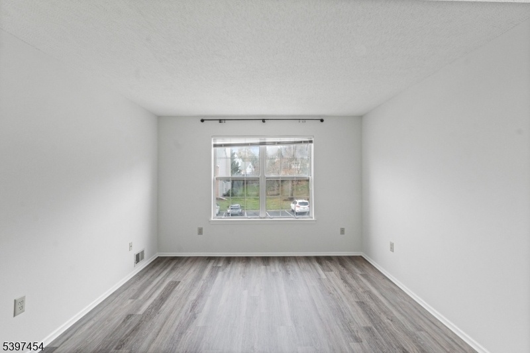
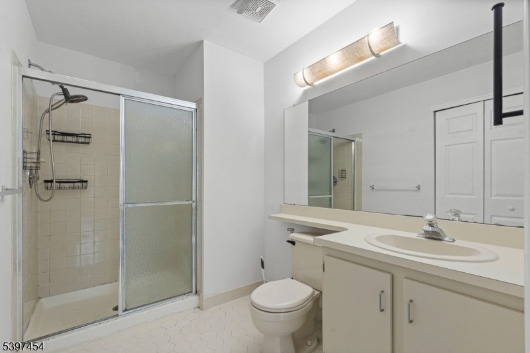
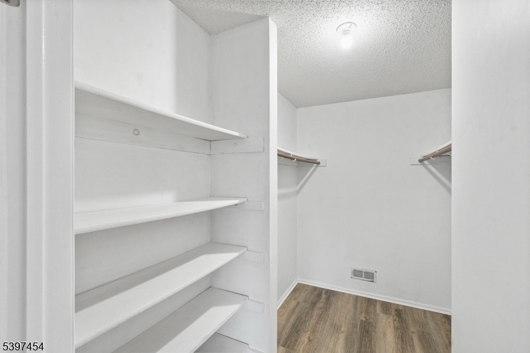
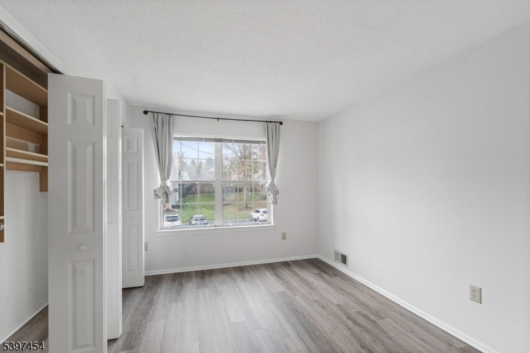
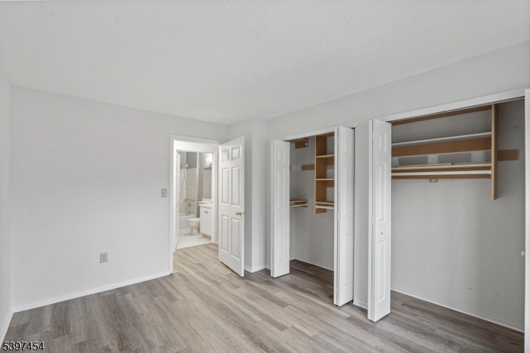
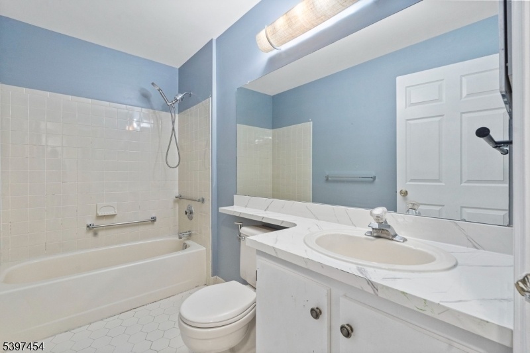
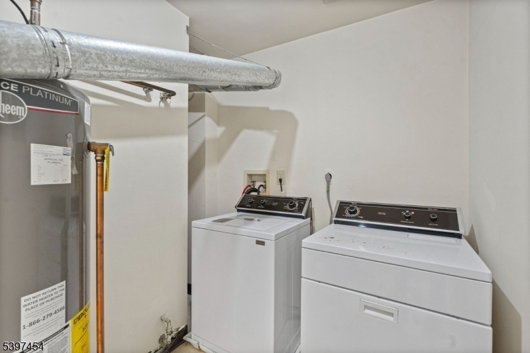
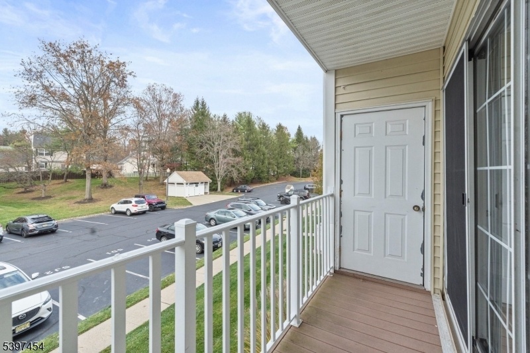
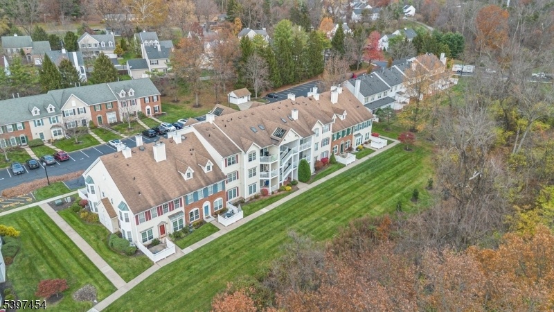
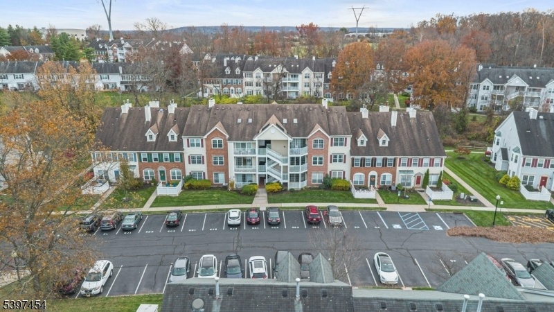
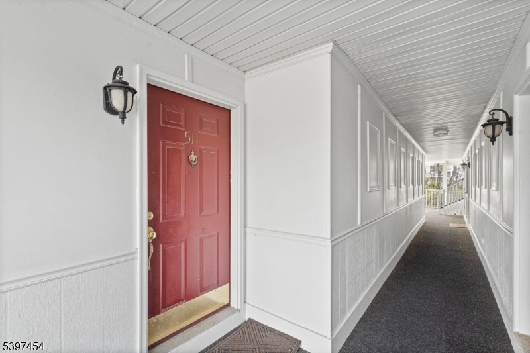
Price: $325,000
GSMLS: 3998030Type: Condo/Townhouse/Co-op
Style: One Floor Unit
Beds: 2
Baths: 2 Full
Garage: No
Year Built: 1991
Acres: 0.00
Property Tax: $5,099
Description
Welcome To This Freshly Painted 2-bed, 2-bath Condo Where Modern Updates, Sun-filled Spaces, And Effortless Comfort Come Together. Located On The Second Floor, This Home Offers An Inviting Open Layout Where The Kitchen, Dining Area, And Living Room Flow Together Effortlessly. Step Outside To Your Private Balcony With Extra Storage Closet--perfect For Relaxing Or Entertaining. The Kitchen Is Thoughtfully Refreshed With Granite Counters, A Modern Sink And Fixture, And A Newer Samsung Gas Stove And Microwave. The Airy Primary Suite Includes A Walk-in Closet And Its Own Full Bath, While The Second Bedroom Provides Excellent Space For Guests Or A Home Office. Resort-style Amenities Include A Pool, Tennis Courts, And A Clubhouse Set Among Mature Trees And Beautifully Maintained Grounds. Hoa Services Cover Exterior Upkeep, Landscaping, And Snow Removal, Making Everyday Living Wonderfully Low-maintenance. Enjoy The Convenience Of An Assigned Parking Space And Ample Visitor Parking. Rentals Are Allowed After Two Years Of Ownership, Offering Future Flexibility. Prime Location Close To Routes 22, 202, And 287, Plus Nj Transit, With Easy Access To Shopping, Dining, Vibrant Downtowns, And White Oak Park. Set In The Highly Regarded Branchburg Township School District, This Home Delivers Comfort, Convenience, And Exceptional Value In A Sought-after Somerset County Community. A Home Warranty Is Included For Added Peace Of Mind. Don't Miss The Opportunity To Make This Inviting Home Yours!
Rooms Sizes
Kitchen:
9x8 Second
Dining Room:
11x7 Second
Living Room:
14x14 Second
Family Room:
n/a
Den:
n/a
Bedroom 1:
15x11 Second
Bedroom 2:
11x9 Second
Bedroom 3:
n/a
Bedroom 4:
n/a
Room Levels
Basement:
n/a
Ground:
n/a
Level 1:
n/a
Level 2:
2 Bedrooms, Bath Main, Bath(s) Other, Dining Room, Kitchen, Living Room, Storage Room, Utility Room
Level 3:
n/a
Level Other:
n/a
Room Features
Kitchen:
Separate Dining Area
Dining Room:
Formal Dining Room
Master Bedroom:
Full Bath, Walk-In Closet
Bath:
Stall Shower
Interior Features
Square Foot:
1,138
Year Renovated:
2021
Basement:
No
Full Baths:
2
Half Baths:
0
Appliances:
Carbon Monoxide Detector, Dishwasher, Dryer, Microwave Oven, Range/Oven-Gas, Refrigerator, Washer
Flooring:
Tile, Vinyl-Linoleum
Fireplaces:
No
Fireplace:
n/a
Interior:
Blinds,CODetect,FireExtg,SmokeDet,StallShw,TubShowr,WlkInCls
Exterior Features
Garage Space:
No
Garage:
n/a
Driveway:
Assigned, Blacktop, Parking Lot-Shared, See Remarks
Roof:
Asphalt Shingle
Exterior:
Vinyl Siding
Swimming Pool:
Yes
Pool:
Association Pool
Utilities
Heating System:
Forced Hot Air
Heating Source:
Gas-Natural
Cooling:
Central Air
Water Heater:
Gas
Water:
Public Water
Sewer:
Public Sewer
Services:
Garbage Included
Lot Features
Acres:
0.00
Lot Dimensions:
n/a
Lot Features:
Level Lot
School Information
Elementary:
WHITON
Middle:
CENTRAL
High School:
SOMERVILLE
Community Information
County:
Somerset
Town:
Branchburg Twp.
Neighborhood:
Society Hill
Application Fee:
n/a
Association Fee:
$345 - Monthly
Fee Includes:
Maintenance-Common Area, Maintenance-Exterior, Snow Removal, Trash Collection
Amenities:
Club House, Jogging/Biking Path, Playground, Pool-Outdoor, Tennis Courts
Pets:
Yes
Financial Considerations
List Price:
$325,000
Tax Amount:
$5,099
Land Assessment:
$78,000
Build. Assessment:
$228,800
Total Assessment:
$306,800
Tax Rate:
1.80
Tax Year:
2024
Ownership Type:
Condominium
Listing Information
MLS ID:
3998030
List Date:
11-15-2025
Days On Market:
0
Listing Broker:
WEICHERT REALTORS
Listing Agent:




















Request More Information
Shawn and Diane Fox
RE/MAX American Dream
3108 Route 10 West
Denville, NJ 07834
Call: (973) 277-7853
Web: BoulderRidgeNJ.com

