3 Powderhorn Ct
Vernon Twp, NJ 07462
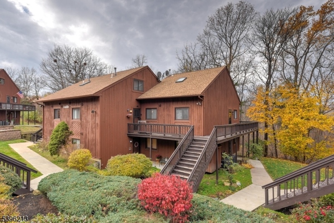
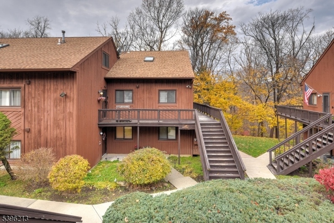
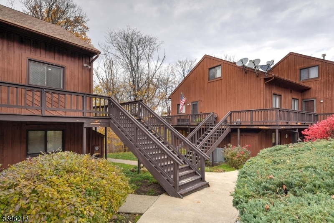
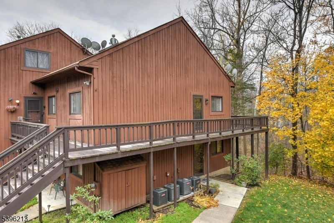
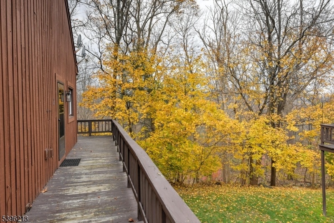
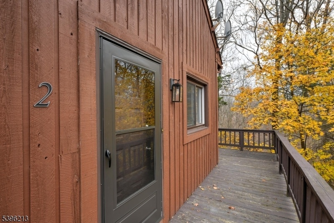
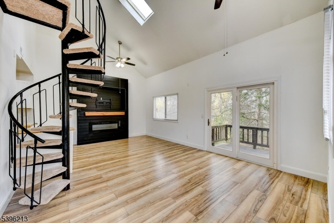
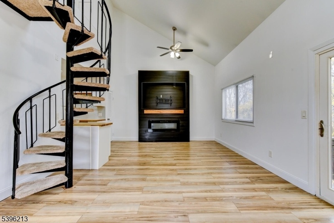
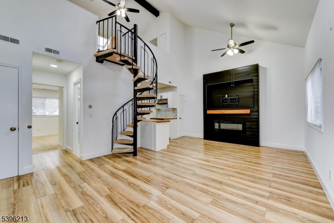
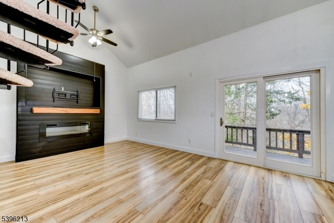
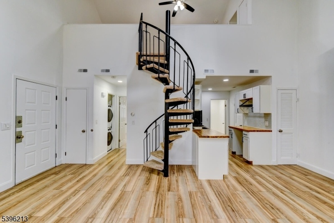
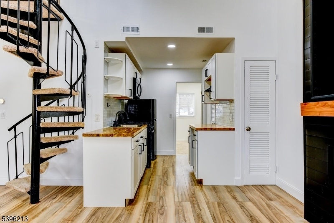
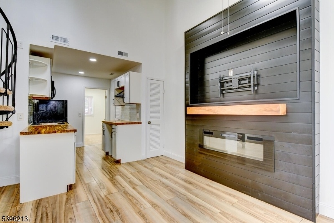
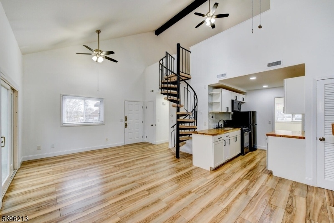
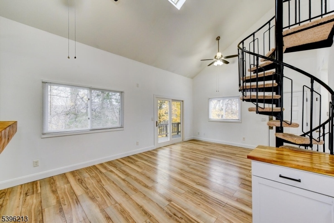
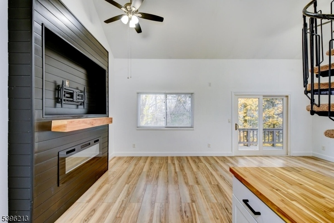
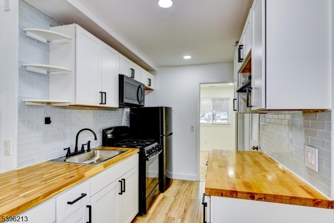
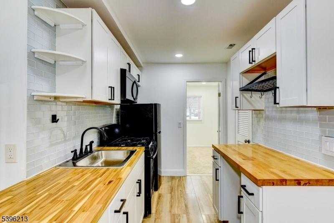
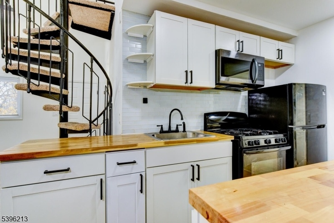
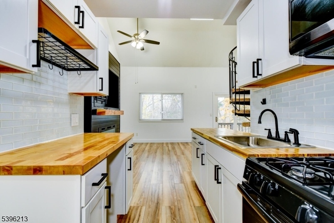
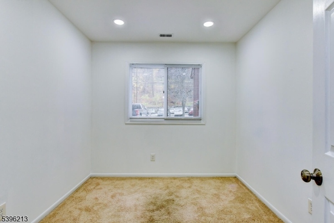
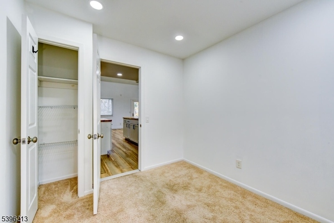
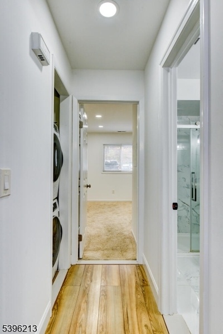
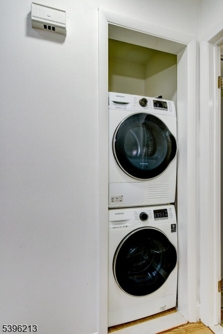
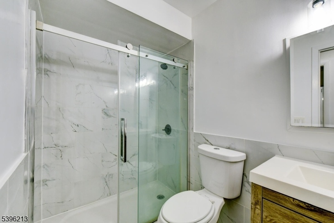
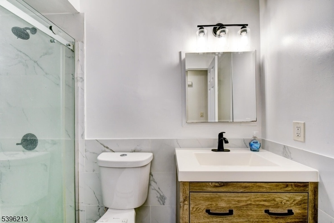
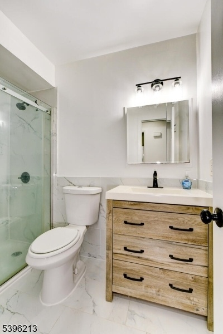
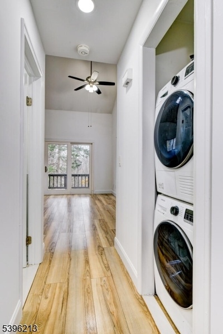
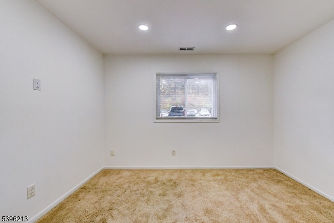
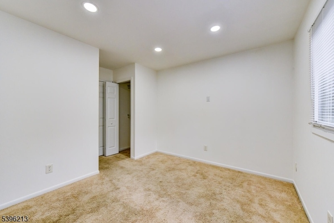
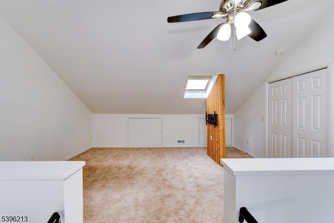
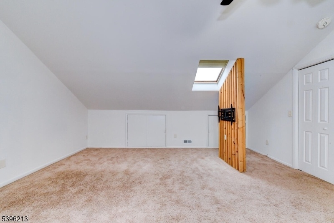
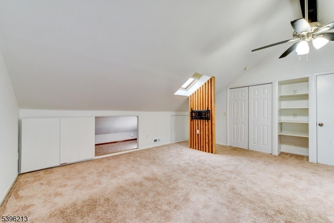
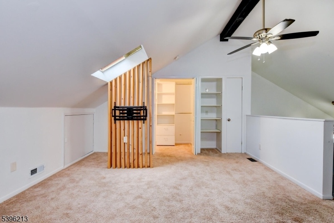
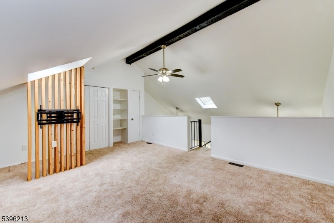
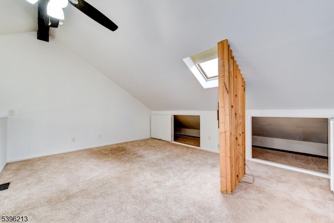
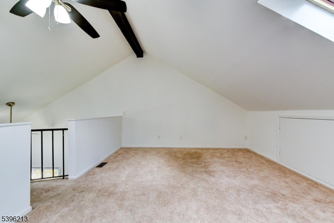
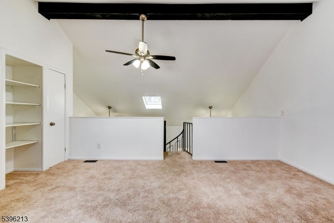
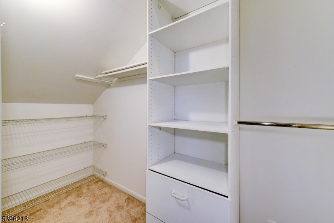
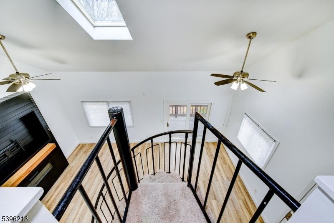
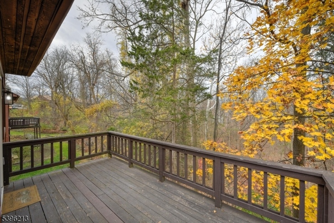
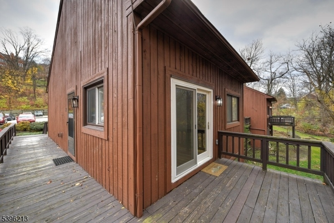
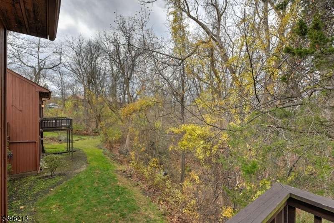
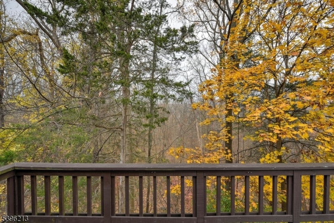
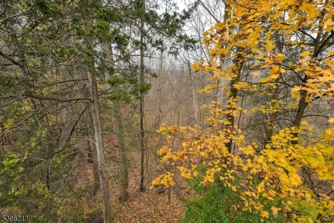
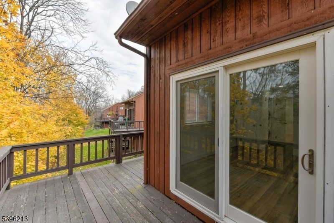
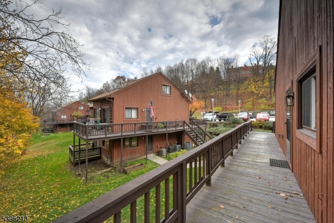
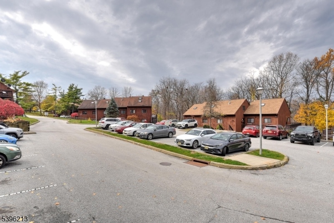
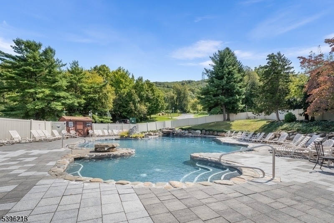
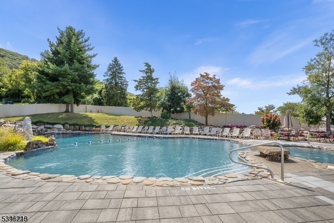
Price: $239,000
GSMLS: 3997603Type: Condo/Townhouse/Co-op
Style: Multi Floor Unit
Beds: 3
Baths: 1 Full
Garage: No
Year Built: 1984
Acres: 0.01
Property Tax: $5,377
Description
Freshly Painted, Second Floor Condo, Loft Style End Unit W/ Sliding Door To Rear Private Wrap Around Deck And Wooded Views! Enter Into The Living Room/ Dining Area W/ Cathedral Ceiling, Skylights W/ Shades, Central Heat/ Air And Ceiling Fans For Year-round Comfort. Shiplap Wall Entertainment Center With Max 75" Tv Mount Over Electric Fireplace With Mantle. Galley Kitchen Renovation 2021 W/ Pot Rack/ Coffee Bar. New Refrigerator, New Stainless Sink, Faucet And Butcher Block Countertop. Front Door Entry Closet W/ Shelves And Stackable Washer/ Dryer In Front Hall. Two Bedrooms On 1st Level W/ Spiral Staircase To Loft Bedroom On 2nd Level W/ Max 55" Tv Mount On Wood Slat Wall, Walk-in Closet, Open Shelves, Linen Closet And Two Access Doors To Full Length Carpeted Storage Area. All New Mini-blinds. Close To The Great Gorge Village Outdoor Association Pool, Playground, Minerals Resort And Spa. Experience Crystal Springs Resort, The Northeast's Premier Golf Resort With Six Top Rated, Award-winning Courses Amidst The Picturesque Scenery Of The Appalachian Mountains, Four-star Restaurant Dining, World-renowned Wine Cellar And Award-winning Spas. Mountain Creek Offers Skiing, Snow Tubing, Mountain Biking, Zip Tours, Water Park, Seasonal Markets, Parties And Live Music Events! Only 15 Minutes From Warwick, Ny Offering Main Street Shopping, Restaurants, Breweries, Wineries, Orchards, Bowling Lanes And Drive-in Movie Theater. Sussex County Offers Year-round Activities Only 54 Mi From Nyc!
Rooms Sizes
Kitchen:
First
Dining Room:
n/a
Living Room:
First
Family Room:
n/a
Den:
n/a
Bedroom 1:
First
Bedroom 2:
First
Bedroom 3:
Second
Bedroom 4:
n/a
Room Levels
Basement:
n/a
Ground:
n/a
Level 1:
2Bedroom,BathMain,Kitchen,LivDinRm
Level 2:
1 Bedroom, Loft, Storage Room
Level 3:
n/a
Level Other:
n/a
Room Features
Kitchen:
Galley Type
Dining Room:
n/a
Master Bedroom:
n/a
Bath:
n/a
Interior Features
Square Foot:
972
Year Renovated:
2021
Basement:
No
Full Baths:
1
Half Baths:
0
Appliances:
Carbon Monoxide Detector, Microwave Oven, Range/Oven-Gas, Refrigerator, Stackable Washer/Dryer
Flooring:
Carpeting, Laminate
Fireplaces:
1
Fireplace:
See Remarks
Interior:
Blinds,CODetect,CeilCath,Shades,Skylight,SmokeDet,StallShw,WlkInCls
Exterior Features
Garage Space:
No
Garage:
n/a
Driveway:
Blacktop, Common, Parking Lot-Shared
Roof:
Asphalt Shingle
Exterior:
Vertical Siding, Wood
Swimming Pool:
Yes
Pool:
Association Pool
Utilities
Heating System:
1 Unit, Forced Hot Air
Heating Source:
Gas-Natural
Cooling:
1 Unit, Central Air
Water Heater:
Gas
Water:
Association, Public Water, Water Charge Extra
Sewer:
Association, Public Sewer, Sewer Charge Extra
Services:
Cable TV Available, Garbage Included
Lot Features
Acres:
0.01
Lot Dimensions:
n/a
Lot Features:
Cul-De-Sac, Mountain View, Wooded Lot
School Information
Elementary:
n/a
Middle:
GLEN MDW
High School:
VERNON
Community Information
County:
Sussex
Town:
Vernon Twp.
Neighborhood:
Great Gorge Village
Application Fee:
n/a
Association Fee:
$402 - Monthly
Fee Includes:
Maintenance-Common Area, Maintenance-Exterior, Snow Removal, Trash Collection
Amenities:
Exercise,MulSport,Playgrnd,PoolIndr,PoolOtdr,Sauna,Tennis
Pets:
Yes
Financial Considerations
List Price:
$239,000
Tax Amount:
$5,377
Land Assessment:
$135,000
Build. Assessment:
$82,700
Total Assessment:
$217,700
Tax Rate:
2.44
Tax Year:
2024
Ownership Type:
Condominium
Listing Information
MLS ID:
3997603
List Date:
11-12-2025
Days On Market:
0
Listing Broker:
EXP REALTY, LLC
Listing Agent:


















































Request More Information
Shawn and Diane Fox
RE/MAX American Dream
3108 Route 10 West
Denville, NJ 07834
Call: (973) 277-7853
Web: BoulderRidgeNJ.com

