60 Baker Rd
Livingston Twp, NJ 07039
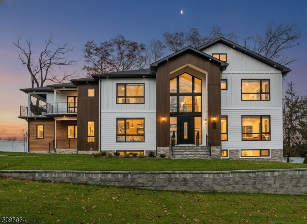
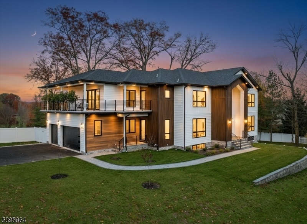
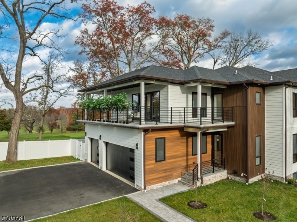
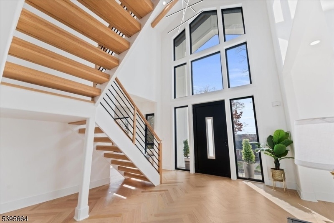
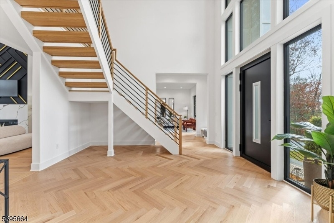
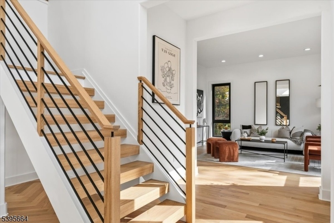
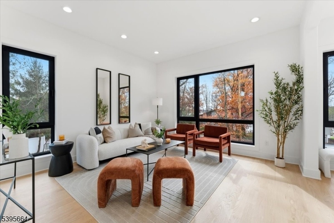
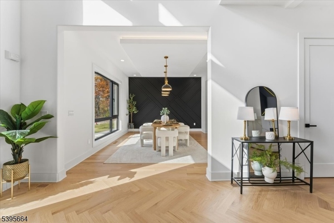
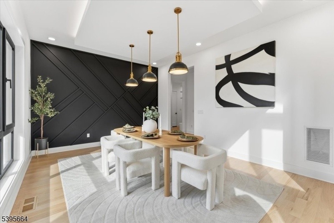
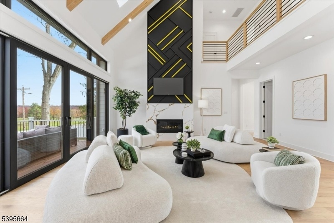
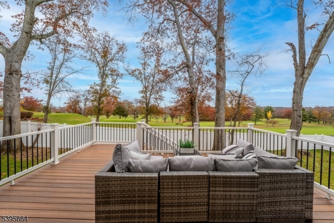
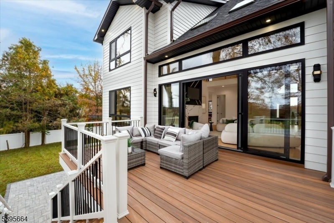
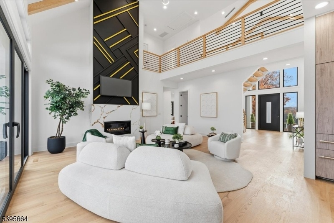
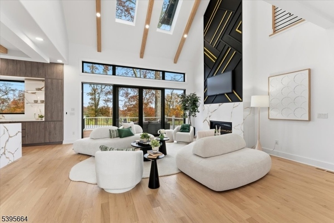
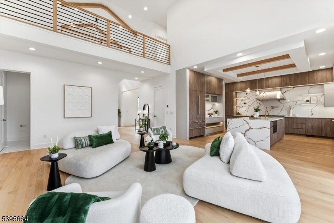
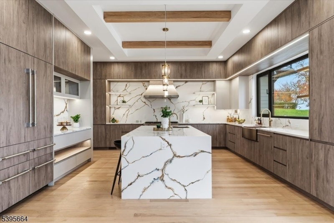
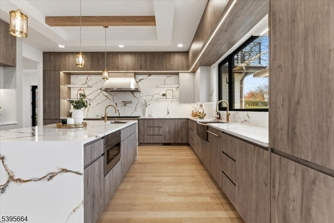
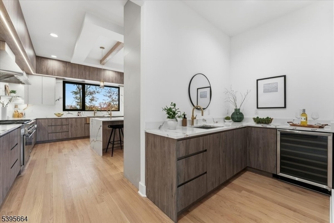
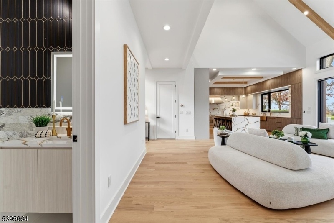
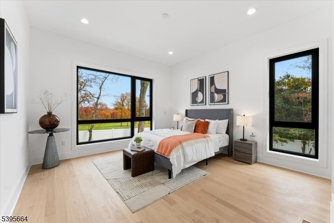
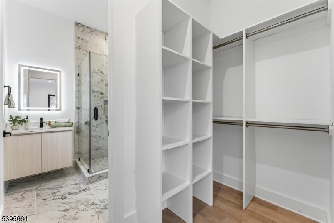
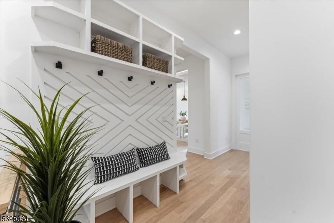
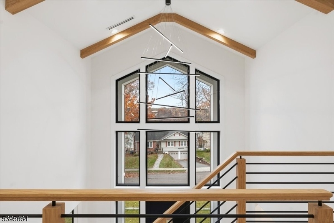
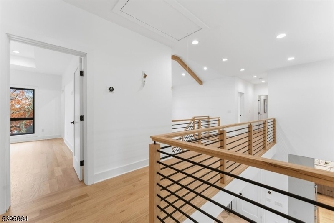
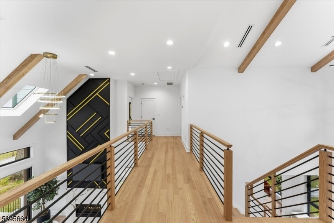
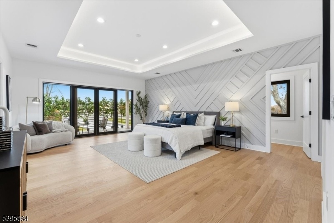
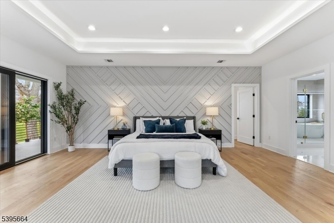
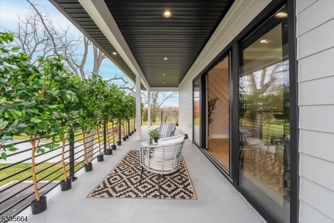
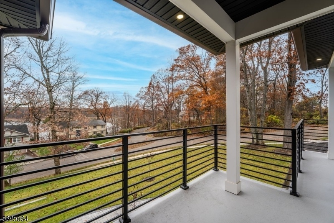
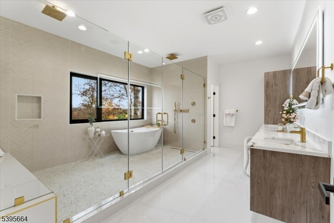
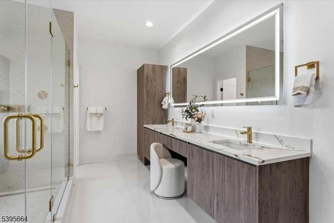
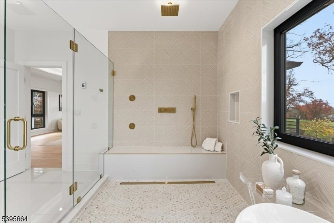
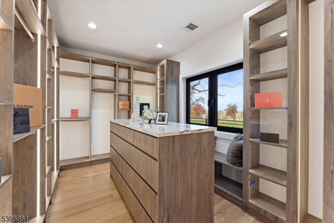
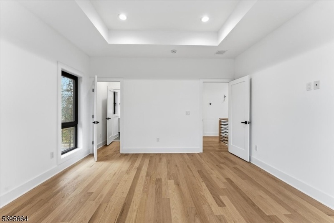
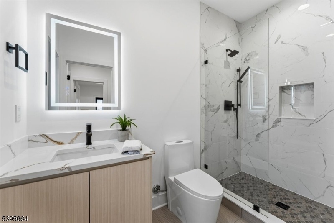
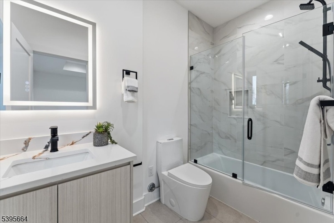
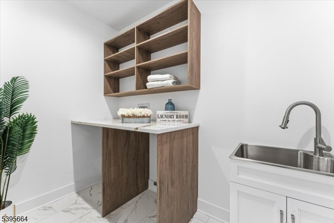
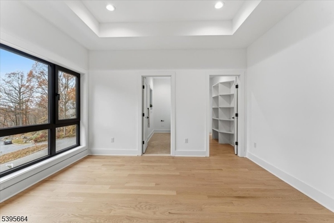
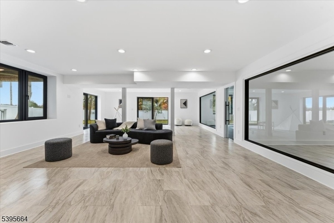
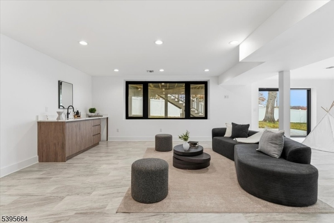
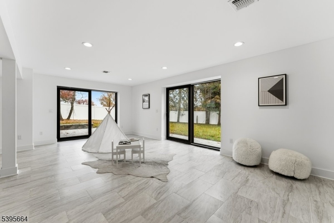
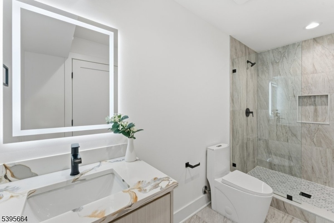
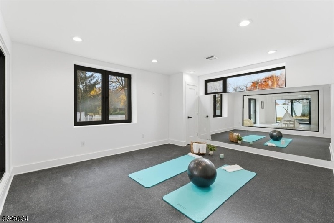
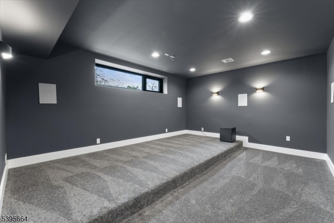
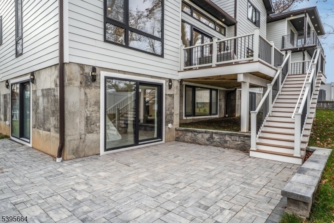
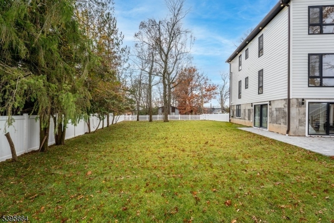
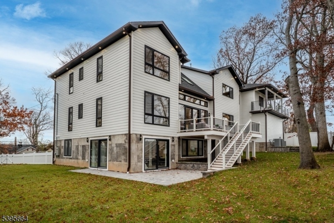
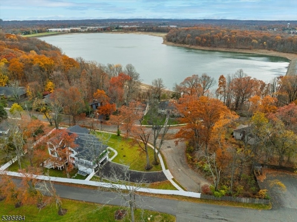
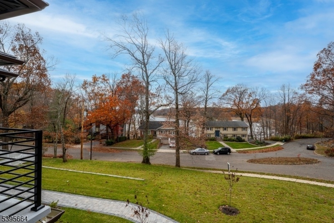
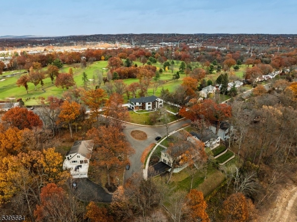
Price: $3,195,000
GSMLS: 3997528Type: Single Family
Style: Colonial
Beds: 6
Baths: 6 Full & 1 Half
Garage: 3-Car
Year Built: 2025
Acres: 0.61
Property Tax: $15,519
Description
Experience Modern Luxury Redefined In This Stunning Masterpiece, Built And Designed By The Renowned Njgcb, An Award Winning Leader In Modern Architecture. Nestled At The End Of A Quiet Cul-de-sac, This New Construction Home Offers Up Both Privacy & Breathtaking Water And Golf Course Views. Thoughtfully Designed W/ Exceptional Craftsmanship, This Custom Home Features 6 Beds, 6.1 Baths, 3 Car Spanning Over 6,700 Sq Ft Of Finished Living Space. Grand Foyer Welcomes You With Massive Floor To Ceiling Windows, Floating Staircase & Herringbone Hw Floors. The Heart Of This Home Is Your Gourmet Kitchen, Where Every Element Was Meticulously Crafted. Professional Grade Ss Appliances, An Abundance Of Sleek Custom Cabinetry, Center Island & Walk-in Pantry. Kitchen Opens To An Impressive 2 Story Family Rm W/gas Fp, Soaring Ceilings, Skylights & Oversized Sliding Doors Leading To Outdoor Deck, Perfect For Entertaining. Elegant Butler's Pantry Connects Kitchen W/ Formal Dining Room, Blending Luxury With Functionality. A First Floor Guest Suite Offers Convenience & Accessibility. A Beautifully Appointed Primary Retreat W/ Covered Balcony, Custom Closets & Spa Inspired Bath W/dual Showers & Soaking Tub. Three Additional En Suite Beds & Laundry. Above Ground Walk-out Basement, Filled With Sunlight Includes Media Rm, Bedroom, Bath, Gym, Office, Wet Bar & Rec Room. Two Sets Of Sliding Doors Leads To Paver Patio & Fenced In Yard W/room & Approvals For Future Pool. Luxury Living At Its Best.
Rooms Sizes
Kitchen:
17x17 First
Dining Room:
17x13 First
Living Room:
19x16 First
Family Room:
18x21 First
Den:
n/a
Bedroom 1:
28x16 Second
Bedroom 2:
14x14 Second
Bedroom 3:
14x16 Second
Bedroom 4:
13x13 Second
Room Levels
Basement:
1 Bedroom, Bath(s) Other, Exercise Room, Media Room, Office, Rec Room, Utility Room, Walkout
Ground:
n/a
Level 1:
1Bedroom,BathOthr,DiningRm,FamilyRm,Foyer,GarEnter,Kitchen,LivingRm,MudRoom,Pantry,Porch,PowderRm,Walkout
Level 2:
4+Bedrms,BathMain,BathOthr,Laundry,Porch,Walkout
Level 3:
n/a
Level Other:
n/a
Room Features
Kitchen:
Center Island, Eat-In Kitchen, Pantry, Separate Dining Area
Dining Room:
Formal Dining Room
Master Bedroom:
Dressing Room, Full Bath, Walk-In Closet
Bath:
Bidet, Soaking Tub, Stall Shower
Interior Features
Square Foot:
n/a
Year Renovated:
n/a
Basement:
Yes - Finished, Full, Walkout
Full Baths:
6
Half Baths:
1
Appliances:
Carbon Monoxide Detector, Dishwasher, Kitchen Exhaust Fan, Microwave Oven, Range/Oven-Gas, Refrigerator, Sump Pump, Wine Refrigerator
Flooring:
Tile, Wood
Fireplaces:
1
Fireplace:
Family Room, Gas Fireplace
Interior:
BarWet,CeilBeam,Bidet,CODetect,CeilCath,CeilHigh,Skylight,SmokeDet,SoakTub,StallShw,StereoSy,WlkInCls
Exterior Features
Garage Space:
3-Car
Garage:
Attached,DoorOpnr,InEntrnc,Oversize
Driveway:
2 Car Width, Blacktop
Roof:
Asphalt Shingle
Exterior:
Composition Siding, Stone
Swimming Pool:
No
Pool:
n/a
Utilities
Heating System:
3 Units, Forced Hot Air, Multi-Zone
Heating Source:
Electric, Gas-Natural
Cooling:
3 Units, Central Air, Multi-Zone Cooling
Water Heater:
Gas
Water:
Public Water
Sewer:
Public Sewer
Services:
n/a
Lot Features
Acres:
0.61
Lot Dimensions:
186X142
Lot Features:
Backs to Golf Course, Cul-De-Sac, Lake/Water View, Level Lot
School Information
Elementary:
n/a
Middle:
HERITAGE
High School:
LIVINGSTON
Community Information
County:
Essex
Town:
Livingston Twp.
Neighborhood:
Collins
Application Fee:
n/a
Association Fee:
n/a
Fee Includes:
n/a
Amenities:
n/a
Pets:
n/a
Financial Considerations
List Price:
$3,195,000
Tax Amount:
$15,519
Land Assessment:
$354,100
Build. Assessment:
$0
Total Assessment:
$354,100
Tax Rate:
2.45
Tax Year:
2024
Ownership Type:
Fee Simple
Listing Information
MLS ID:
3997528
List Date:
11-12-2025
Days On Market:
0
Listing Broker:
HOWARD HANNA RAND REALTY
Listing Agent:


















































Request More Information
Shawn and Diane Fox
RE/MAX American Dream
3108 Route 10 West
Denville, NJ 07834
Call: (973) 277-7853
Web: BoulderRidgeNJ.com

