140 Driftway East
Union Twp, NJ 08827
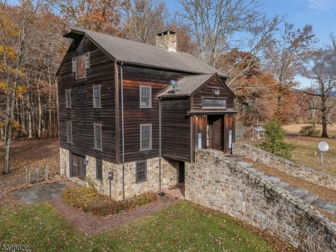
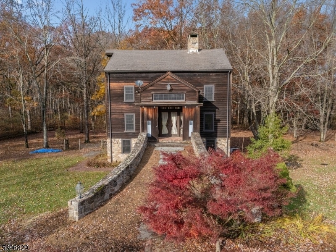
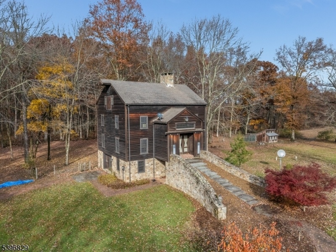
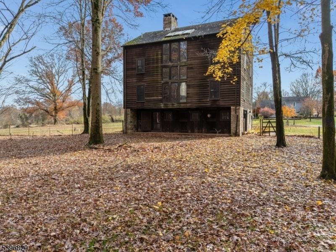
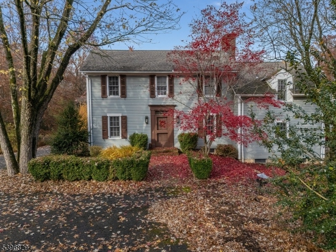
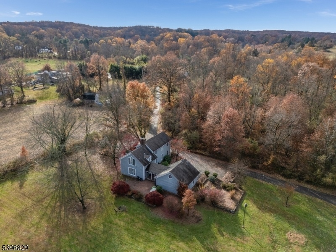
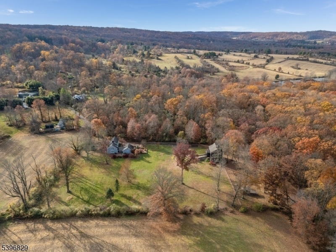
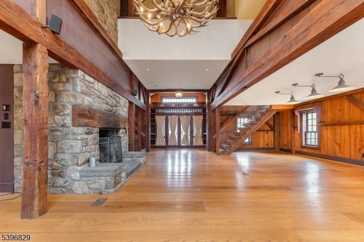
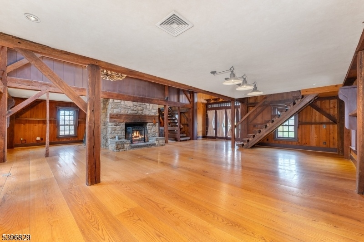
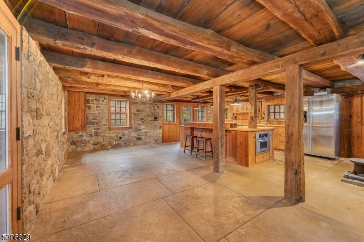
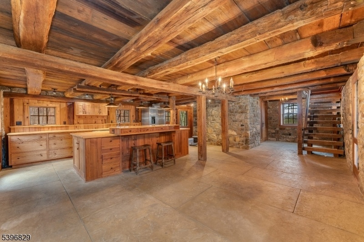
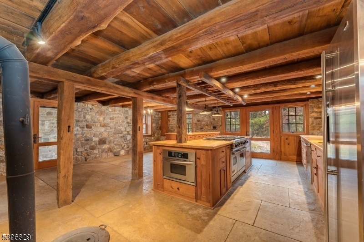
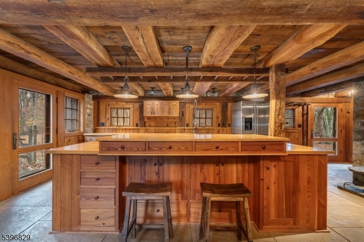
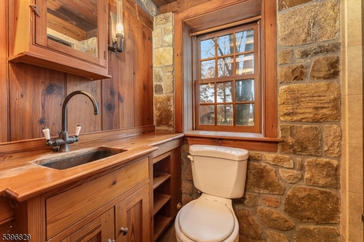
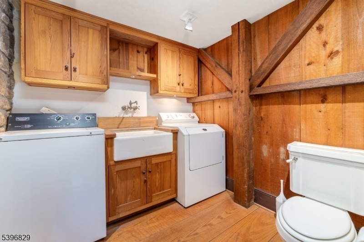
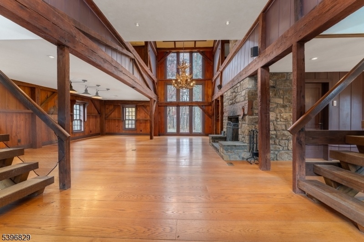
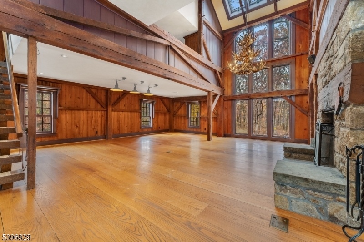
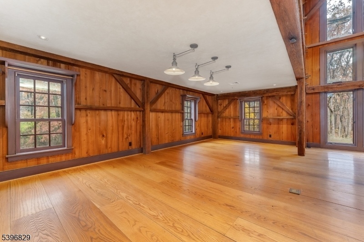
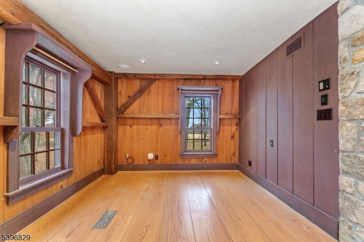
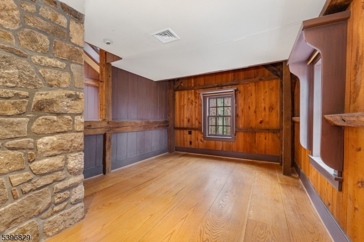
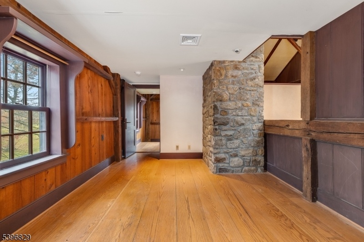
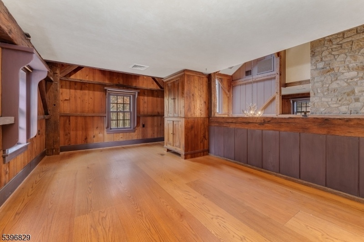
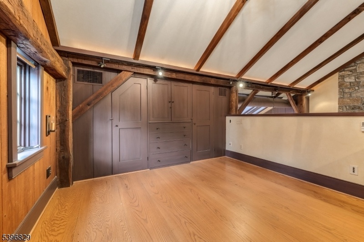
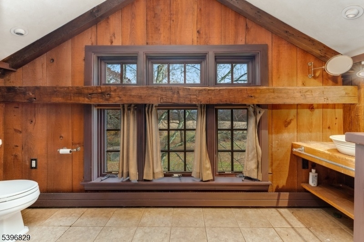
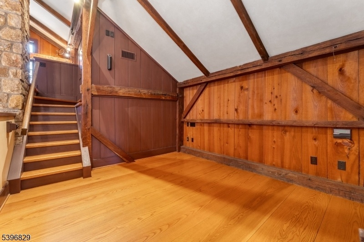
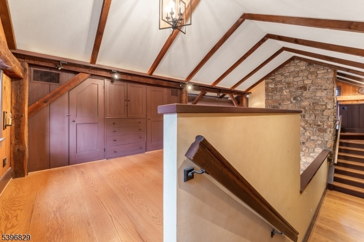
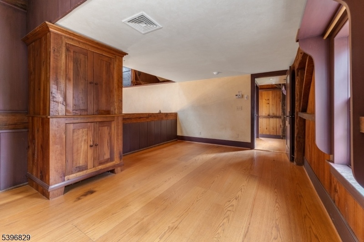
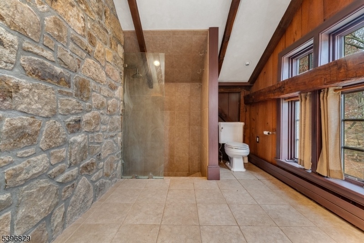
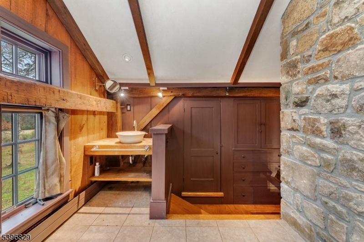


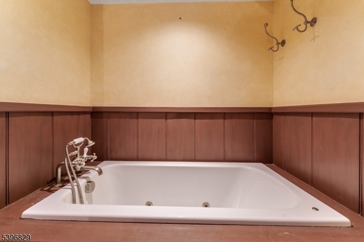
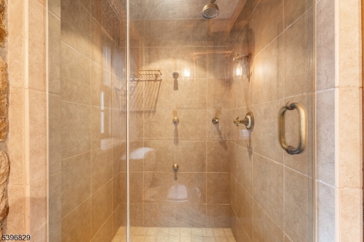
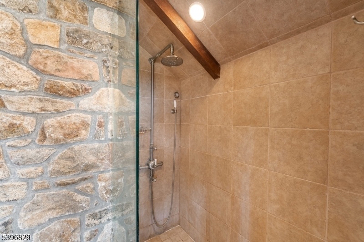

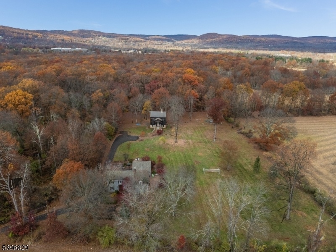
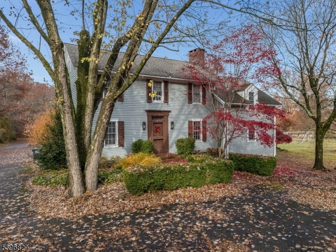

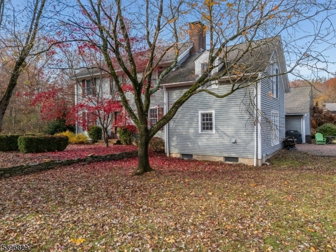
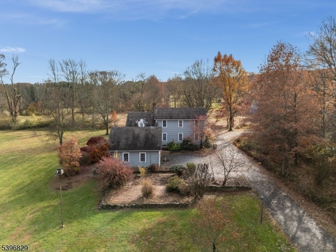
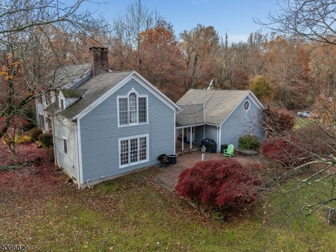
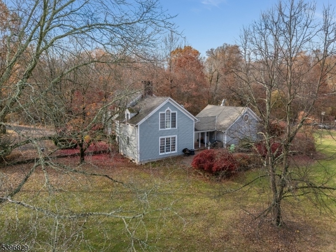

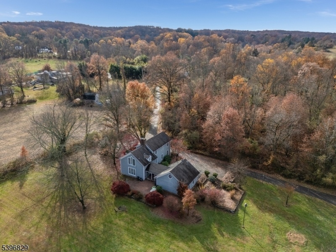



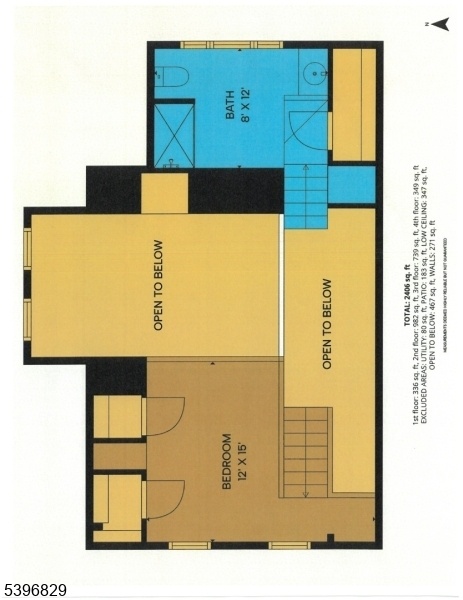

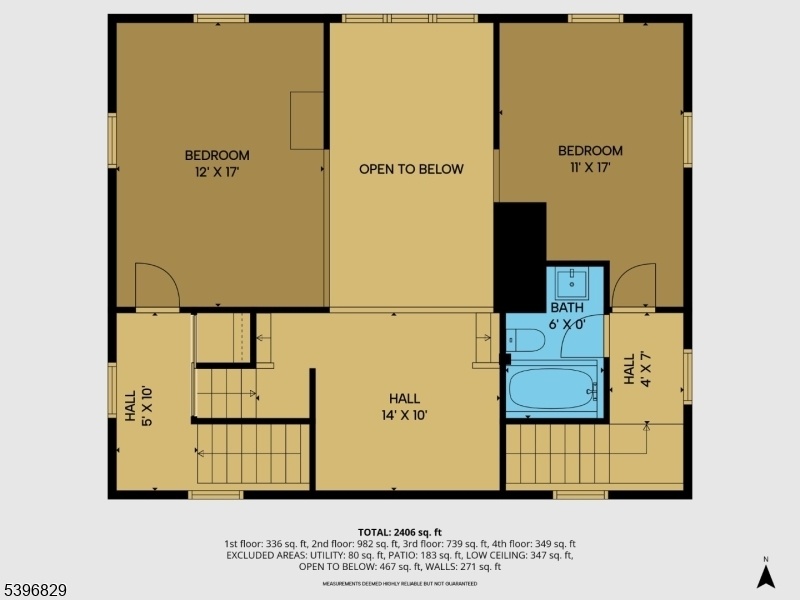
Price: $1,375,000
GSMLS: 3997468Type: Single Family
Style: Custom Home
Beds: 6
Baths: 5 Full & 1 Half
Garage: 2-Car
Year Built: 1880
Acres: 3.41
Property Tax: $16,004
Description
There Are 2 Homes On This Beautiful 3+ Acre Property That Backs Up To Parkland And Walking Trails! The Main Home Is An Amazing Converted Barn From 1880 Featuring 3 Bedrooms And 3 Full Baths. Much Of The Original Character Has Been Retained With Exposed Hewn Logs And Hand-crafted Stone Walls. At Ground Level, The Custom Eat-in Kitchen With Center Island Flows Into A Spacious Recreation Area With A Full Bath And Walkout To The Patio. The First Level Foyer Leads To A Stunning Great Room With Wood Stove, Formal Dining Room, Laundry Room, Library, And Full Bath. The Second Level Offers A Loft With Bedroom And Full Bath, While The Third Level Features An Additional Loft Area, Two Bedrooms, And Another Full Bath. Cathedral Ceilings, Skylights, And Custom Details Throughout Make This A Truly Unique Home! Enjoy Country Living At Its Finest Close To Farms, Shopping, Restaurants, And Located In A Blue-ribbon School District!the Second Home Is A Fully Renovated Historic Home With 3 Bedrooms, 3 Full Bath Residence Currently Rented To A Long-term Low Income Tenant. This Home Is Union Township Approved As A Low-income Property (coah) And Has A Waiting List. The Tenant Must Meet Coah Requirements. This Can Not Be Changed Or Rented To A Non Low Income Tenant. The Current Rent Is $2200 Per Month Which Is The Maximum. This Home Can Be Seen On A Second Showing Only.
Rooms Sizes
Kitchen:
18x13 Ground
Dining Room:
33x10 First
Living Room:
33x18 First
Family Room:
n/a
Den:
n/a
Bedroom 1:
11x17 Third
Bedroom 2:
12x17 Third
Bedroom 3:
12x15 Second
Bedroom 4:
n/a
Room Levels
Basement:
n/a
Ground:
Bath(s) Other, Foyer, Kitchen, Rec Room, Utility Room
Level 1:
Bath(s) Other, Dining Room, Foyer, Living Room
Level 2:
1 Bedroom, Bath(s) Other, Loft
Level 3:
2 Bedrooms, Bath(s) Other
Level Other:
n/a
Room Features
Kitchen:
Center Island, Country Kitchen, Eat-In Kitchen
Dining Room:
Formal Dining Room
Master Bedroom:
Full Bath
Bath:
n/a
Interior Features
Square Foot:
n/a
Year Renovated:
2004
Basement:
No
Full Baths:
5
Half Baths:
1
Appliances:
Carbon Monoxide Detector, Dishwasher, Dryer, Microwave Oven, Range/Oven-Gas, Refrigerator, Washer
Flooring:
Stone, Wood
Fireplaces:
1
Fireplace:
Great Room, Wood Burning
Interior:
CeilBeam,CODetect,CeilCath,CeilHigh,JacuzTyp,Skylight,SmokeDet,SoakTub,StallShw,StallTub
Exterior Features
Garage Space:
2-Car
Garage:
Detached Garage
Driveway:
Additional Parking
Roof:
Asphalt Shingle
Exterior:
Wood
Swimming Pool:
No
Pool:
n/a
Utilities
Heating System:
1 Unit, Radiant - Electric
Heating Source:
Gas-Propane Owned
Cooling:
1 Unit, Central Air
Water Heater:
See Remarks
Water:
Well
Sewer:
Septic
Services:
Cable TV Available, Garbage Extra Charge
Lot Features
Acres:
3.41
Lot Dimensions:
n/a
Lot Features:
Backs to Park Land, Level Lot, Private Road
School Information
Elementary:
UNION TWP
Middle:
UNION TWP
High School:
N.HUNTERDN
Community Information
County:
Hunterdon
Town:
Union Twp.
Neighborhood:
PERRYVILLE
Application Fee:
n/a
Association Fee:
n/a
Fee Includes:
n/a
Amenities:
n/a
Pets:
Yes
Financial Considerations
List Price:
$1,375,000
Tax Amount:
$16,004
Land Assessment:
$166,200
Build. Assessment:
$589,100
Total Assessment:
$755,300
Tax Rate:
2.11
Tax Year:
2024
Ownership Type:
Fee Simple
Listing Information
MLS ID:
3997468
List Date:
11-12-2025
Days On Market:
48
Listing Broker:
COLDWELL BANKER REALTY
Listing Agent:
Freeman Smith


















































Request More Information
Shawn and Diane Fox
RE/MAX American Dream
3108 Route 10 West
Denville, NJ 07834
Call: (973) 277-7853
Web: BoulderRidgeNJ.com

