112 Old York Rd
East Amwell Twp, NJ 08551
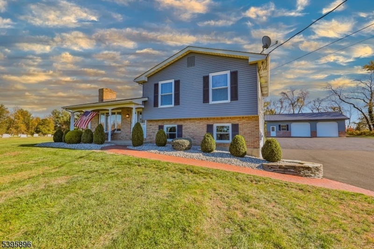
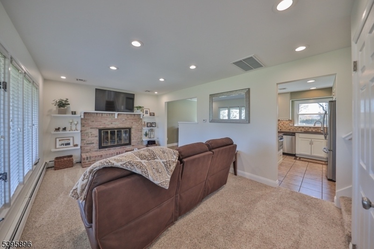
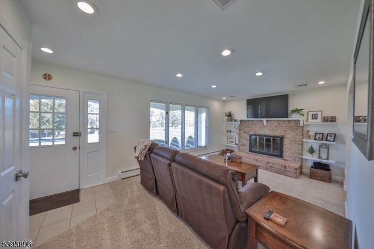
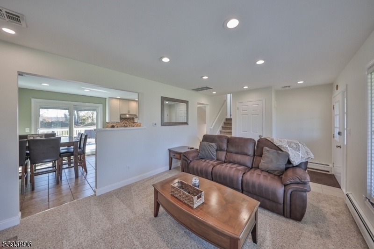
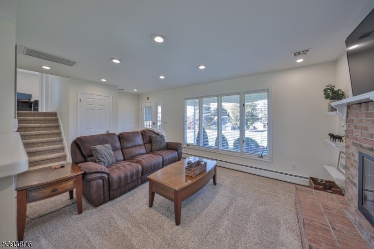
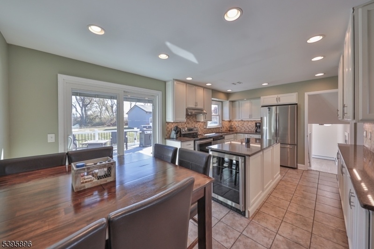
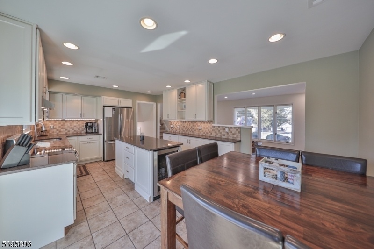
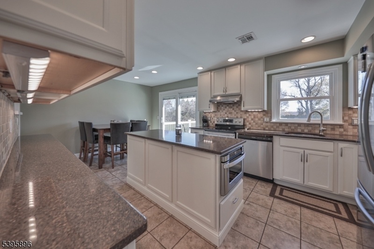
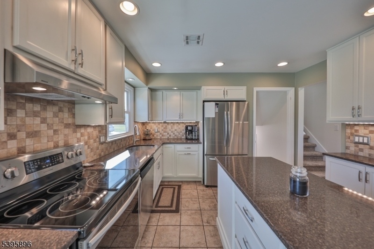
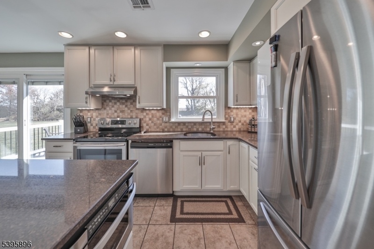
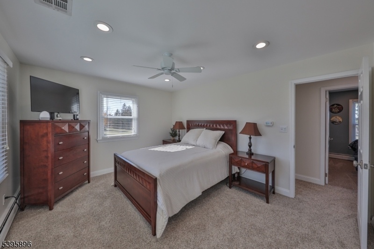
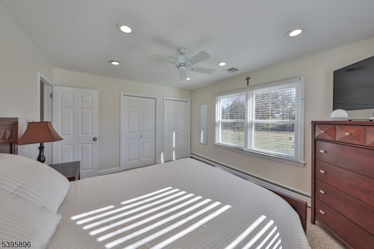
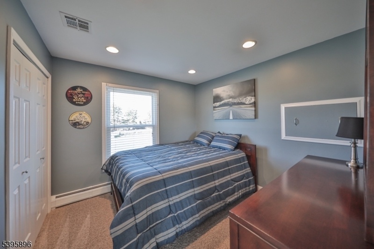
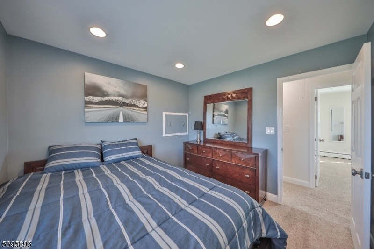
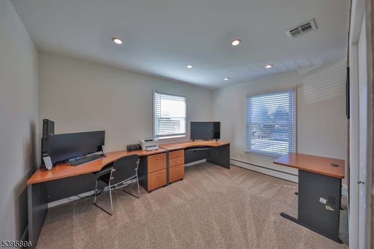
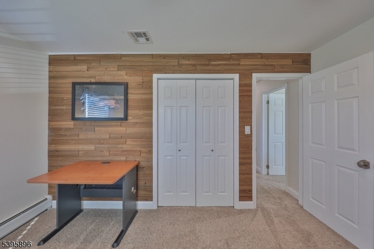
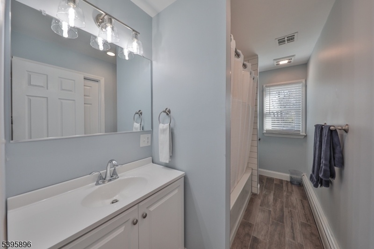
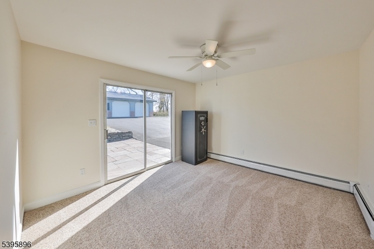

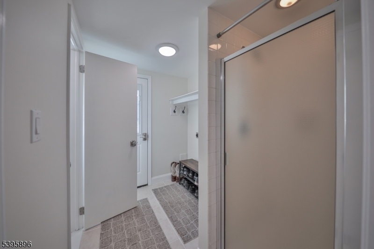
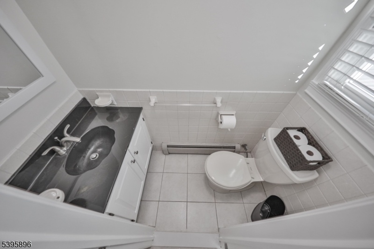
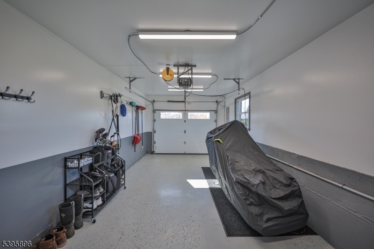
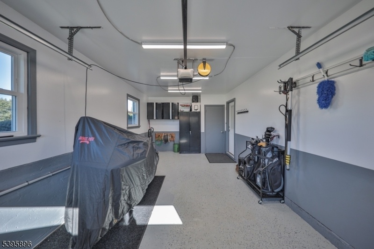
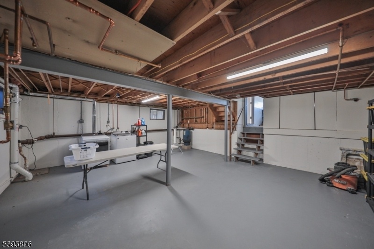
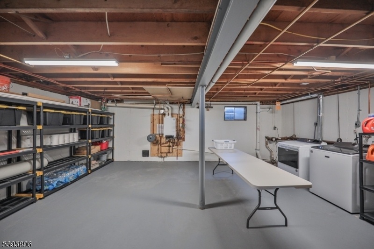
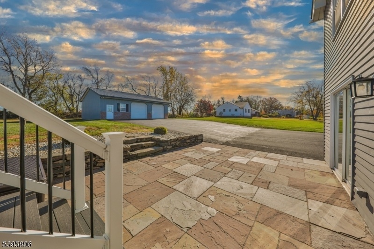
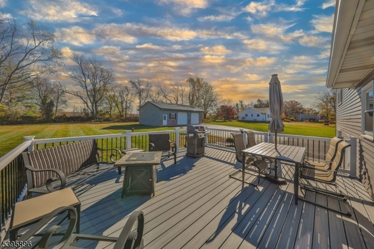
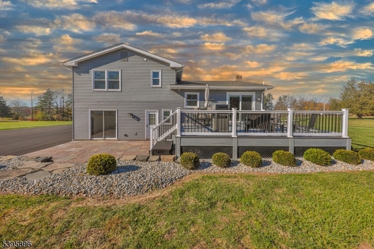
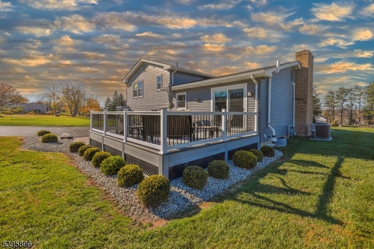
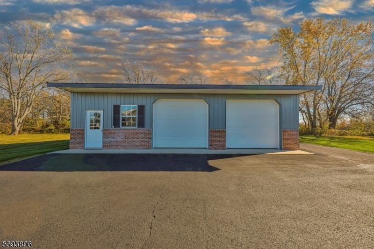
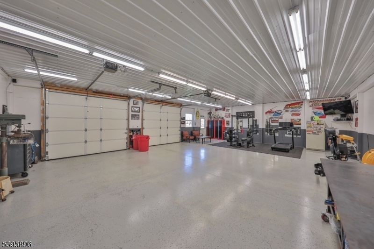
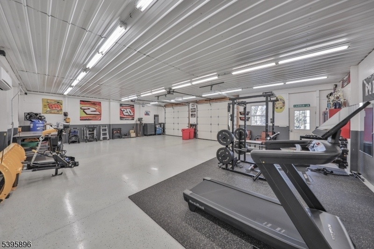
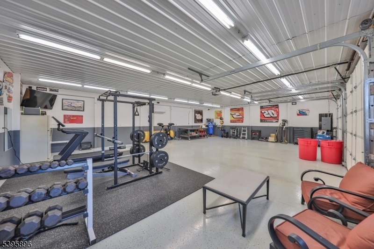
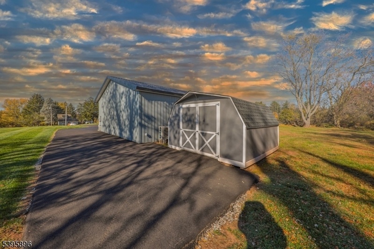

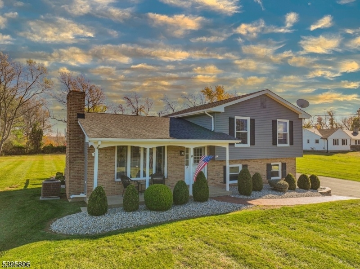
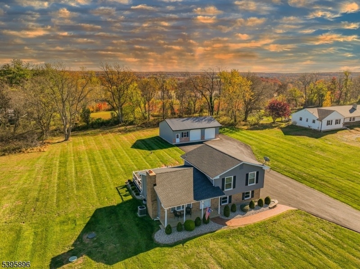
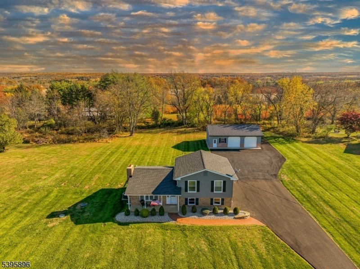
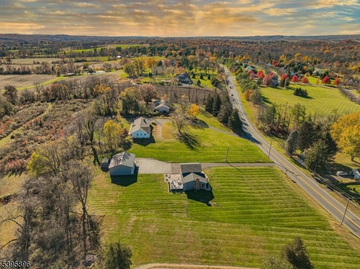
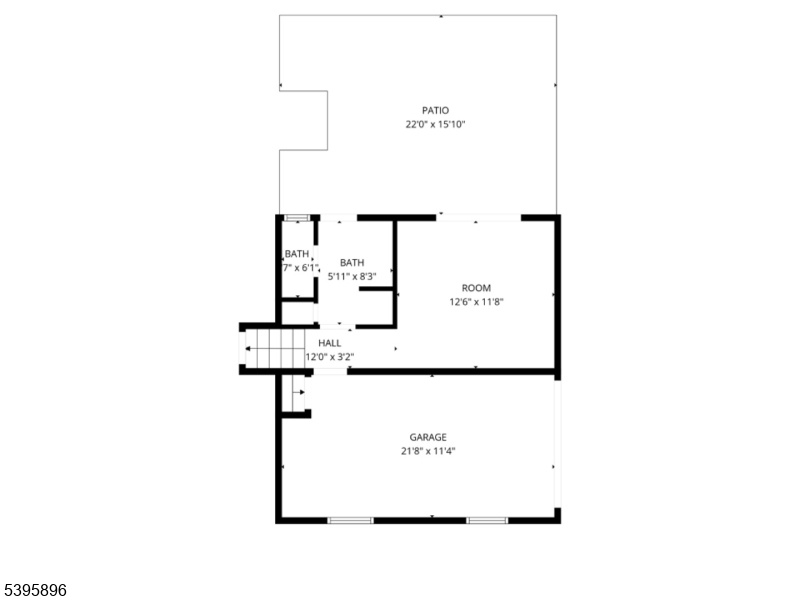
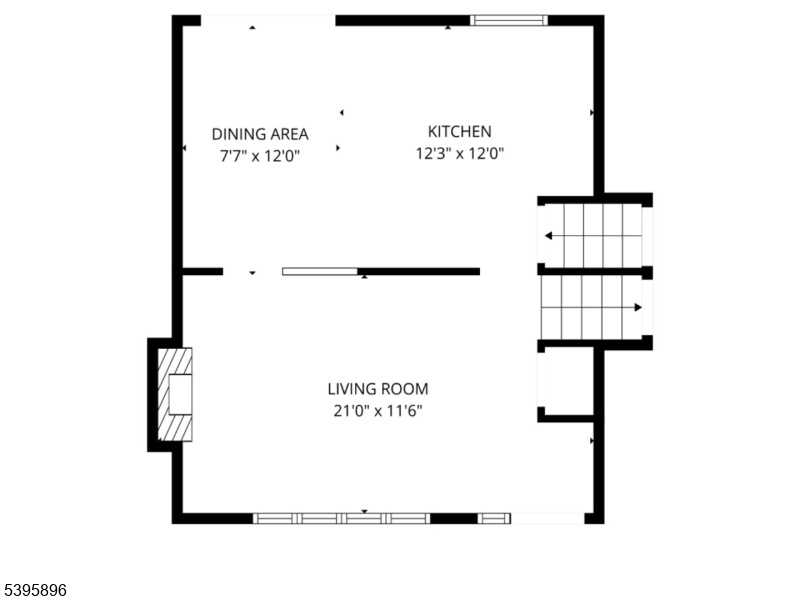
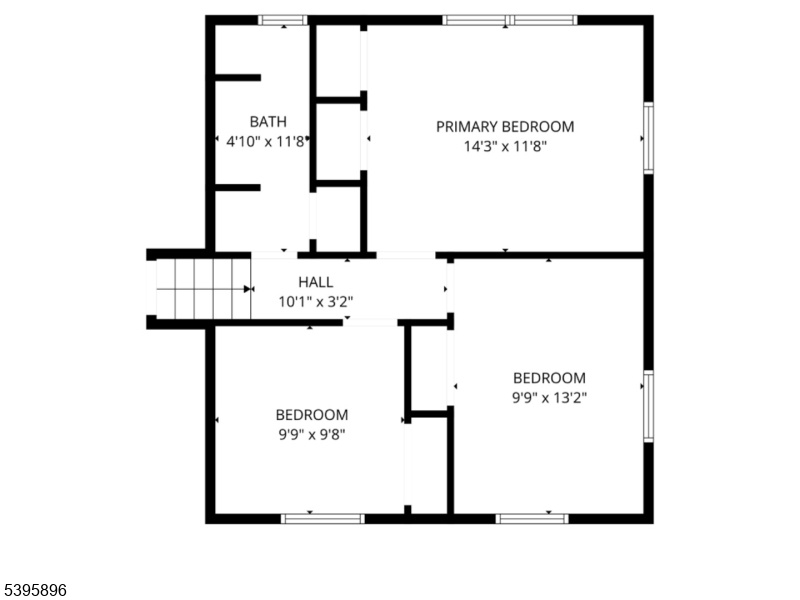
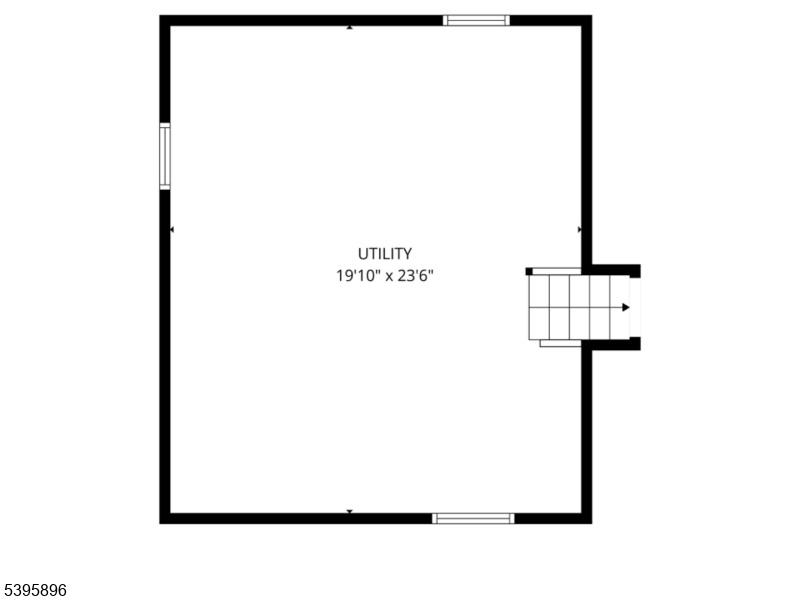
Price: $749,900
GSMLS: 3996673Type: Single Family
Style: Split Level
Beds: 3
Baths: 2 Full
Garage: 3-Car
Year Built: 1980
Acres: 1.47
Property Tax: $7,514
Description
Welcome Home! This Beautifully Maintained Split-level Home Blends Modern Updates With Comfortable Living! Step Inside To Find 3 Spacious Bedrooms And 2 Baths, Along With A Remodeled Kitchen Featuring Granite Countertops, Sleek Ss-appliances, New Cabinetry, And A Generous Center Island With Built-in Microwave Drawer And Beverage Center. This Kitchen Makes Cooking And Gathering A Joy! The Inviting Living Room Is Centered Around A Cozy Woodburning Fireplace, While The Dining Area Opens Out To A Gorgeous Trex Deck (installed In 2021)?perfect For Summer Barbecues Or Morning Coffee! Downstairs, The Den Offers A Relaxed Space For Movie Nights Or A Home Office, Complete With Walk-out Access To The Paver Patio. Car Enthusiasts And Hobbyists Will Love The Impressive 30x40 Pole Building (2017) With Epoxy Flooring, Finished Interior, 2-10ft Garage Doors, A Separate Entry Door, And Brand New Mini Split System For Heat & Ac! An Additional Storage Shed Sits Conveniently Behind The Building For All Your Extras. Major Updates On The Home Include The Roof (2015), Gas Furnace And Water Heater (2015), And Central Ac (2019), Giving You Peace Of Mind For Years To Come! Pride Of Ownership Shines Throughout?this Is One You Don?t Want To Miss!
Rooms Sizes
Kitchen:
12x12
Dining Room:
8x12 First
Living Room:
21x12 First
Family Room:
Ground
Den:
13x12 Ground
Bedroom 1:
14x12 Second
Bedroom 2:
10x13 Second
Bedroom 3:
10x10 Second
Bedroom 4:
n/a
Room Levels
Basement:
Utility Room
Ground:
Bath(s) Other, Den, Laundry Room
Level 1:
Dining Room, Kitchen, Living Room
Level 2:
3 Bedrooms, Bath Main
Level 3:
Attic
Level Other:
n/a
Room Features
Kitchen:
Center Island
Dining Room:
Formal Dining Room
Master Bedroom:
n/a
Bath:
n/a
Interior Features
Square Foot:
n/a
Year Renovated:
n/a
Basement:
Yes - Full, Unfinished
Full Baths:
2
Half Baths:
0
Appliances:
Carbon Monoxide Detector, Dishwasher, Dryer, Microwave Oven, Range/Oven-Electric, Refrigerator
Flooring:
Carpeting, Tile
Fireplaces:
1
Fireplace:
Living Room
Interior:
Blinds, Carbon Monoxide Detector, Fire Extinguisher, Smoke Detector
Exterior Features
Garage Space:
3-Car
Garage:
Attached Garage, Detached Garage, Finished Garage, Garage Door Opener
Driveway:
Blacktop, Off-Street Parking
Roof:
Asphalt Shingle
Exterior:
Brick, Vinyl Siding
Swimming Pool:
No
Pool:
n/a
Utilities
Heating System:
Baseboard - Hotwater
Heating Source:
Gas-Natural
Cooling:
2 Units, See Remarks
Water Heater:
Gas
Water:
Well
Sewer:
Septic
Services:
n/a
Lot Features
Acres:
1.47
Lot Dimensions:
n/a
Lot Features:
Level Lot
School Information
Elementary:
n/a
Middle:
n/a
High School:
n/a
Community Information
County:
Hunterdon
Town:
East Amwell Twp.
Neighborhood:
Not in a Development
Application Fee:
n/a
Association Fee:
n/a
Fee Includes:
n/a
Amenities:
n/a
Pets:
n/a
Financial Considerations
List Price:
$749,900
Tax Amount:
$7,514
Land Assessment:
$137,400
Build. Assessment:
$146,900
Total Assessment:
$284,300
Tax Rate:
2.60
Tax Year:
2024
Ownership Type:
Fee Simple
Listing Information
MLS ID:
3996673
List Date:
11-06-2025
Days On Market:
0
Listing Broker:
KELLER WILLIAMS REAL ESTATE
Listing Agent:











































Request More Information
Shawn and Diane Fox
RE/MAX American Dream
3108 Route 10 West
Denville, NJ 07834
Call: (973) 277-7853
Web: BoulderRidgeNJ.com

