13 Glutting Pl
East Hanover Twp, NJ 07936
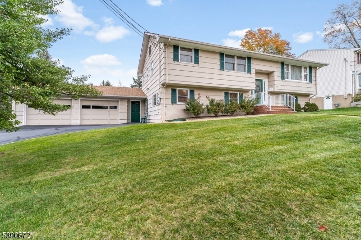
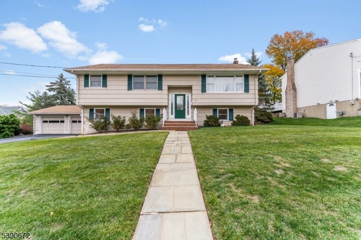
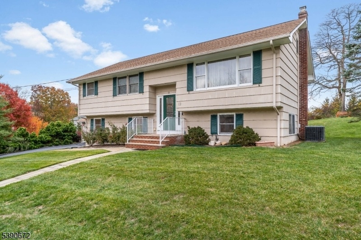
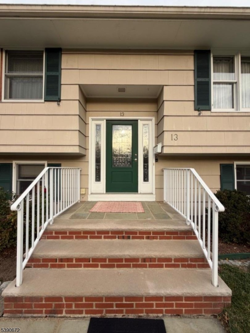
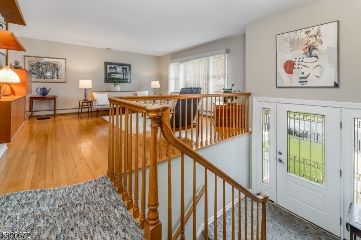
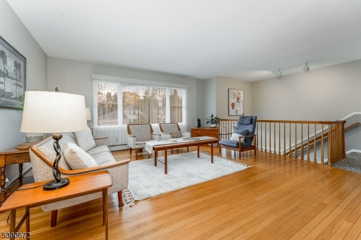
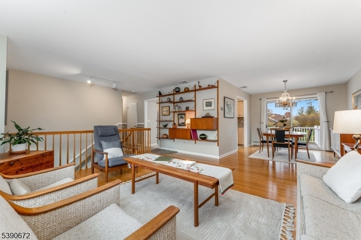
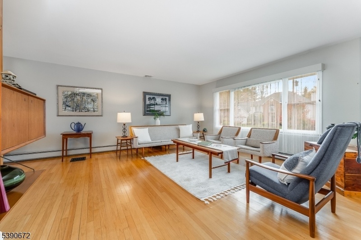
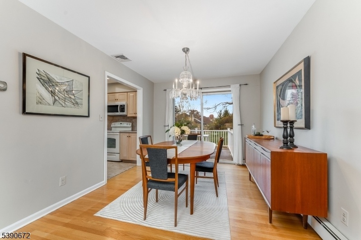
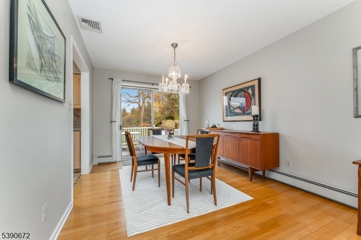
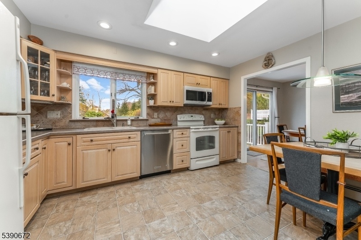
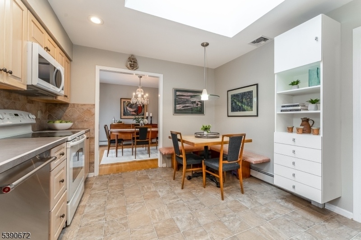
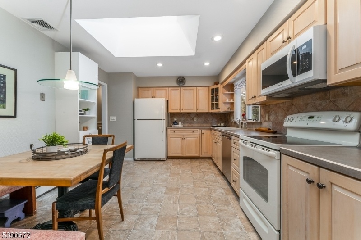
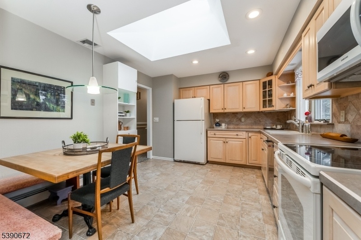
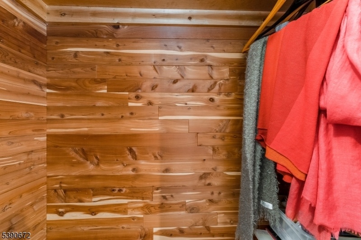
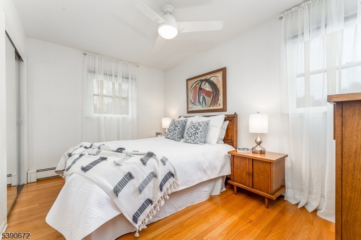
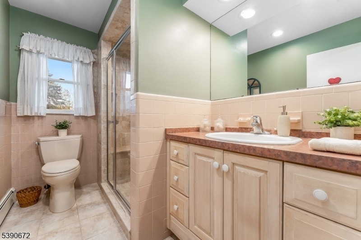
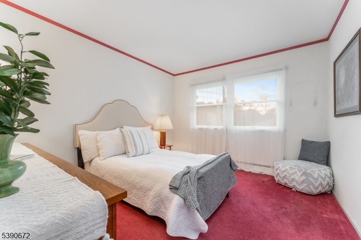
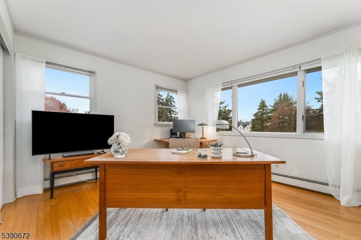
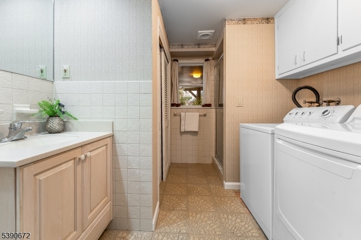

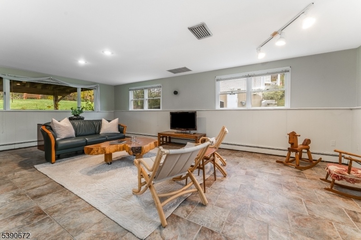
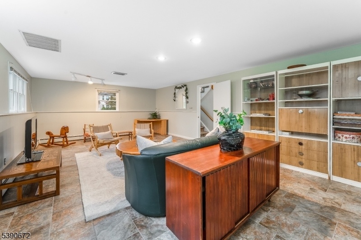
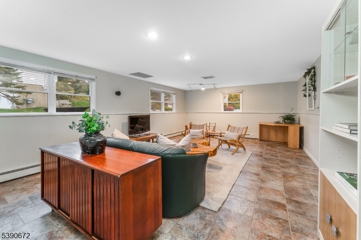
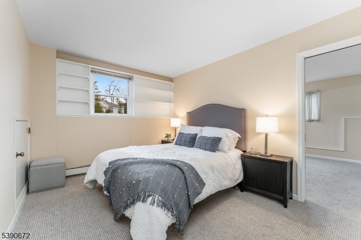
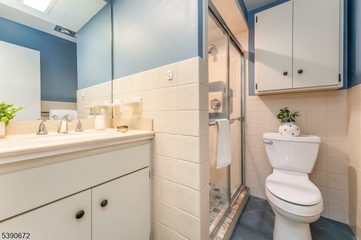
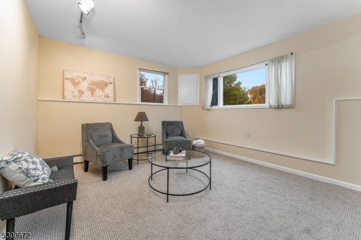
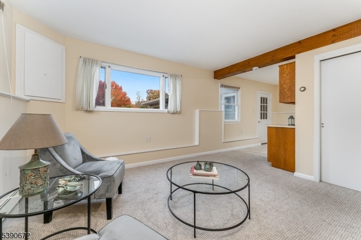
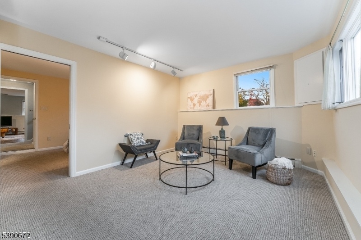
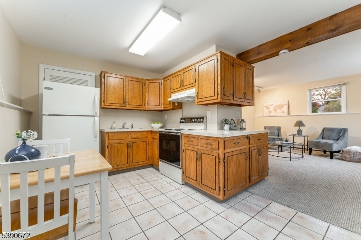
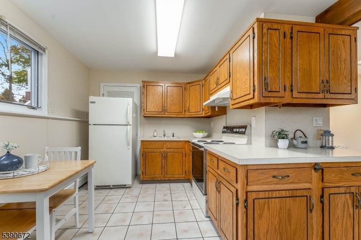
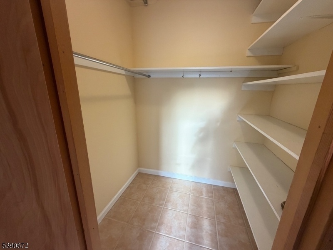
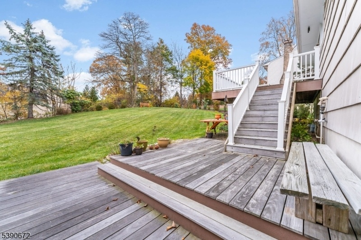
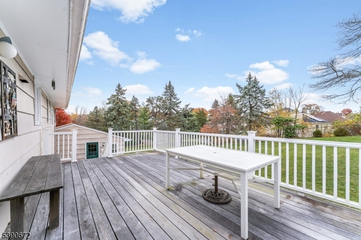
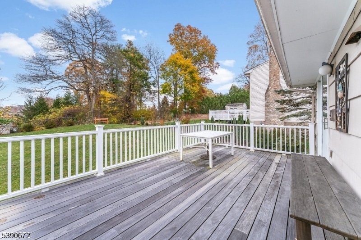
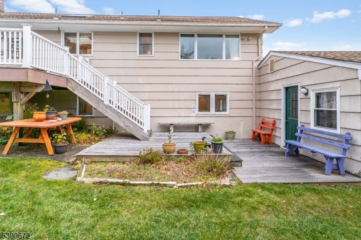
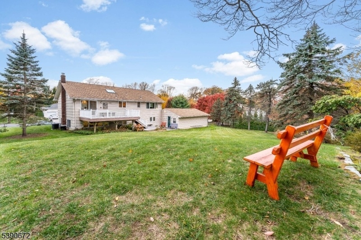
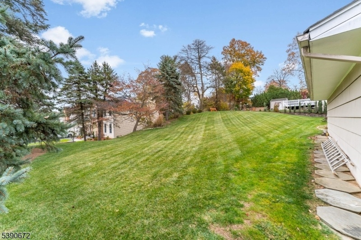
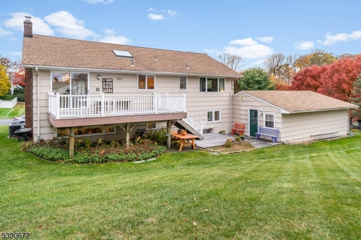
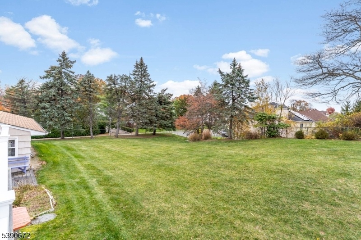
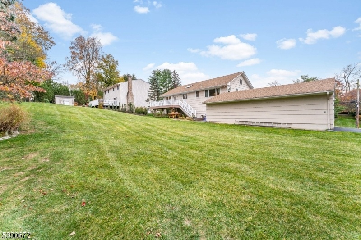
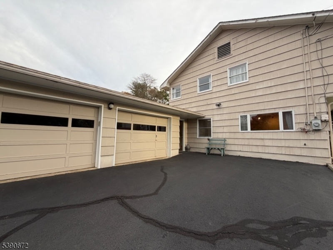
Price: $899,900
GSMLS: 3996494Type: Single Family
Style: Bi-Level
Beds: 4
Baths: 3 Full
Garage: 2-Car
Year Built: 1965
Acres: 0.39
Property Tax: $9,136
Description
Feel The Warmth Of This Move-in Ready Custom Bi-level In One Of East Hanover's Most Coveted Neighborhoods. Set On A Private Corner Lot, This 4br/3ba Home Blends Elegance With Modern Ease. Pride Of Ownership Shows Inside And Out. Hardwood Floors Lead To An Airy, Open-concept Living Room And Adjacent Dining Room, Filled With Natural Light From A Large Picture Window And Sliders To The Ipe Deck. The Spacious Kitchen Is An Entertainer's Dream With Abundant Cabinetry, Generous Counter Space, And Room For Dining.three Comfortable Bedrooms Anchor The Main Level And Are Served By A Large Hall Bath. You Will Love The Custom Cedar Closet On This Level Too! The Lower Level Expands The Way You Live With An Oversized Yet Cozy Family Room Featuring 3 Walls Of Windows And Flexible Space That Can Accommodate A Future Stove/fireplace Or Get Creative With The Space And Add A New Private Office. This Level Also Includes A Second Full Bath And A Laundry Room. The Real Surprise Of This Home Is The Guest Suite Featuring Its Own Private Entrance, Large Bedroom, Full Bath, Living Room, Kitchenette, And Ample Storage. The Perfect Separate Living Quartes. Head Outdoors & Entertain On The Raised Ipe Deck, Or Enjoy Grilling On The Patio Overlooking A Lush, Private Yard. The 2.5 Car Garage Provides Abundant Storage. Shelving & Parking. All Of This In Wonderful East Hanover Community Known For Excellent Schools, Neighborhood Pride, And Everyday Conveniences. Ez Nyc Commute
Rooms Sizes
Kitchen:
12x14 Second
Dining Room:
12x10 Second
Living Room:
18x14 Second
Family Room:
23x16 Ground
Den:
n/a
Bedroom 1:
14x12 Second
Bedroom 2:
14x10 Second
Bedroom 3:
13x13 Second
Bedroom 4:
11x13 Ground
Room Levels
Basement:
n/a
Ground:
1Bedroom,BathMain,BathOthr,Laundry,LivingRm,MaidQrtr,RecRoom,SeeRem
Level 1:
n/a
Level 2:
3 Bedrooms, Bath Main, Dining Room, Foyer, Kitchen, Living Room
Level 3:
n/a
Level Other:
n/a
Room Features
Kitchen:
Eat-In Kitchen
Dining Room:
Formal Dining Room
Master Bedroom:
n/a
Bath:
n/a
Interior Features
Square Foot:
n/a
Year Renovated:
n/a
Basement:
No
Full Baths:
3
Half Baths:
0
Appliances:
Carbon Monoxide Detector, Dishwasher, Dryer, Range/Oven-Electric, Refrigerator, Washer
Flooring:
Carpeting, Wood
Fireplaces:
No
Fireplace:
n/a
Interior:
Blinds,CedrClst,SmokeDet,StallTub,TrckLght,WlkInCls
Exterior Features
Garage Space:
2-Car
Garage:
Additional 1/2 Car Garage, Attached Garage, Oversize Garage
Driveway:
Additional Parking, Blacktop
Roof:
Asphalt Shingle
Exterior:
Wood
Swimming Pool:
n/a
Pool:
n/a
Utilities
Heating System:
Baseboard - Hotwater
Heating Source:
Gas-Natural
Cooling:
1 Unit, Central Air, Window A/C(s)
Water Heater:
Gas
Water:
Public Water
Sewer:
Public Sewer
Services:
Cable TV Available
Lot Features
Acres:
0.39
Lot Dimensions:
116X145
Lot Features:
Corner, Level Lot, Open Lot
School Information
Elementary:
Frank J. Smith School (K-2)
Middle:
East Hanover Middle School (6-8)
High School:
Hanover Park High School (9-12)
Community Information
County:
Morris
Town:
East Hanover Twp.
Neighborhood:
n/a
Application Fee:
n/a
Association Fee:
n/a
Fee Includes:
n/a
Amenities:
n/a
Pets:
n/a
Financial Considerations
List Price:
$899,900
Tax Amount:
$9,136
Land Assessment:
$189,300
Build. Assessment:
$162,900
Total Assessment:
$352,200
Tax Rate:
2.59
Tax Year:
2024
Ownership Type:
Fee Simple
Listing Information
MLS ID:
3996494
List Date:
11-06-2025
Days On Market:
48
Listing Broker:
KELLER WILLIAMS REAL ESTATE
Listing Agent:
Linda Okupski










































Request More Information
Shawn and Diane Fox
RE/MAX American Dream
3108 Route 10 West
Denville, NJ 07834
Call: (973) 277-7853
Web: BoulderRidgeNJ.com




