17 Elm St
Hopewell Boro, NJ 08525
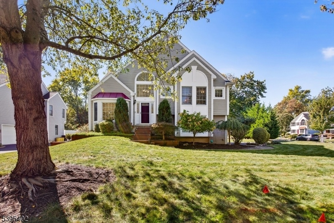
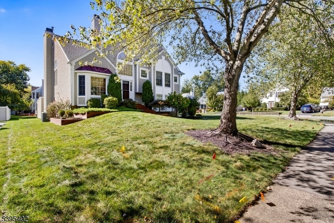
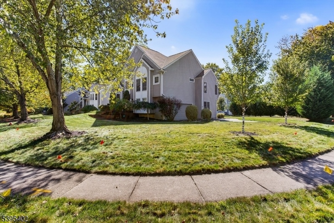
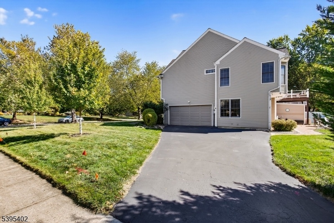
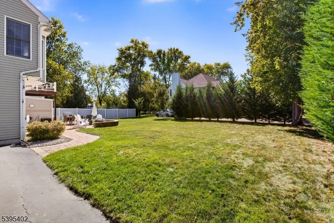
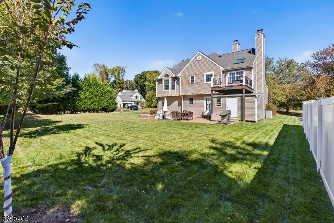
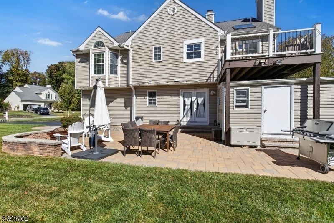
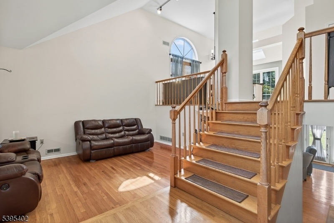
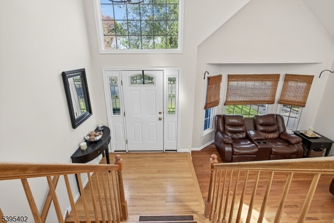
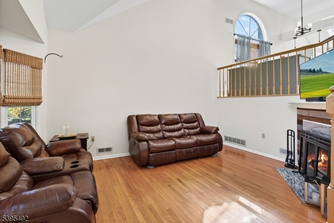
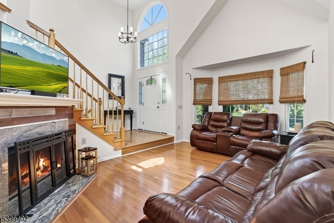
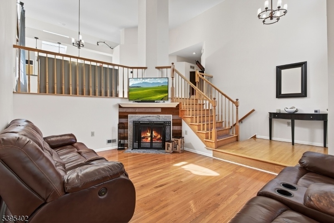
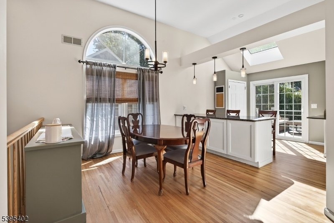
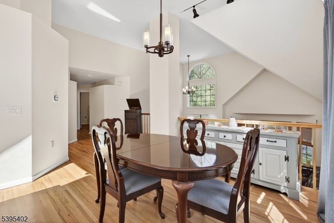
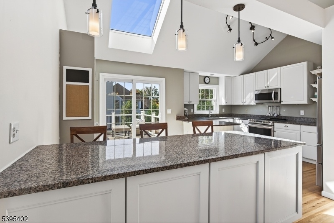
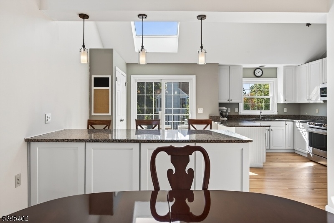
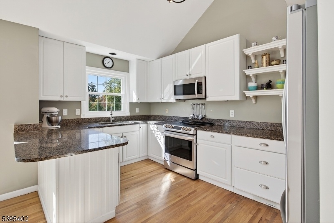
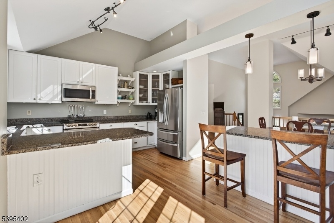
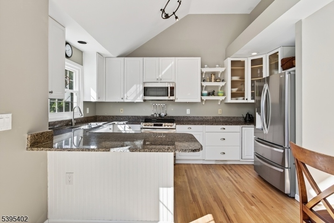
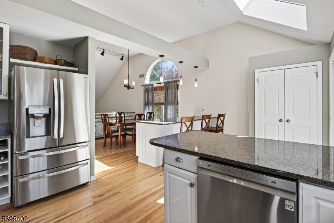
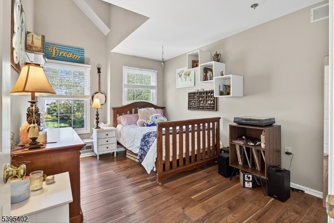
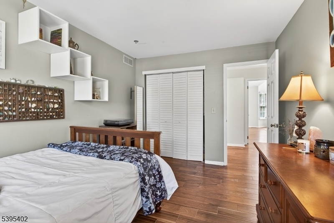
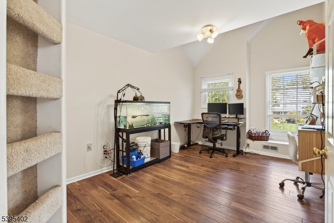
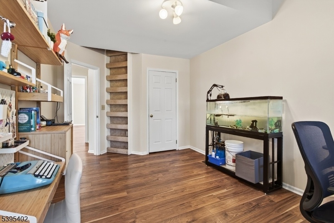
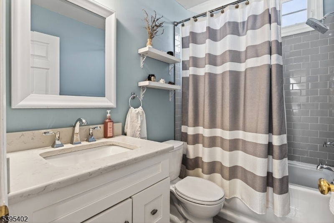
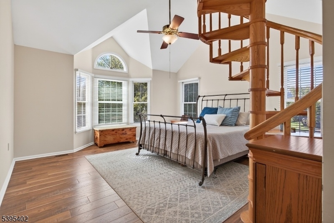
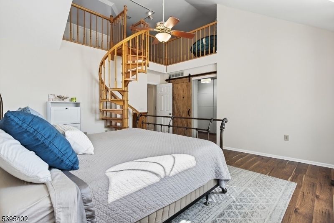
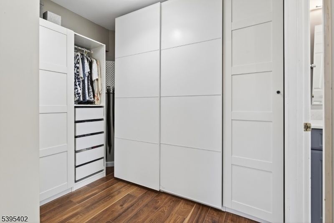
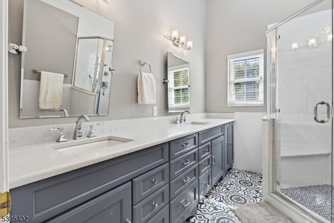
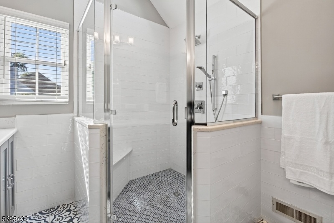
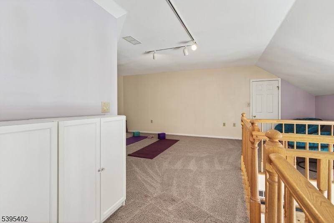
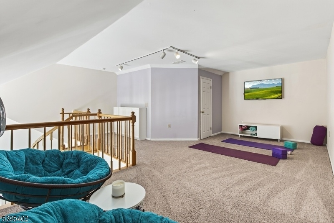
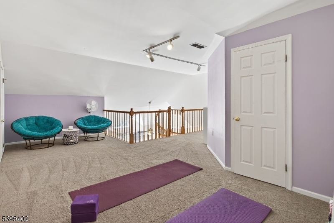
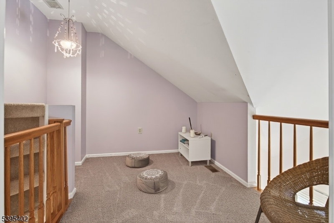
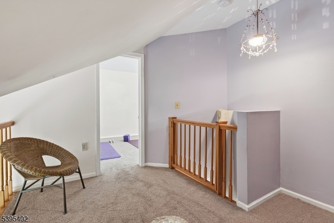
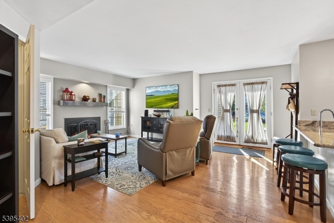
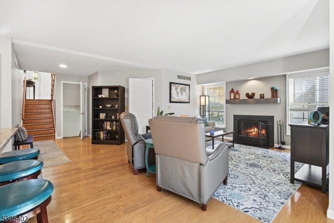
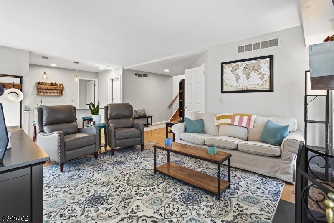
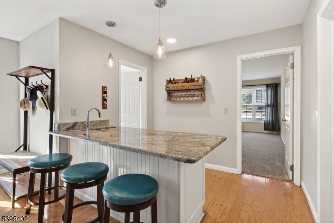
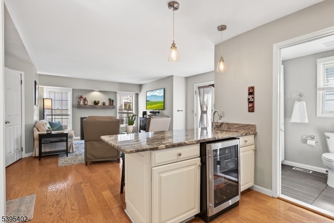
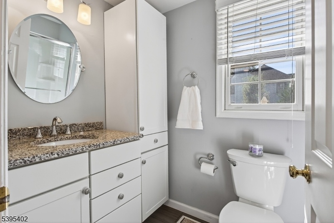
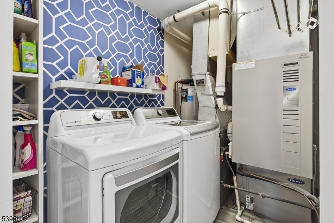
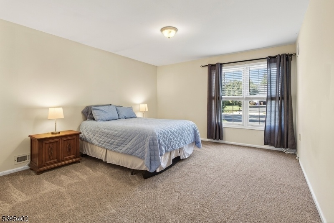
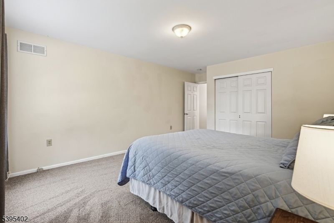
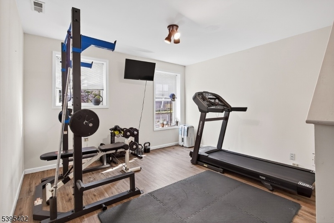
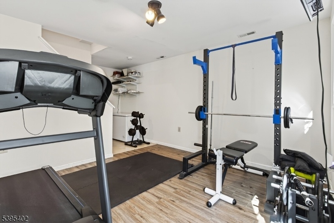
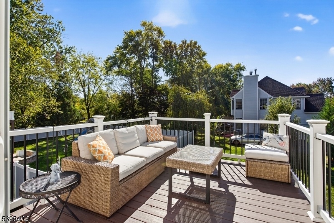
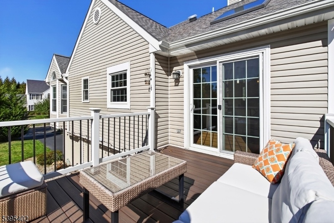
Price: $845,000
GSMLS: 3996162Type: Single Family
Style: Custom Home
Beds: 4
Baths: 3 Full
Garage: 2-Car
Year Built: 1990
Acres: 0.34
Property Tax: $15,998
Description
BACK ON MARKET DUE TO BUYER FINANCING . This charming multi-level home sits on a spacious corner lot in desirable Hopewell Borough, just steps from award-winning Hopewell Elementary, shops, and restaurants. A bright living room with a corner wood-burning fireplace welcomes you inside. Up a few steps, the dining room opens to an updated eat-in kitchen with generous counter space, abundant storage, newer appliances, and a new skylight. The upper level features two spacious bedrooms, including a renovated primary suite with a custom walk-in closet and modern en-suite bath. A remodeled hall bath with soaking tub completes this level. Unique two-room loft connects to both bedrooms ideal for a home office, play space, or reading nook. The lower level includes a large family room with a second fireplace, wet bar, wine fridge, guest/in-law suite with renovated full bath, laundry, direct backyard access, and entry to the 2-car garage. Finished basement adds space for a gym, office, or rec room. Outdoor spaces include a composite deck with Sourland Mountain views and a paver patio with lighting and a curved sitting wall, perfect for grilling and fire-pit evenings. Large shed provides extra storage. Newer roof and skylights (2024), remodeled baths (2019), refinished floors, new carpet, composite deck (2021), newer appliances, and smart thermostat. NEW FURNACE JANUARY 2026! With over 2,800 finished sq ft, this home blends comfort, character, and convenience in the heart of Hopewell.
Rooms Sizes
Kitchen:
12x11 First
Dining Room:
20x11 First
Living Room:
16x12 First
Family Room:
20x13 First
Den:
n/a
Bedroom 1:
13x11
Bedroom 2:
14x11 First
Bedroom 3:
16x12 Basement
Bedroom 4:
n/a
Room Levels
Basement:
Rec Room
Ground:
1 Bedroom, Bath(s) Other, Family Room, Laundry Room
Level 1:
3 Bedrooms, Bath Main, Bath(s) Other, Dining Room, Kitchen
Level 2:
Loft
Level 3:
n/a
Level Other:
Loft
Room Features
Kitchen:
Eat-In Kitchen
Dining Room:
Formal Dining Room
Master Bedroom:
1st Floor, Full Bath, Walk-In Closet
Bath:
n/a
Interior Features
Square Foot:
n/a
Year Renovated:
n/a
Basement:
Yes - Finished-Partially, Full
Full Baths:
3
Half Baths:
0
Appliances:
Dishwasher, Dryer, Microwave Oven, Range/Oven-Gas, Refrigerator, Washer, Wine Refrigerator
Flooring:
Carpeting, Tile, Wood
Fireplaces:
2
Fireplace:
Family Room, Living Room, Wood Burning
Interior:
High Ceilings, Walk-In Closet
Exterior Features
Garage Space:
2-Car
Garage:
Attached Garage, Garage Door Opener, Oversize Garage
Driveway:
2 Car Width, Blacktop
Roof:
See Remarks
Exterior:
Vinyl Siding
Swimming Pool:
No
Pool:
n/a
Utilities
Heating System:
Forced Hot Air
Heating Source:
Gas-Natural
Cooling:
Central Air
Water Heater:
n/a
Water:
Public Water
Sewer:
Public Sewer
Services:
n/a
Lot Features
Acres:
0.34
Lot Dimensions:
142X104 AVG
Lot Features:
Corner, Level Lot
School Information
Elementary:
n/a
Middle:
n/a
High School:
n/a
Community Information
County:
Mercer
Town:
Hopewell Boro
Neighborhood:
HOPEWELL WOODS
Application Fee:
$1,500
Association Fee:
$250 - Annually
Fee Includes:
Maintenance-Exterior
Amenities:
n/a
Pets:
Cats OK, Dogs OK
Financial Considerations
List Price:
$845,000
Tax Amount:
$15,998
Land Assessment:
$224,800
Build. Assessment:
$240,400
Total Assessment:
$465,200
Tax Rate:
3.37
Tax Year:
2024
Ownership Type:
Fee Simple
Listing Information
MLS ID:
3996162
List Date:
11-04-2025
Days On Market:
0
Listing Broker:
REDFIN CORPORATION
Listing Agent:
Jennifer Winn
















































Request More Information
Shawn and Diane Fox
RE/MAX American Dream
3108 Route 10 West
Denville, NJ 07834
Call: (973) 277-7853
Web: BoulderRidgeNJ.com

