27 Cranford Ter
Cranford Twp, NJ 07016
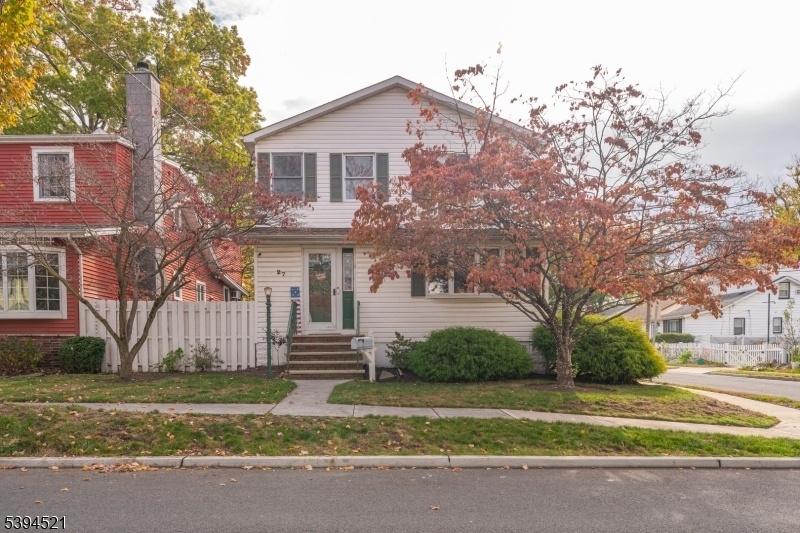




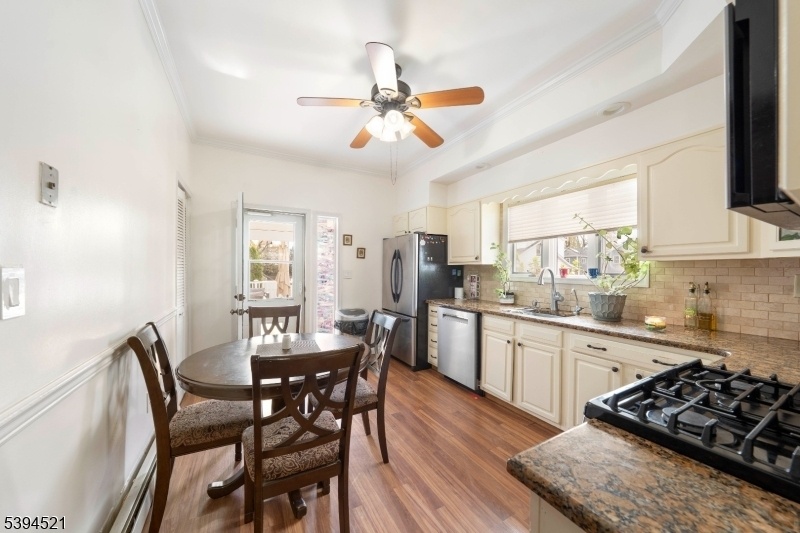
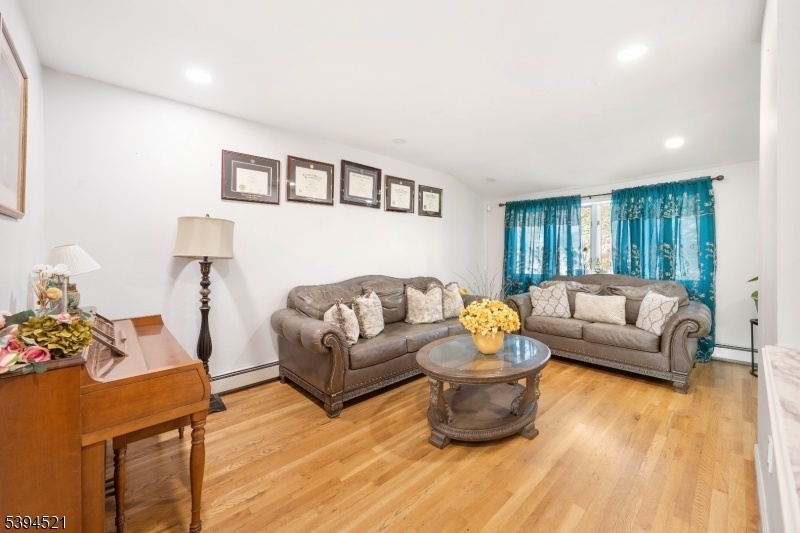
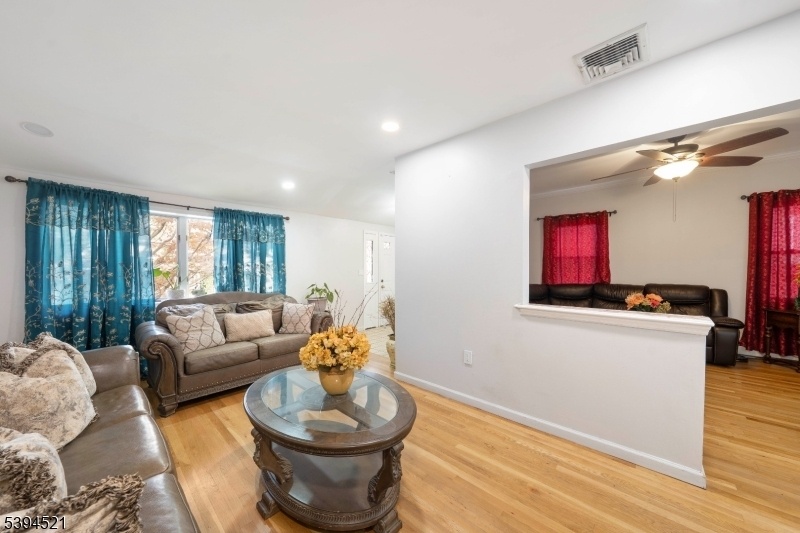
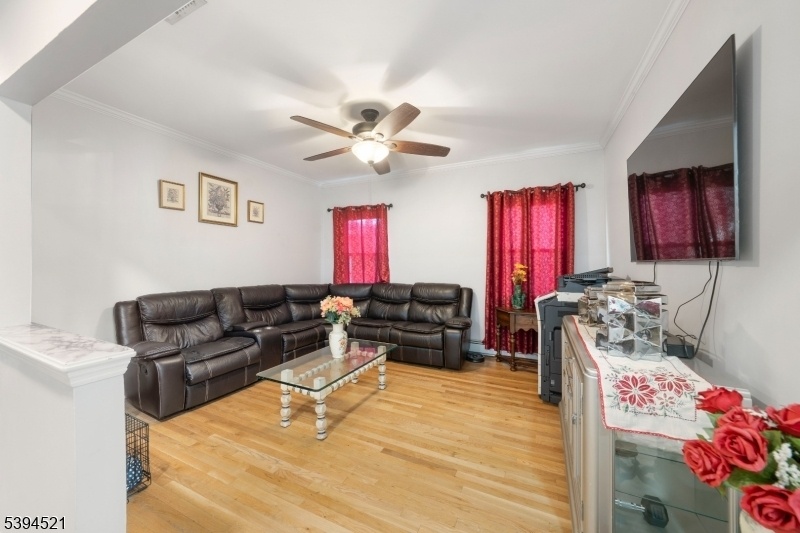
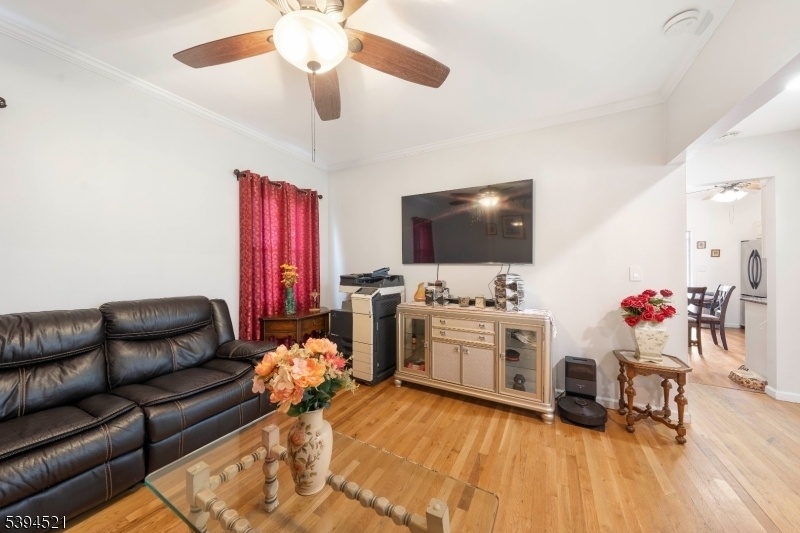
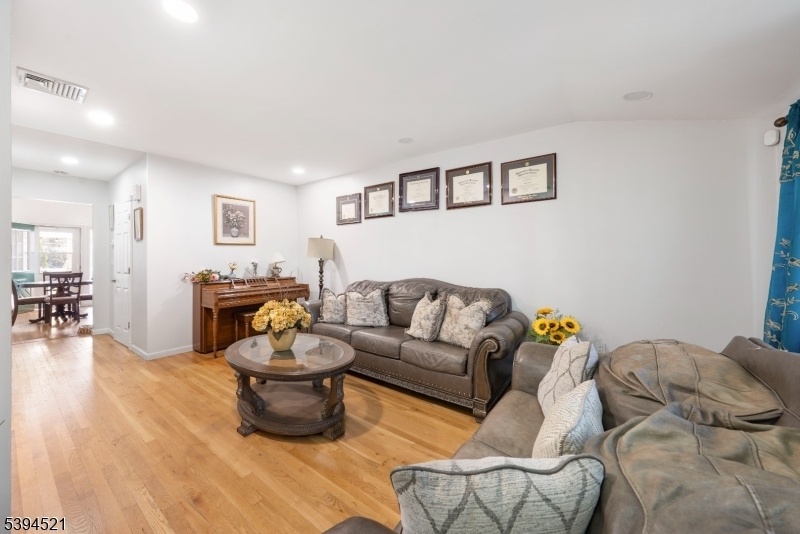

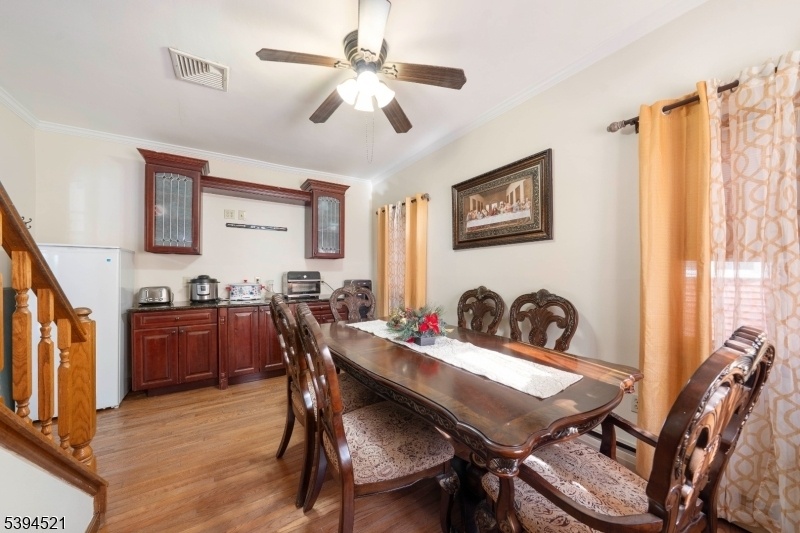

















Price: $599,000
GSMLS: 3996160Type: Single Family
Style: Colonial
Beds: 4
Baths: 2 Full
Garage: 1-Car
Year Built: 1925
Acres: 0.11
Property Tax: $9,714
Description
Welcome To This Beautifully Maintained 4-bedroom, 2-bath Colonial In The Desirable Cranford Heights Neighborhood. Combining Comfort, Style, And Function, This Spacious Home Offers A Warm, Inviting Layout Ideal For Everyday Living And Entertaining. Enjoy A Bright Formal Living Room, Large Dining Area, And Comfortable Family Room Flowing Into A Modern Eat-in Kitchen With Newer Cabinets, Countertops, And Stainless-steel Appliances. The First Floor Also Features A Full Bath And Laundry Area For Added Convenience. Upstairs Includes Three Spacious Bedrooms Plus A Versatile Fourth Bedroom Or Home Office. The Unfinished Basement Provides Excellent Storage, Workspace Potential, And Exterior Access. Additional Highlights Include Two-zone Heating, Central Air Conditioning, And Numerous Updates Throughout, Ensuring Year-round Comfort And Efficiency. Outdoor Features Include A Deck And Open Porch, Fenced Yard With Underground Sprinklers, Detached Garage, And Ample Off-street Parking. Prime Location Near Top-rated Cranford Schools, Memorial Field, Cranford Pool & Health Club, Parks, And Lighted Tennis Courts. Minutes To Clark Commons, Cranford Center Shopping, And Garden State Parkway Exit 136.move-in Ready And Outside The Flood Zone, This Cranford Gem Offers Space, Convenience, And Timeless Charm!
Rooms Sizes
Kitchen:
14x10 First
Dining Room:
15x11 First
Living Room:
18x10 First
Family Room:
13x13 First
Den:
15x11 First
Bedroom 1:
14x12
Bedroom 2:
12x10 Second
Bedroom 3:
12x10
Bedroom 4:
8x7 Second
Room Levels
Basement:
Laundry Room
Ground:
BathOthr,DiningRm,FamilyRm,GarEnter,Kitchen,Laundry,LivingRm
Level 1:
n/a
Level 2:
4 Or More Bedrooms, Bath Main, Den, Foyer
Level 3:
Attic
Level Other:
n/a
Room Features
Kitchen:
Country Kitchen, Eat-In Kitchen, Pantry
Dining Room:
n/a
Master Bedroom:
Full Bath, Walk-In Closet
Bath:
Tub Shower
Interior Features
Square Foot:
1,800
Year Renovated:
2012
Basement:
Yes - Bilco-Style Door, Unfinished
Full Baths:
2
Half Baths:
0
Appliances:
Carbon Monoxide Detector, Cooktop - Gas, Dishwasher, Freezer-Freestanding, Hot Tub, Instant Hot Water, Kitchen Exhaust Fan, Microwave Oven, Range/Oven-Electric, Range/Oven-Gas, Refrigerator, Self Cleaning Oven, Stackable Washer/Dryer, Water Filter
Flooring:
Carpeting, Tile, Wood
Fireplaces:
No
Fireplace:
n/a
Interior:
Blinds,CODetect,CeilCath,AlrmFire,FireExtg,HotTub,Intercom,SecurSys,SmokeDet,StallTub,TubShowr,WlkInCls
Exterior Features
Garage Space:
1-Car
Garage:
Additional 1/2 Car Garage
Driveway:
2 Car Width, Additional Parking, Driveway-Exclusive, Hard Surface, Off-Street Parking, On-Street Parking
Roof:
Asphalt Shingle
Exterior:
Vinyl Siding
Swimming Pool:
No
Pool:
n/a
Utilities
Heating System:
2 Units, Baseboard - Cast Iron, Multi-Zone
Heating Source:
Gas-Natural
Cooling:
1 Unit, Central Air
Water Heater:
n/a
Water:
Public Water
Sewer:
Public Sewer
Services:
Cable TV Available
Lot Features
Acres:
0.11
Lot Dimensions:
n/a
Lot Features:
n/a
School Information
Elementary:
Hillside
Middle:
Hillside
High School:
Cranford H
Community Information
County:
Union
Town:
Cranford Twp.
Neighborhood:
n/a
Application Fee:
n/a
Association Fee:
n/a
Fee Includes:
n/a
Amenities:
n/a
Pets:
Yes
Financial Considerations
List Price:
$599,000
Tax Amount:
$9,714
Land Assessment:
$64,400
Build. Assessment:
$78,900
Total Assessment:
$143,300
Tax Rate:
6.78
Tax Year:
2024
Ownership Type:
Fee Simple
Listing Information
MLS ID:
3996160
List Date:
11-04-2025
Days On Market:
0
Listing Broker:
PREMIER HOMES
Listing Agent:






























Request More Information
Shawn and Diane Fox
RE/MAX American Dream
3108 Route 10 West
Denville, NJ 07834
Call: (973) 277-7853
Web: BoulderRidgeNJ.com

