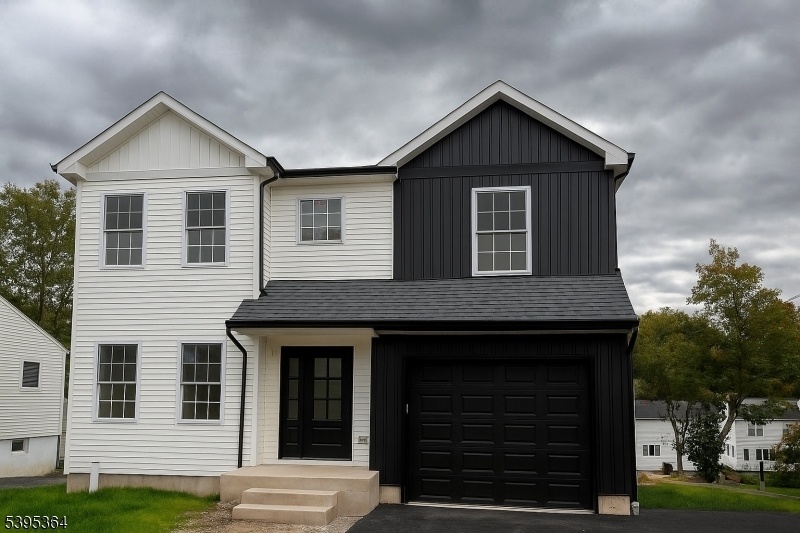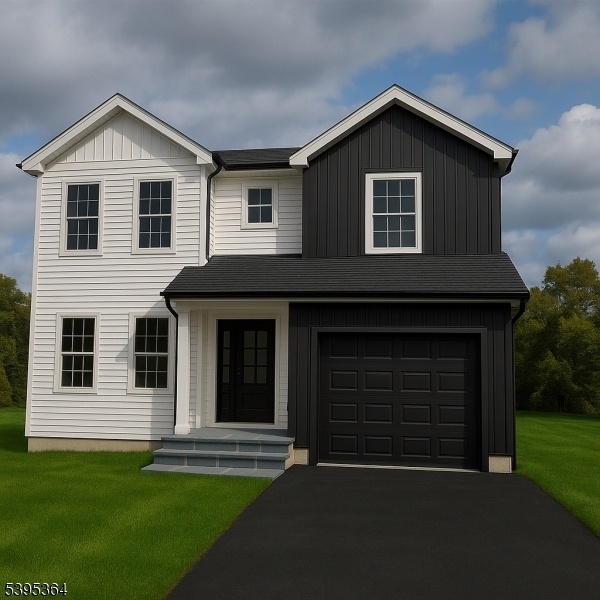15 Summer Ave
Dover Town, NJ 07801


Price: $675,000
GSMLS: 3996136Type: Single Family
Style: Colonial
Beds: 4
Baths: 2 Full & 1 Half
Garage: 1-Car
Year Built: 2025
Acres: 0.11
Property Tax: $2,971
Description
Welcome To This Brand-new Large Custom Home In Highly Desirable Dover. Thoughtfully Designed By A Renowned Architect And Built By A Respected Local Builder, This Spacious Home Offers Modern Comfort, Luxury Finishes, And Outstanding Craftsmanship. Features White Oak Hardwood Flooring Throughout, 9-foot Ceilings, And A Dramatic Double-height Foyer That Sets An Elegant Tone. The Open-concept Layout Includes A Bright Family Room With A Gas Fireplace, A Dining Area Filled With Natural Light, And A Stunning Chef's Kitchen With Shaker-style Cabinetry, Quartz Countertops, Stainless Steel Appliances, And A Center Island. The Kitchen Flows Perfectly Through The Family Room And Into The Dining Room, Creating A Seamless Space Ideal For Entertaining And Everyday Living. A Private Office And A Stylish Half Bath Complete The First Floor. Upstairs Offers Four Spacious Bedrooms And Two Full Baths, Including An Expansive Primary Suite With A Spa-like Bath, Walk-in Closet, And A Striking 10 Foot High Tray Ceiling. A Convenient Second-floor Laundry Room Adds Practicality. With An Attached One-car Garage, Large Deck, And Modern Vertical Siding Accents, This Home Combines Beauty, Function, And A 10 Year Home Warranty. Located Minutes From Local Parks, Shops, Restaurants, Schools, Major Highways And Offering A Direct Nj Transit Train To Nyc, It's Perfect For Commuters.. Completion Is Just Weeks Away, Giving You The Perfect Opportunity To Move In And Celebrate The Holidays In Your Brand-new Home.
Rooms Sizes
Kitchen:
16x14 First
Dining Room:
11x16 First
Living Room:
n/a
Family Room:
16x18 First
Den:
n/a
Bedroom 1:
14x17 Second
Bedroom 2:
Second
Bedroom 3:
Second
Bedroom 4:
Second
Room Levels
Basement:
n/a
Ground:
n/a
Level 1:
n/a
Level 2:
4 Or More Bedrooms
Level 3:
n/a
Level Other:
GarEnter
Room Features
Kitchen:
Center Island
Dining Room:
Formal Dining Room
Master Bedroom:
Full Bath, Walk-In Closet
Bath:
Stall Shower
Interior Features
Square Foot:
n/a
Year Renovated:
n/a
Basement:
Yes - Crawl Space
Full Baths:
2
Half Baths:
1
Appliances:
Carbon Monoxide Detector, Dishwasher, Microwave Oven, Range/Oven-Gas, Refrigerator
Flooring:
Tile, Wood
Fireplaces:
1
Fireplace:
Family Room, Gas Fireplace
Interior:
n/a
Exterior Features
Garage Space:
1-Car
Garage:
Attached Garage
Driveway:
2 Car Width
Roof:
Asphalt Shingle
Exterior:
Vinyl Siding
Swimming Pool:
n/a
Pool:
n/a
Utilities
Heating System:
1 Unit, Forced Hot Air
Heating Source:
Gas-Natural
Cooling:
1 Unit, Central Air
Water Heater:
Gas
Water:
Public Water
Sewer:
Public Sewer
Services:
Cable TV, Fiber Optic Available, Garbage Included
Lot Features
Acres:
0.11
Lot Dimensions:
50X100
Lot Features:
n/a
School Information
Elementary:
n/a
Middle:
Dover Middle School (7-8)
High School:
Dover High School (9-12)
Community Information
County:
Morris
Town:
Dover Town
Neighborhood:
n/a
Application Fee:
n/a
Association Fee:
n/a
Fee Includes:
n/a
Amenities:
n/a
Pets:
n/a
Financial Considerations
List Price:
$675,000
Tax Amount:
$2,971
Land Assessment:
$90,800
Build. Assessment:
$0
Total Assessment:
$90,800
Tax Rate:
3.27
Tax Year:
2024
Ownership Type:
Fee Simple
Listing Information
MLS ID:
3996136
List Date:
11-04-2025
Days On Market:
0
Listing Broker:
X REALTY CORP.
Listing Agent:


Request More Information
Shawn and Diane Fox
RE/MAX American Dream
3108 Route 10 West
Denville, NJ 07834
Call: (973) 277-7853
Web: BoulderRidgeNJ.com




