29 Ridgeview Lane
Mount Arlington Boro, NJ 07856
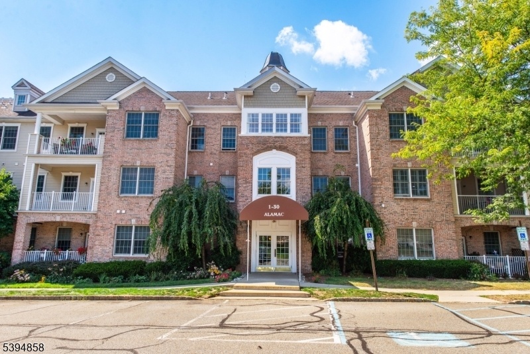
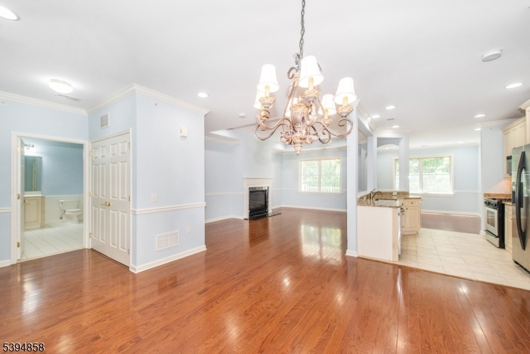
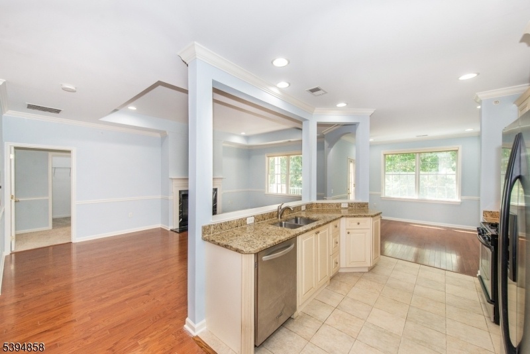
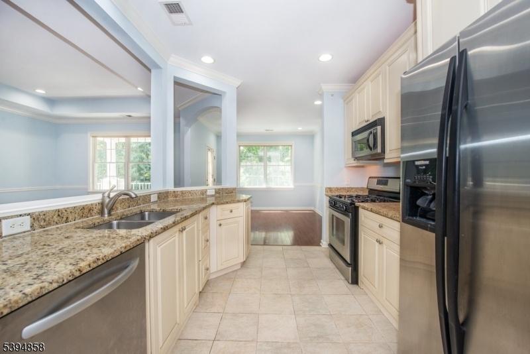
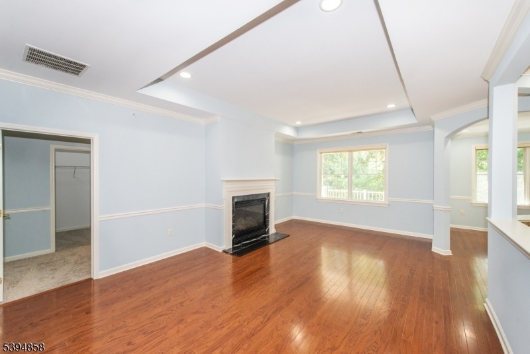
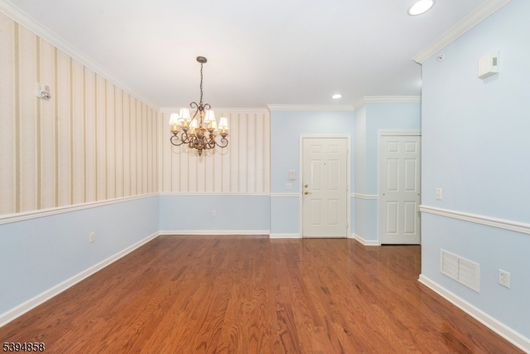
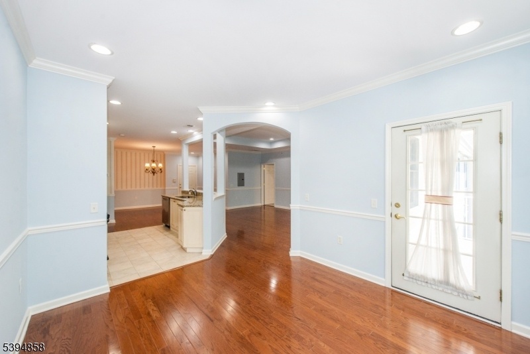
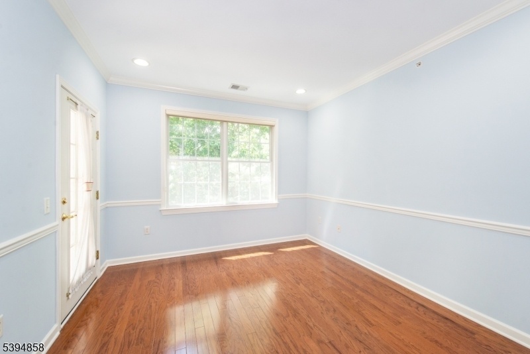
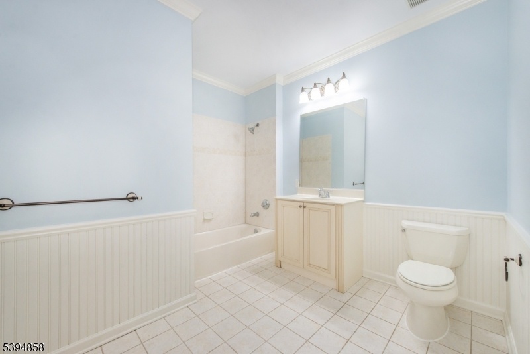
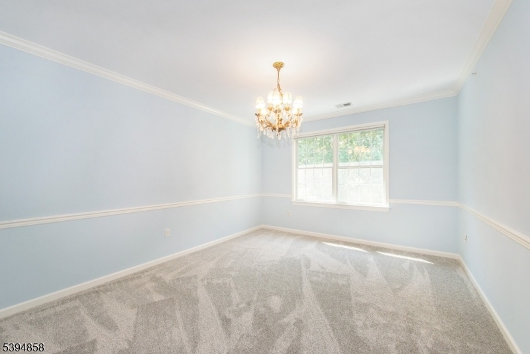
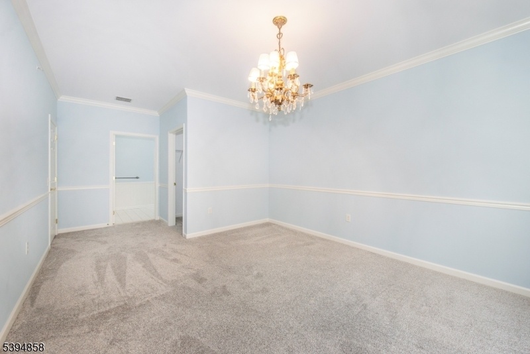
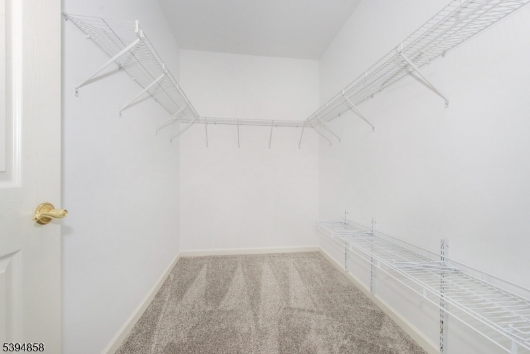
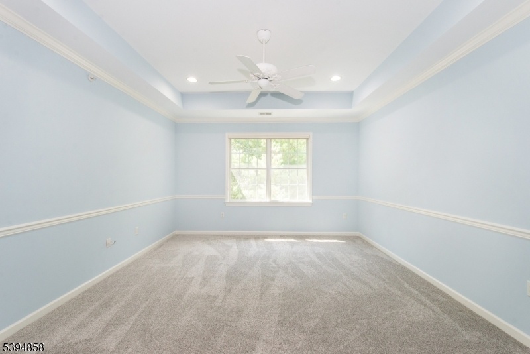
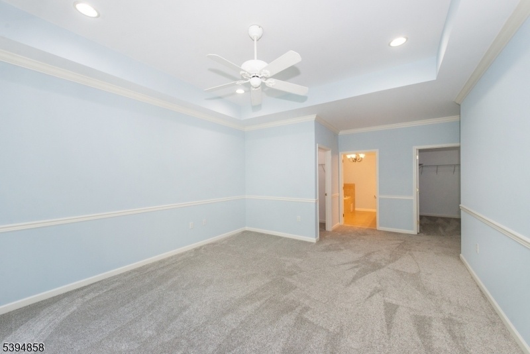
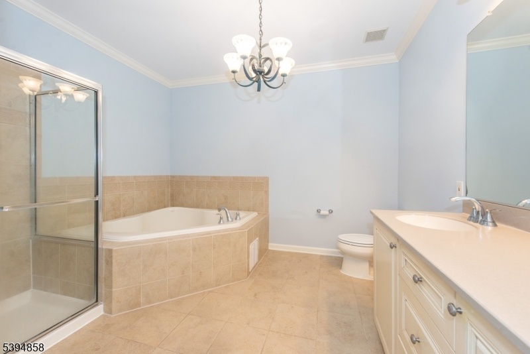
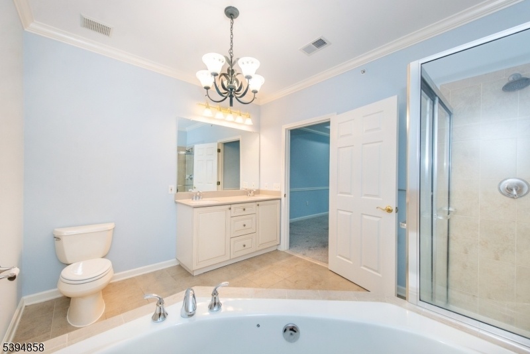
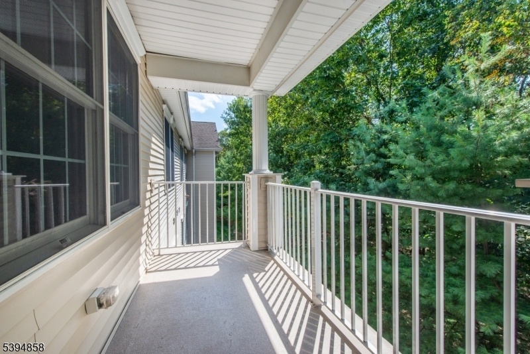
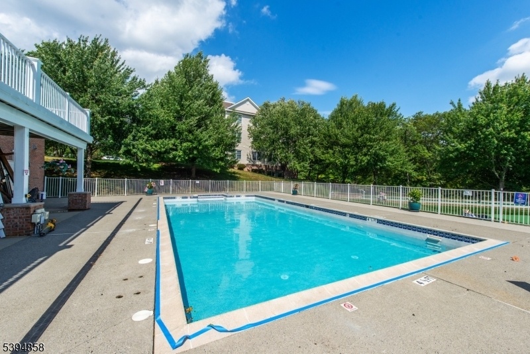
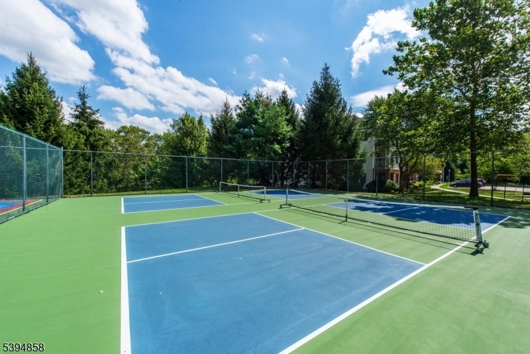
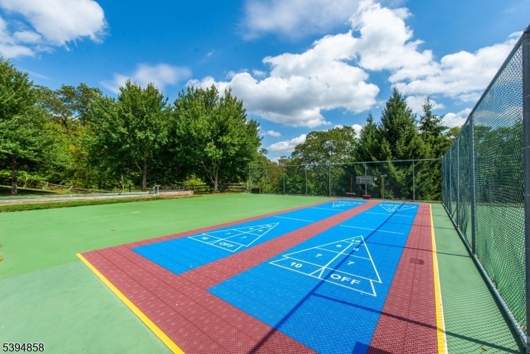
Price: $478,888
GSMLS: 3995708Type: Condo/Townhouse/Co-op
Style: One Floor Unit
Beds: 2
Baths: 2 Full
Garage: 1-Car
Year Built: 2005
Acres: 0.00
Property Tax: $6,861
Description
***HONEY STOP THE CAR***YOUR SEARCH ENDS HERE***DESIRABLE 3RD FLOOR LOCATION***AWESOME OPPORTUNITY TO SECURE THIS GORGEOUS***TWO BEDROOM***TWO FULL BATH***OPEN FLOOR PLAN***HARDWOOD FLOORING THROUGH-OUT***INCREDIBLE KITCHEN***FORMAL LIVING ROOM WITH GRAND FIREPLACE***EXQUISITE DINING ROOM*** GREAT FOR ENTERTAINING ***ADDITIONAL DEN LEADING TO PRIVATE JULIET BALCONY***HIGH CEILINGS***SECURED ELEVATOR BUILDING***DESIRABLE 3RD FLOOR LOCATION***UPSCALE LIVING AT IT'S BEST***HORIZONS AMENITIES INCLUDE***OUTDOOR POOL***CLUBHOUSE***GATHERING ROOM W/FIREPLACE***GORGEOUS KITCHEN***BILLIARD ROOM***COMPLETE GYM W/LOCKERS***TENNIS COURT***WALKING PATHS***SECLUDED CUL-DE-SAC LOCATION***ETC...MONTHLY HOA FEE INCLUDES INTERNET AND CABLE***TRULY A MUST SEE! SQ FOOTAGE AS PER NJ PROPERTY RECORDS.
Rooms Sizes
Kitchen:
Third
Dining Room:
Third
Living Room:
Third
Family Room:
Third
Den:
n/a
Bedroom 1:
Third
Bedroom 2:
Third
Bedroom 3:
n/a
Bedroom 4:
n/a
Room Levels
Basement:
n/a
Ground:
GarEnter,Storage
Level 1:
n/a
Level 2:
n/a
Level 3:
2 Bedrooms, Bath Main, Bath(s) Other, Dining Room, Family Room, Kitchen, Laundry Room, Living Room
Level Other:
n/a
Room Features
Kitchen:
Separate Dining Area
Dining Room:
Formal Dining Room
Master Bedroom:
1st Floor, Full Bath, Walk-In Closet
Bath:
Soaking Tub, Stall Shower
Interior Features
Square Foot:
1,840
Year Renovated:
2025
Basement:
No
Full Baths:
2
Half Baths:
0
Appliances:
Carbon Monoxide Detector, Dishwasher, Dryer, Range/Oven-Gas, Refrigerator, Washer
Flooring:
Carpeting, Tile, Wood
Fireplaces:
1
Fireplace:
Living Room
Interior:
CODetect,Elevator,FireExtg,CeilHigh,SmokeDet,SoakTub,StallShw,WlkInCls
Exterior Features
Garage Space:
1-Car
Garage:
Assigned,DoorOpnr,Garage,GarUnder,InEntrnc
Driveway:
Additional Parking, Blacktop, Common
Roof:
Asphalt Shingle
Exterior:
Brick, Vinyl Siding
Swimming Pool:
Yes
Pool:
Association Pool
Utilities
Heating System:
Forced Hot Air
Heating Source:
Gas-Natural
Cooling:
Central Air
Water Heater:
n/a
Water:
Public Water
Sewer:
Public Sewer
Services:
n/a
Lot Features
Acres:
0.00
Lot Dimensions:
n/a
Lot Features:
Level Lot, Wooded Lot
School Information
Elementary:
Edith M. Decker Schoolo (K-2)
Middle:
Mount Arlington Elementary School (3-8)
High School:
Roxbury High School (9-12)
Community Information
County:
Morris
Town:
Mount Arlington Boro
Neighborhood:
HORIZONS
Application Fee:
n/a
Association Fee:
$575 - Monthly
Fee Includes:
Maintenance-Common Area, Maintenance-Exterior
Amenities:
BillrdRm,ClubHous,Elevator,Exercise,KitFacil,MulSport,PoolOtdr,Storage
Pets:
Yes
Financial Considerations
List Price:
$478,888
Tax Amount:
$6,861
Land Assessment:
$115,000
Build. Assessment:
$222,000
Total Assessment:
$337,000
Tax Rate:
2.04
Tax Year:
2024
Ownership Type:
Condominium
Listing Information
MLS ID:
3995708
List Date:
10-31-2025
Days On Market:
100
Listing Broker:
RE/MAX HOUSE VALUES
Listing Agent:
Nanette Vignapiano




















Request More Information
Shawn and Diane Fox
RE/MAX American Dream
3108 Route 10 West
Denville, NJ 07834
Call: (973) 277-7853
Web: BoulderRidgeNJ.com




