43 New Amwell Rd
Hillsborough Twp, NJ 08844
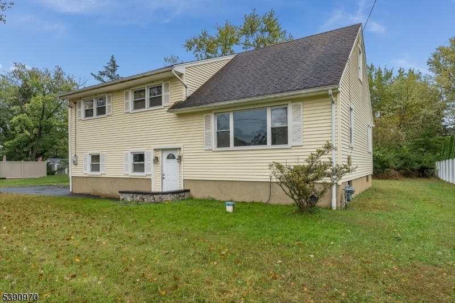
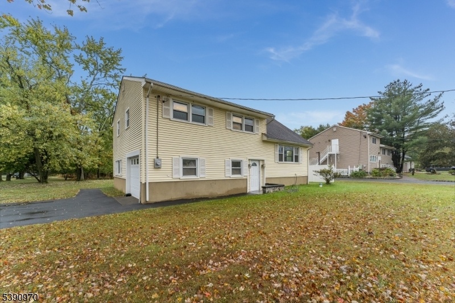
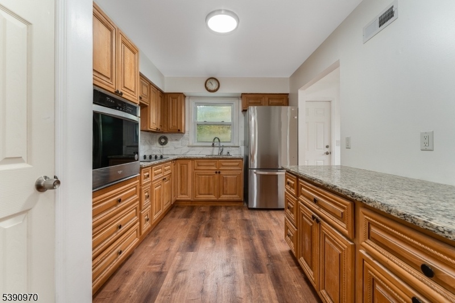
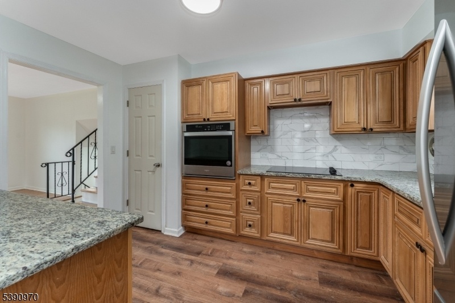
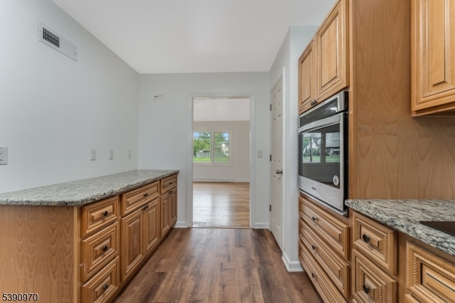
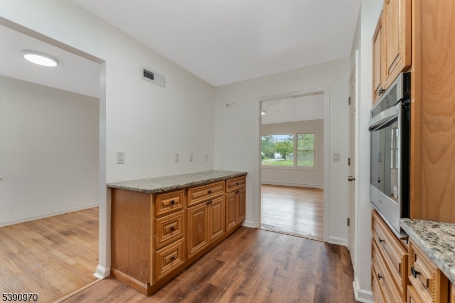
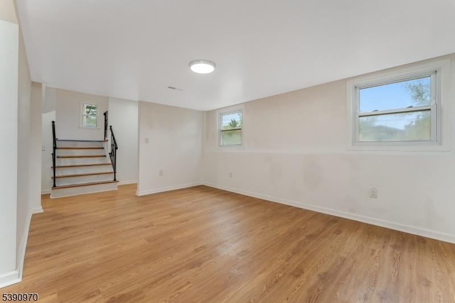
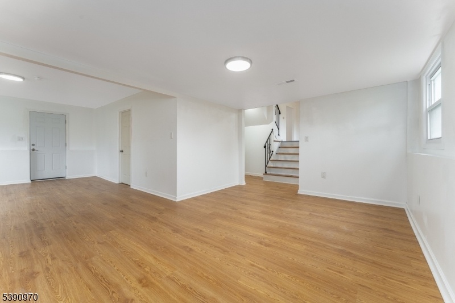
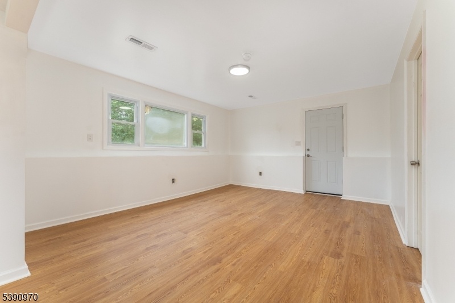
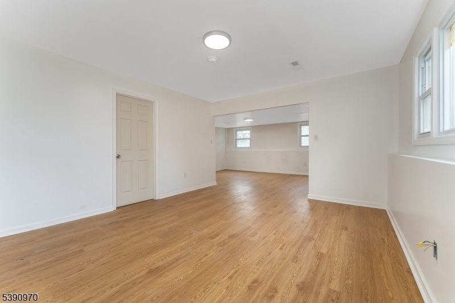
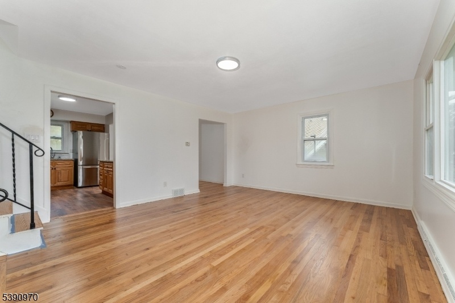
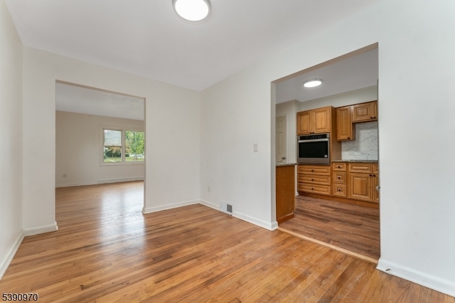
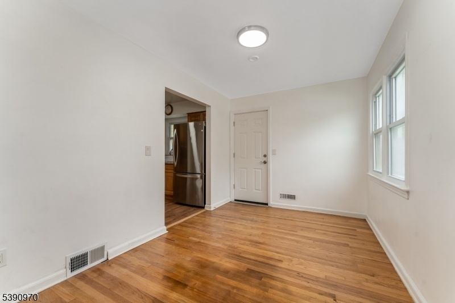
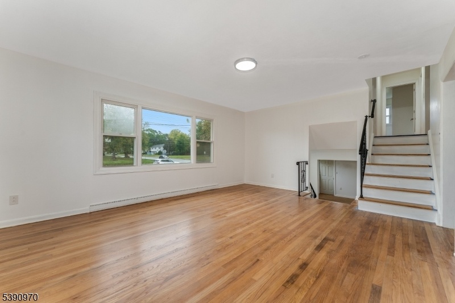
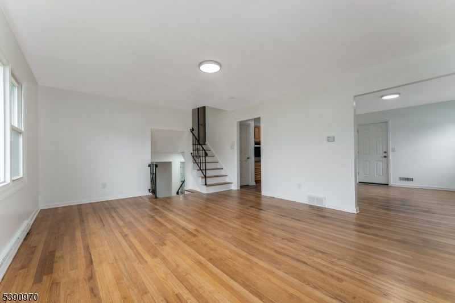
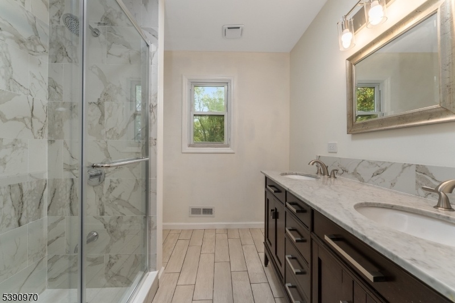
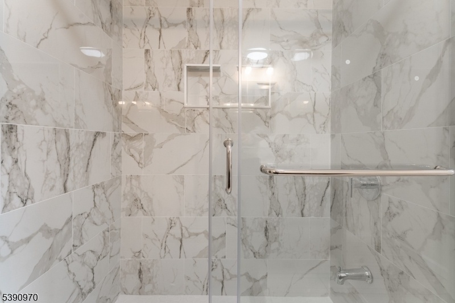
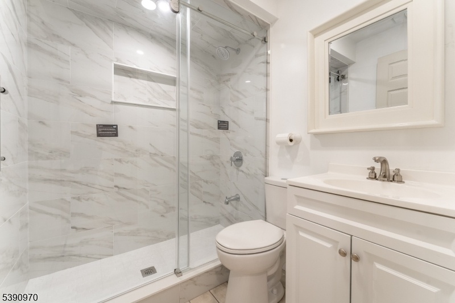
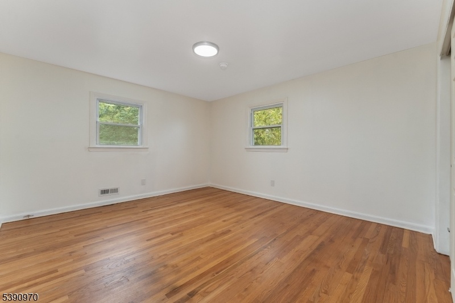
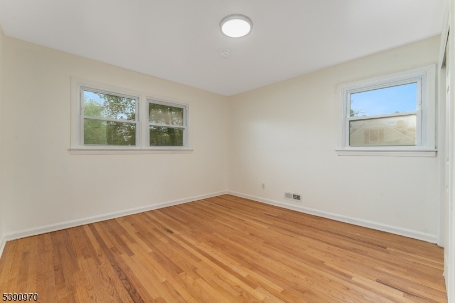
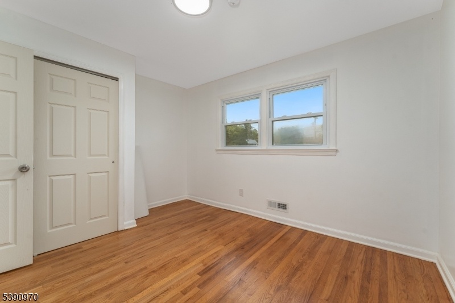
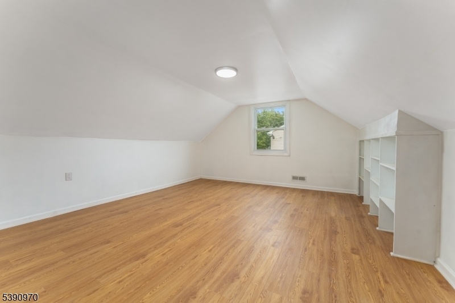
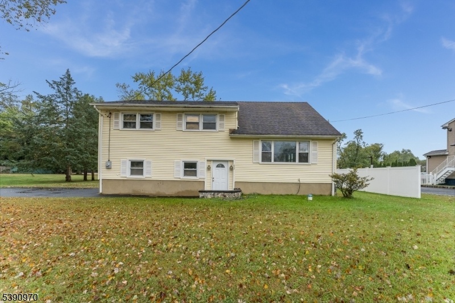
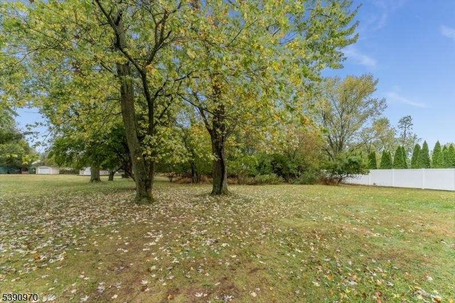
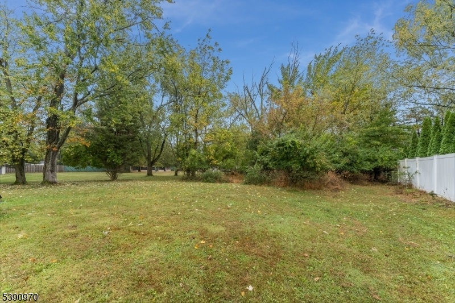
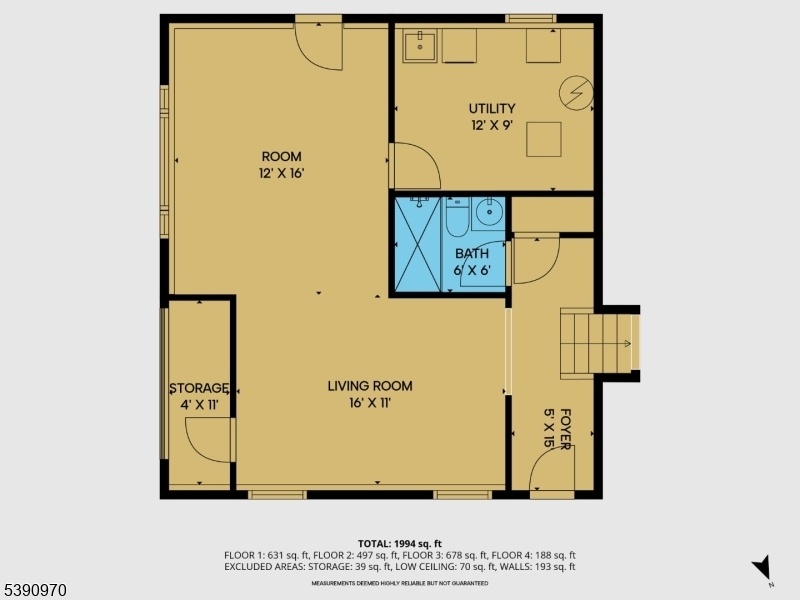
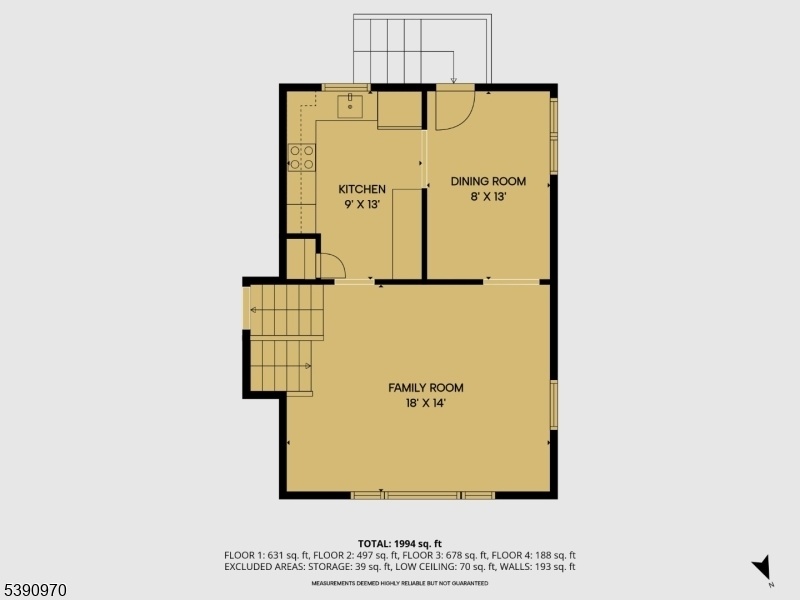
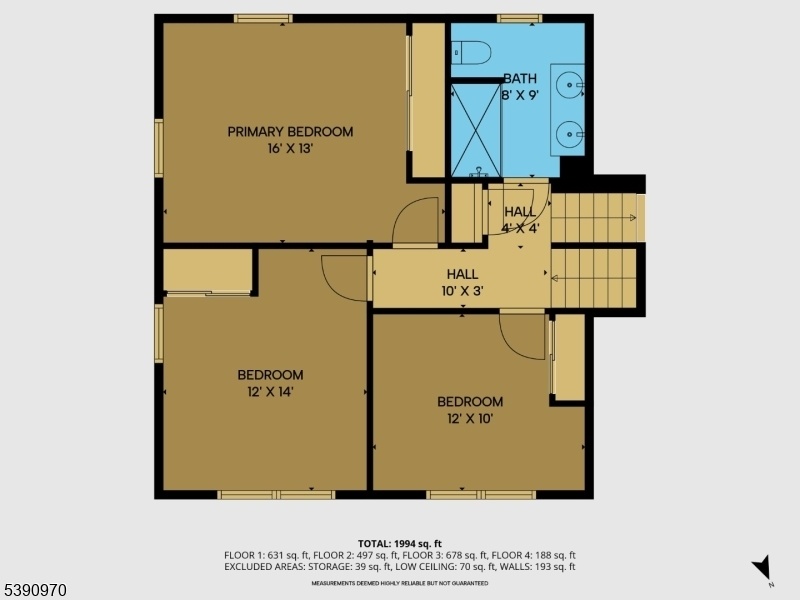
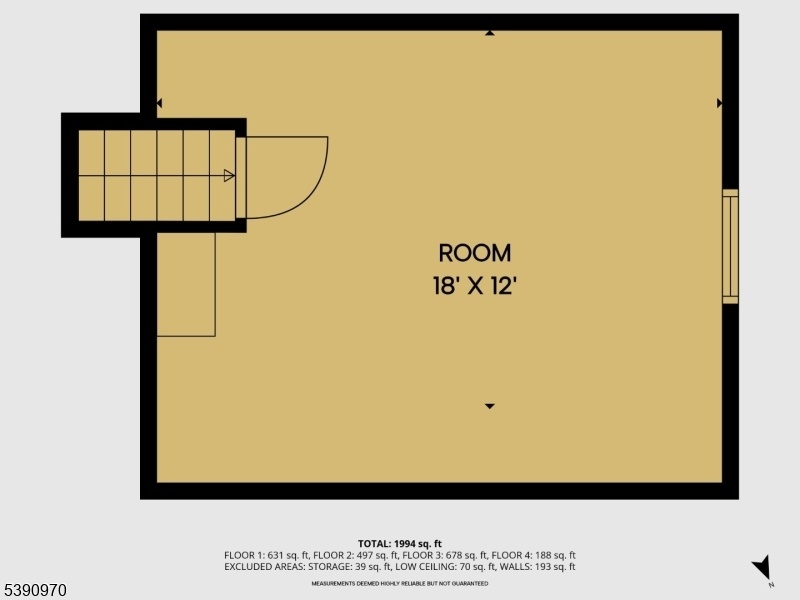
Price: $4,200
GSMLS: 3992440Type: Single Family
Beds: 3
Baths: 2 Full
Garage: No
Basement: No
Year Built: 1955
Pets: No
Available: Immediately
Description
This beautifully maintained split-level residence is perfectly nestled in the heart of Hillsborough, offering a spacious and versatile layout designed for today's lifestyle. Whether you're seeking comfortable living or the ideal space for a home-based business, this property delivers it all. The lower level features a full bathroom, dedicated laundry room, and abundant storage an organized, functional area that's ready to support productivity or everyday convenience. On the main floor, natural light pours through large windows, illuminating the welcoming family room, inviting dining area, and a well-appointed kitchen with direct access to the backyard perfect for entertaining or relaxing evenings at home. Upstairs, 3 comfortable bedrooms and a full bathroom provide restful retreats, each enhanced by generous closet space. At the top level, a wide-open bonus area offers endless possibilities: transform it into a home office, creative studio, additional bedroom or playroom the choice is yours. Outside, enjoy both driveway and street parking, along with close proximity to shopping, dining, parks, and major commuter routes This home is located near major highways for effortless travel and is part of an amazing school district, making it a standout choice. With flexibility, functionality, and a prime location, this Hillsborough gem truly offers the best of both worlds comfort and convenience wrapped in one exceptional property. BRAND NEW Central Air, water heater, boiler.
Rental Info
Lease Terms:
1 Year, 2 Years
Required:
1MthAdvn,1.5MthSy,CredtRpt,IncmVrfy,TenInsRq
Tenant Pays:
Cable T.V., Electric, Gas, Heat, Sewer, Snow Removal, Trash Removal
Rent Includes:
Taxes, Water
Tenant Use Of:
n/a
Furnishings:
Unfurnished
Age Restricted:
No
Handicap:
No
General Info
Square Foot:
1,960
Renovated:
2025
Rooms:
7
Room Features:
n/a
Interior:
n/a
Appliances:
Dryer, Kitchen Exhaust Fan, Range/Oven-Electric, Refrigerator, Wall Oven(s) - Electric, Washer
Basement:
No
Fireplaces:
No
Flooring:
Vinyl-Linoleum, Wood
Exterior:
n/a
Amenities:
n/a
Room Levels
Basement:
n/a
Ground:
Foyer, Office, Outside Entrance, Rec Room, Storage Room, Utility Room
Level 1:
Bath Main, Dining Room, Family Room, Kitchen, Laundry Room
Level 2:
3 Bedrooms, Bath Main
Level 3:
Office
Room Sizes
Kitchen:
9x13 First
Dining Room:
8x13 First
Living Room:
n/a
Family Room:
18x14 First
Bedroom 1:
16x13 Second
Bedroom 2:
12x14 Second
Bedroom 3:
12x10 Second
Parking
Garage:
No
Description:
n/a
Parking:
n/a
Lot Features
Acres:
0.77
Dimensions:
n/a
Lot Description:
Level Lot
Road Description:
n/a
Zoning:
n/a
Utilities
Heating System:
n/a
Heating Source:
Gas-Natural
Cooling:
1 Unit, Central Air
Water Heater:
Gas
Utilities:
n/a
Water:
Well
Sewer:
Public Sewer
Services:
n/a
School Information
Elementary:
n/a
Middle:
n/a
High School:
HILLSBORO
Community Information
County:
Somerset
Town:
Hillsborough Twp.
Neighborhood:
n/a
Location:
Residential Area
Listing Information
MLS ID:
3992440
List Date:
10-14-2025
Days On Market:
88
Listing Broker:
COLDWELL BANKER REALTY
Listing Agent:
Ioulia Pugliese





























Request More Information
Shawn and Diane Fox
RE/MAX American Dream
3108 Route 10 West
Denville, NJ 07834
Call: (973) 277-7853
Web: BoulderRidgeNJ.com

