811 S 13th St
Newark City, NJ 07108
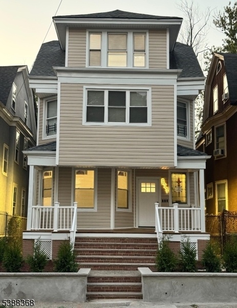
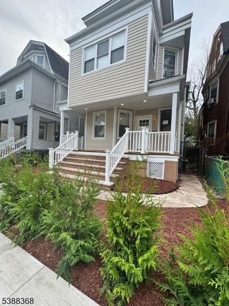
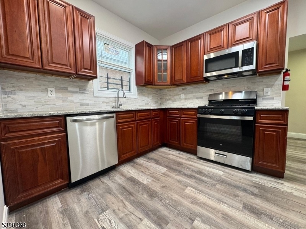
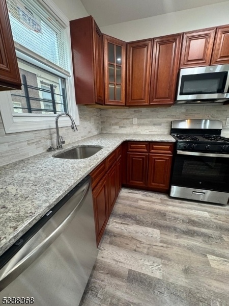
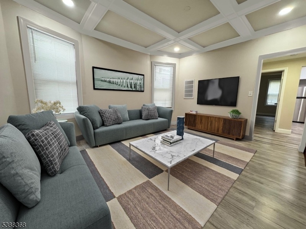
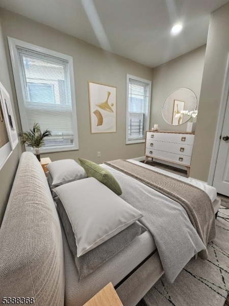
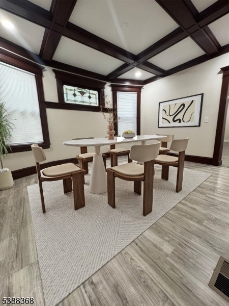
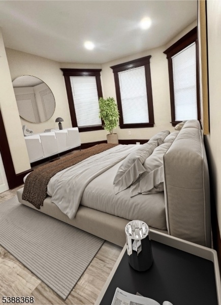
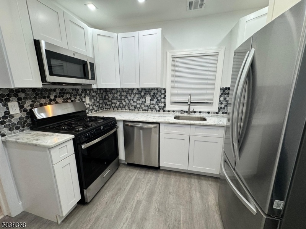
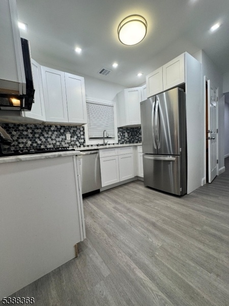
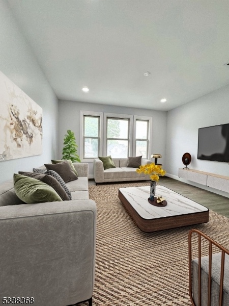
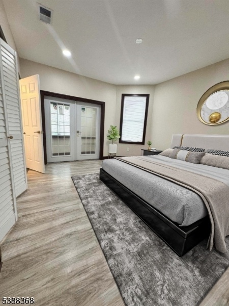
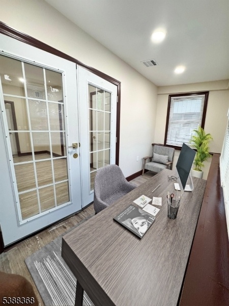
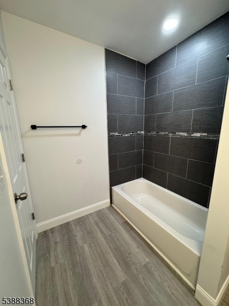
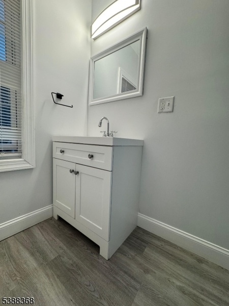
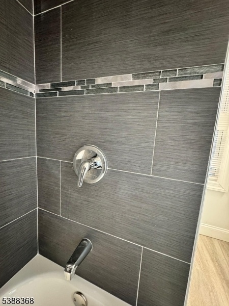
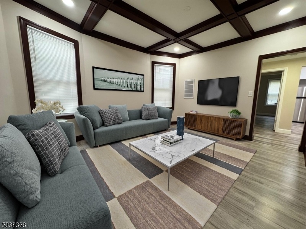
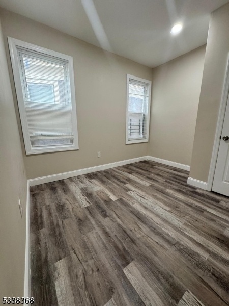
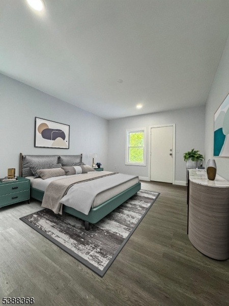
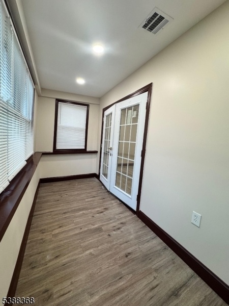
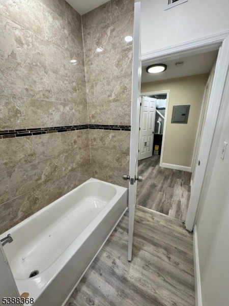
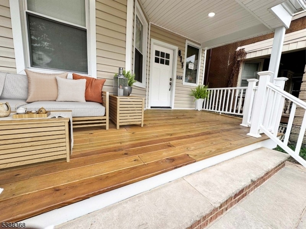
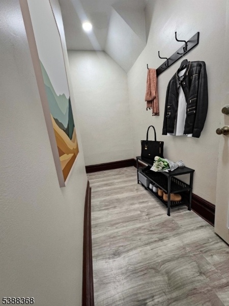
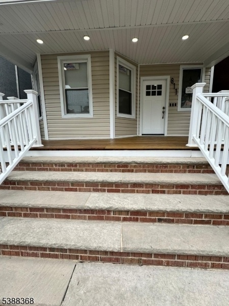
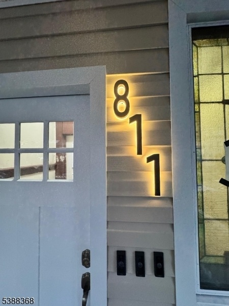
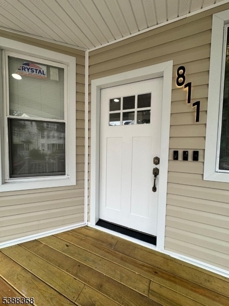
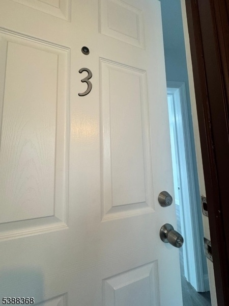
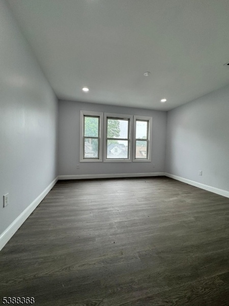
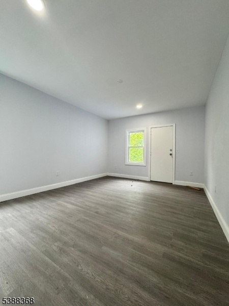
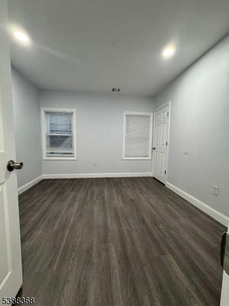
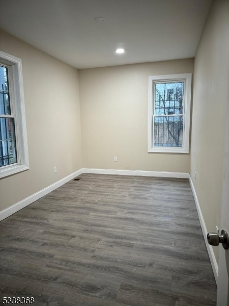
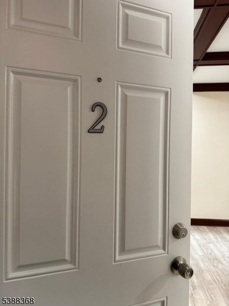
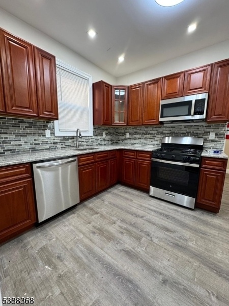
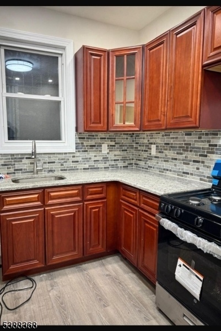
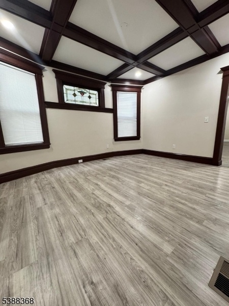
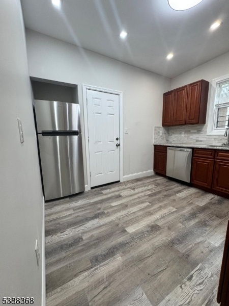
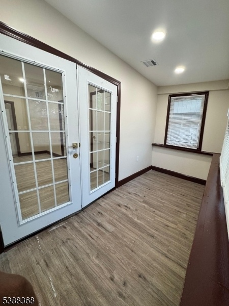
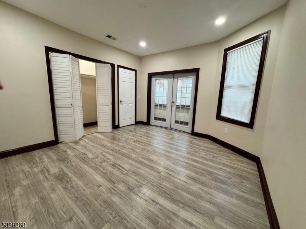
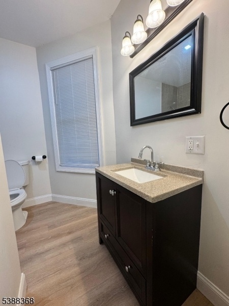
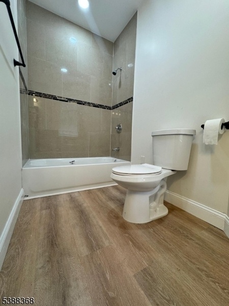
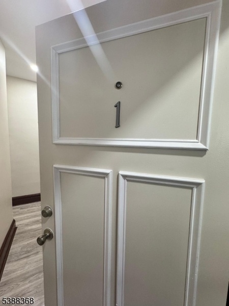
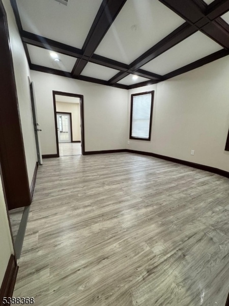
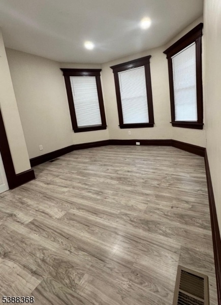
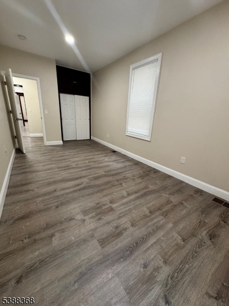
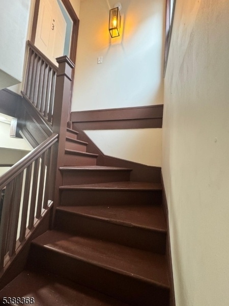
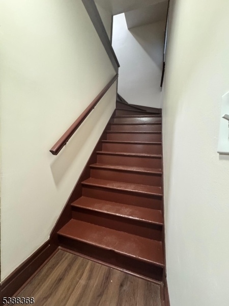
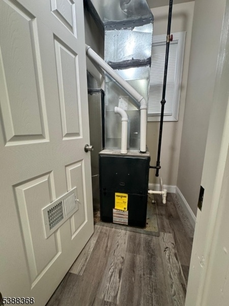
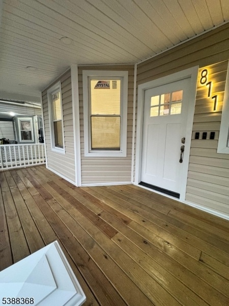
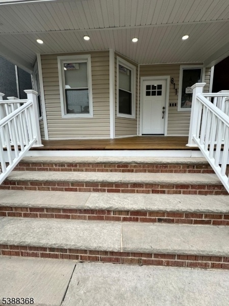
Price: $797,000
GSMLS: 3992334Type: Multi-Family
Style: 3-Three Story, Under/Over
Total Units: 3
Beds: 8
Baths: 4 Full
Garage: No
Year Built: 1910
Acres: 0.07
Property Tax: $6,225
Description
Step Into The Timeless Elegance Of This Early 1900s Home, Thoughtfully Updated For Modern Living While Preserving Its Original Charm. High Coffered Ceilings, Recessed Lighting, And Luxury Vinyl Flooring Create A Perfect Blend Of Classic Character And Contemporary Style. This 3-family Property Has Been Fully Renovated From Top To Bottom. All Units Are Vacant. This Home Is Designed For Strong Rental Income Potential. Each Unit Has Been Completely Renovated With Brand-new Kitchens Featuring Granite Countertops, Shaker Cabinets, And Stainless Steel Appliances. Exterior Features Include New Vinyl Siding, Windows, Roofing, Wood Deck With Fiberglass Handrails, Limestone Retaining Walls, And Fresh Landscaping. A Private Deck Offers The Perfect Space For Relaxing Or Entertaining. Unit Breakdown, 1st Fl: 3 Bedrooms/1 Bathroom; 2nd Fl: 3 Bedrooms/2 Full Bathrooms-primary Bedroom With Ensuite Bathroom, With Additional Sunroom With French Doors. 3rd Fl 2 Bedrooms/1 Bathroom , Fully Updated With Modern Finishes, Open-concept Layout. Additional Highlights; Central Heating & Cooling, All Separate Utilities - All New Hvac System, Plumbing And Electrical. Ceramic Tile & Luxury Vinyl Flooring Throughout, Stained Glass Windows & Cedar Closet. Wide Hallways & Full-size Basement With Separate Entrance, Low Property Taxes. An Outstanding Investment Opportunity Live In Comfort While Building Rental Income! Property Qualifies For Grant
General Info
Style:
3-Three Story, Under/Over
SqFt Building:
n/a
Total Rooms:
20
Basement:
Yes - Full, Unfinished
Interior:
Beam Ceilings, Blinds, Cedar Closets, High Ceilings, Stain Glass Windows, Tile Floors, Vinyl-Linoleum Floors, Walk-In Closet
Roof:
Asphalt Shingle
Exterior:
Vinyl Siding
Lot Size:
30X100
Lot Desc:
n/a
Parking
Garage Capacity:
No
Description:
See Remarks
Parking:
See Remarks
Spaces Available:
n/a
Unit 1
Bedrooms:
3
Bathrooms:
1
Total Rooms:
7
Room Description:
Bedrooms, Kitchen, Living/Dining Room, Pantry, Utility Room
Levels:
1
Square Foot:
n/a
Fireplaces:
n/a
Appliances:
Dishwasher, Kitchen Exhaust Fan, Microwave Oven, Range/Oven - Gas, Refrigerator, Security System, Self-Cleaning Oven, Smoke Detector
Utilities:
Owner Pays Water, Tenant Pays Electric, Tenant Pays Gas, Tenant Pays Heat
Handicap:
No
Unit 2
Bedrooms:
3
Bathrooms:
2
Total Rooms:
8
Room Description:
Bedrooms, Living/Dining Room, Porch, Sunroom, Utility Room
Levels:
2
Square Foot:
n/a
Fireplaces:
n/a
Appliances:
Dishwasher, Kitchen Exhaust Fan, Microwave Oven, Range/Oven - Gas, Refrigerator, Security System, Self-Cleaning Oven, Smoke Detector
Utilities:
Owner Pays Water, Tenant Pays Electric, Tenant Pays Gas, Tenant Pays Heat
Handicap:
No
Unit 3
Bedrooms:
2
Bathrooms:
1
Total Rooms:
5
Room Description:
Bedrooms, Living/Dining Room, Storage
Levels:
3
Square Foot:
n/a
Fireplaces:
n/a
Appliances:
Dishwasher, Kitchen Exhaust Fan, Microwave Oven, Range/Oven - Gas, Refrigerator, Security System, Self-Cleaning Oven, Smoke Detector
Utilities:
Owner Pays Water, Tenant Pays Electric, Tenant Pays Gas, Tenant Pays Heat
Handicap:
No
Unit 4
Bedrooms:
n/a
Bathrooms:
n/a
Total Rooms:
n/a
Room Description:
n/a
Levels:
n/a
Square Foot:
n/a
Fireplaces:
n/a
Appliances:
n/a
Utilities:
n/a
Handicap:
n/a
Utilities
Heating:
3 Units, Cent Register Heat
Heating Fuel:
Gas-Natural
Cooling:
Central Air
Water Heater:
Gas
Water:
Public Water
Sewer:
Public Available
Utilities:
Gas-Natural
Services:
Cable TV Available, Garbage Included
School Information
Elementary:
n/a
Middle:
n/a
High School:
n/a
Community Information
County:
Essex
Town:
Newark City
Neighborhood:
n/a
Financial Considerations
List Price:
$797,000
Tax Amount:
$6,225
Land Assessment:
$11,300
Build. Assessment:
$152,400
Total Assessment:
$163,700
Tax Rate:
3.80
Tax Year:
2024
Listing Information
MLS ID:
3992334
List Date:
10-13-2025
Days On Market:
9
Listing Broker:
KELLER WILLIAMS ELITE REALTORS
Listing Agent:

















































Request More Information
Shawn and Diane Fox
RE/MAX American Dream
3108 Route 10 West
Denville, NJ 07834
Call: (973) 277-7853
Web: BoulderRidgeNJ.com

