15 Henderson St
Oxford Twp, NJ 07863
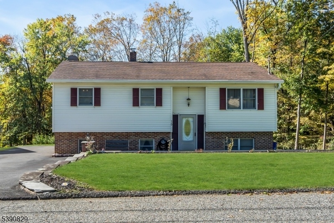
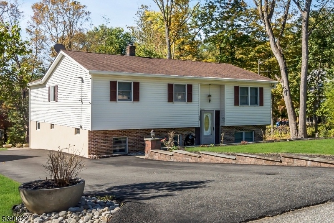
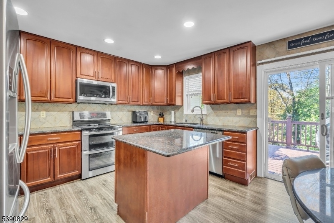
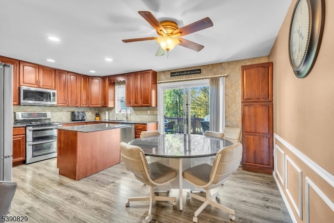
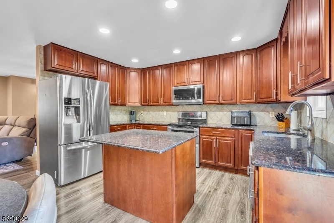
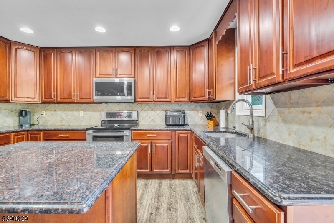
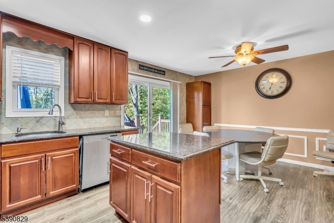
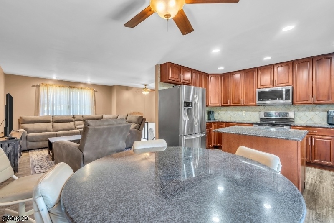
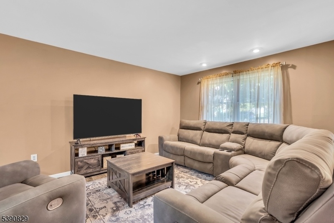
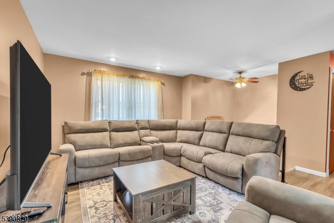
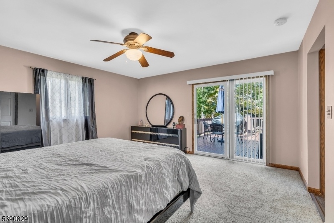
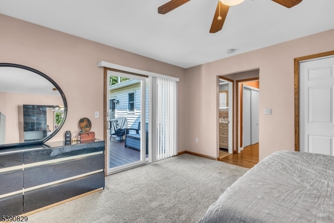
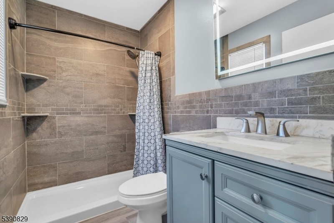
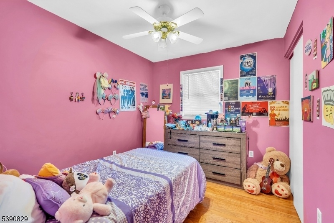
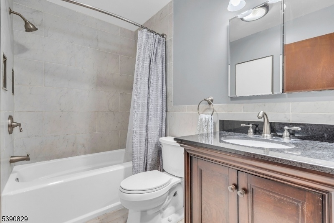
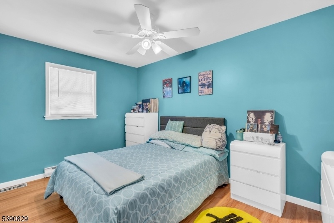
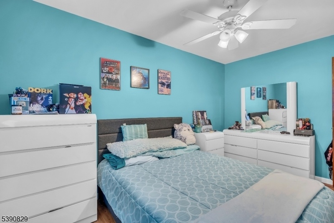
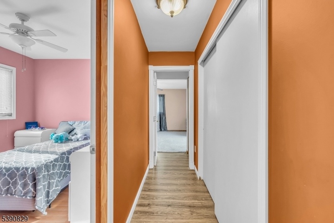
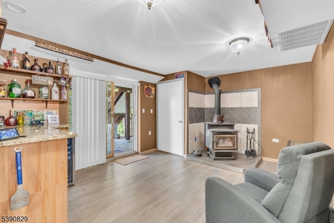
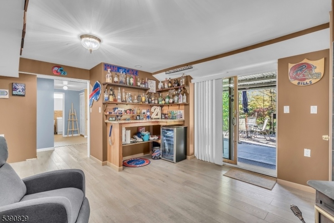
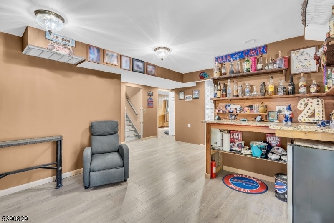
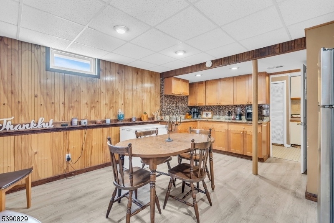
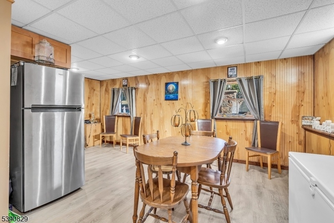
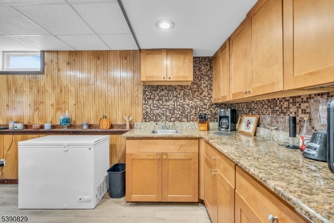
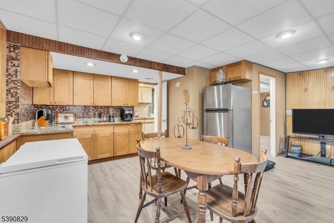
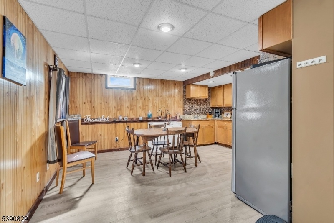
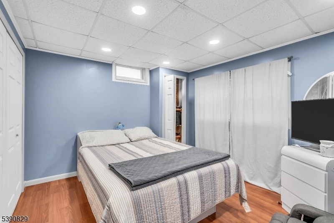
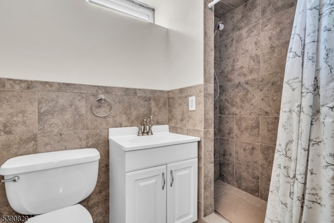
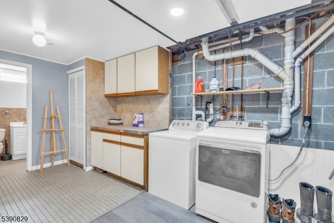
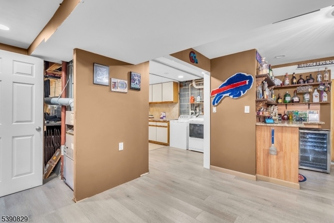
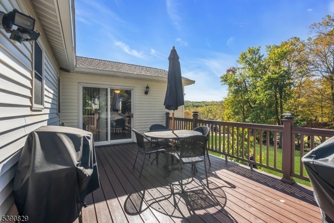
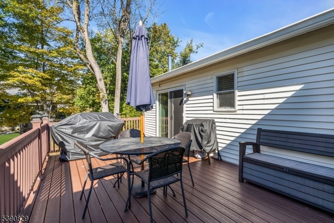
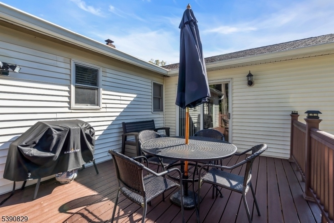
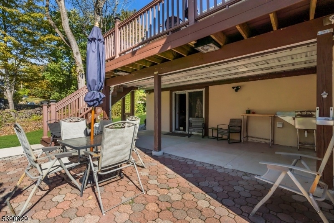
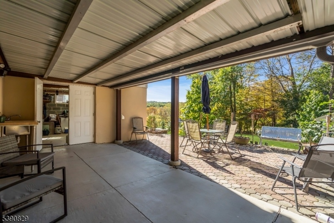
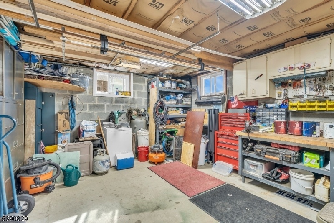
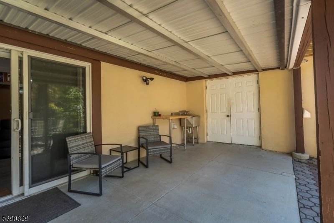
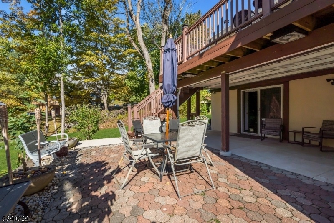
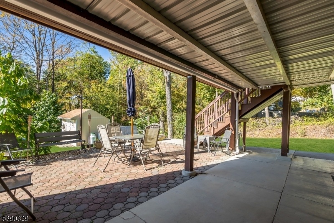
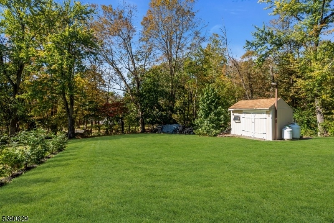
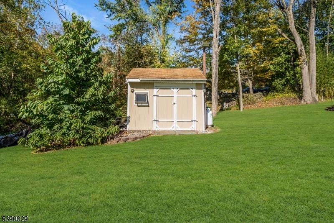
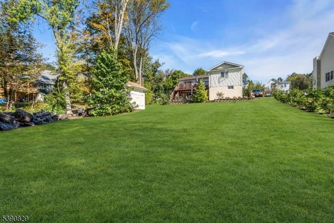
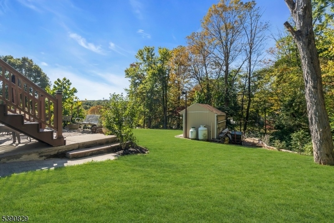
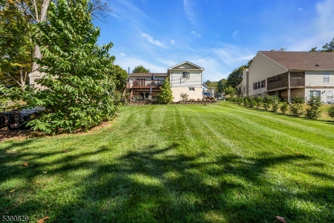
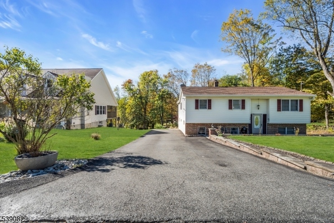
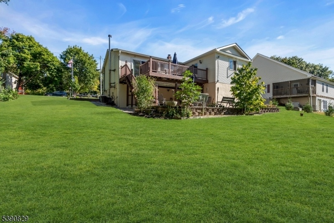
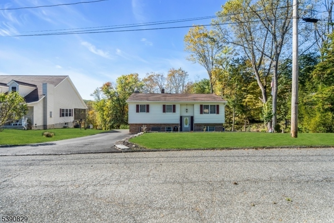
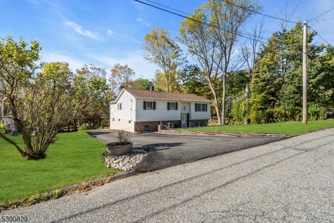
Price: $459,000
GSMLS: 3992246Type: Single Family
Style: Bi-Level
Beds: 4
Baths: 3 Full
Garage: No
Year Built: 1985
Acres: 0.28
Property Tax: $10,382
Description
Meticulously Maintained 4-bdrm, 3 Full-baths Featuring An In-law Suite On Lower Level. 5th Rm As Office Or Your Choice. This Beautifully Updated & Renovated Home Offers Both Comfort & Functionality. The Kitchen Boasts Ample Cab Space, Granite Counters, Ss Appliances, Newer Floors, Sliders Lead To A Large Back Deck (composite) Perfect For Guests. Updates Galore. 6 Inch Gutters & Shields. Newer Hwh. The Main Bedroom Also Includes Sliders To The Deck And An Updated Bath With A Tiled Shower. A Second Full Bath Completes The Main Floor. The Lower Level Features A Spacious Recreation Room With A Built-in Bar And Wood Stove, Plus A Private Room For Your Office Or As You Shall Decide, Lots Of Rooms To Pick And Choose The Names Of, Potential Eat-in Kitchen (no Stove) Currently Considered A Great Room, And A Full Tiled Bath On This Level 1. Walk Out To A Patio With Pavers And Enjoy The Seamless Connection Between Indoor And Outdoor Living. A Separate Entrance Leads To A Fabulous Workshop Complete With Built-ins, You Will Love This Workshop!!! Don't Miss The Outdoor Sink. Love Where You Live, Oxford Lake You Can Fish, Swim, And Picnic. Convenient To Local Restaurants, Farmers Markets, And Wineries. Experience The Best Of Country Living With Modern Comfort And Convenience. Close To Rt 46 & 31
Rooms Sizes
Kitchen:
14x9 Second
Dining Room:
14x10 Second
Living Room:
16x12 Second
Family Room:
17x12 First
Den:
n/a
Bedroom 1:
16x15 Second
Bedroom 2:
10x8 Second
Bedroom 3:
11x9 Second
Bedroom 4:
12x10 Second
Room Levels
Basement:
n/a
Ground:
n/a
Level 1:
BathOthr,FamilyRm,GreatRm,Kitchen,Workshop
Level 2:
3 Bedrooms, Bath Main, Kitchen, Living Room
Level 3:
n/a
Level Other:
n/a
Room Features
Kitchen:
Center Island, Eat-In Kitchen
Dining Room:
n/a
Master Bedroom:
Full Bath
Bath:
Stall Shower
Interior Features
Square Foot:
n/a
Year Renovated:
2019
Basement:
No
Full Baths:
3
Half Baths:
0
Appliances:
Carbon Monoxide Detector, Dishwasher, Microwave Oven, Range/Oven-Electric
Flooring:
Carpeting, Laminate
Fireplaces:
1
Fireplace:
Family Room, Wood Burning
Interior:
BarWet,CODetect,FireExtg,SmokeDet,StallShw,TubShowr
Exterior Features
Garage Space:
No
Garage:
n/a
Driveway:
Blacktop
Roof:
Asphalt Shingle
Exterior:
Brick, Vinyl Siding
Swimming Pool:
n/a
Pool:
n/a
Utilities
Heating System:
1 Unit
Heating Source:
Electric, Gas-Propane Owned
Cooling:
1 Unit, Central Air
Water Heater:
n/a
Water:
Well
Sewer:
Public Sewer, Sewer Charge Extra
Services:
Cable TV Available
Lot Features
Acres:
0.28
Lot Dimensions:
100X124 IRR .28 AC
Lot Features:
Level Lot, Open Lot
School Information
Elementary:
OXFORD
Middle:
n/a
High School:
WARRNHILLS
Community Information
County:
Warren
Town:
Oxford Twp.
Neighborhood:
n/a
Application Fee:
n/a
Association Fee:
n/a
Fee Includes:
n/a
Amenities:
n/a
Pets:
Yes
Financial Considerations
List Price:
$459,000
Tax Amount:
$10,382
Land Assessment:
$47,800
Build. Assessment:
$166,400
Total Assessment:
$214,200
Tax Rate:
4.85
Tax Year:
2024
Ownership Type:
Fee Simple
Listing Information
MLS ID:
3992246
List Date:
10-13-2025
Days On Market:
6
Listing Broker:
COLDWELL BANKER REALTY
Listing Agent:
















































Request More Information
Shawn and Diane Fox
RE/MAX American Dream
3108 Route 10 West
Denville, NJ 07834
Call: (973) 277-7853
Web: BoulderRidgeNJ.com

