51 Lakeside Dr
Vernon Twp, NJ 07422
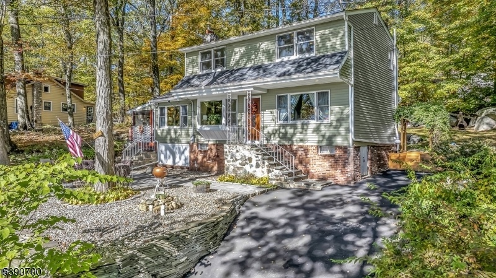
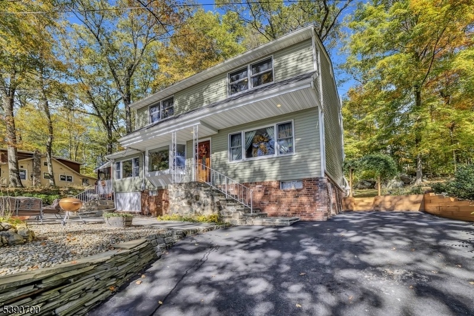
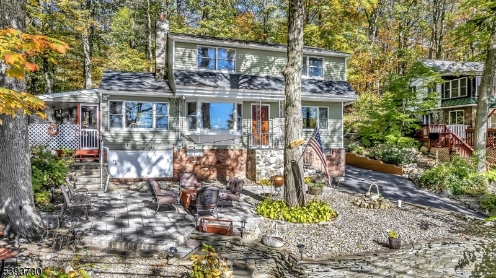
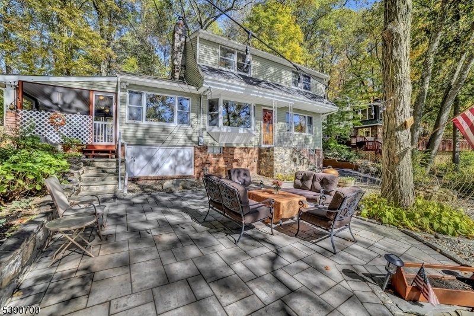
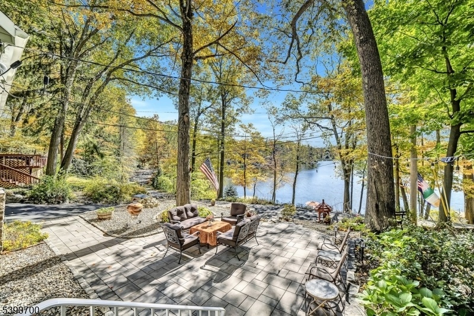
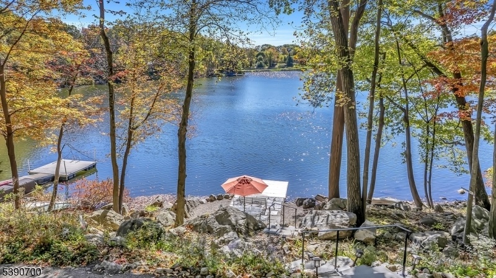
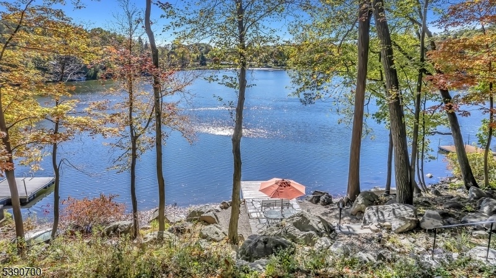
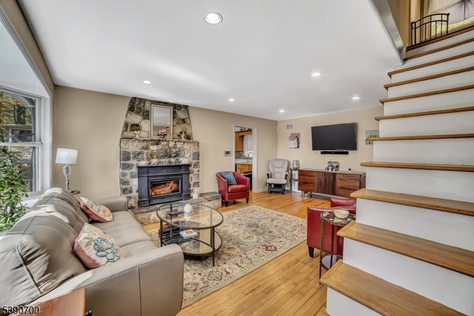
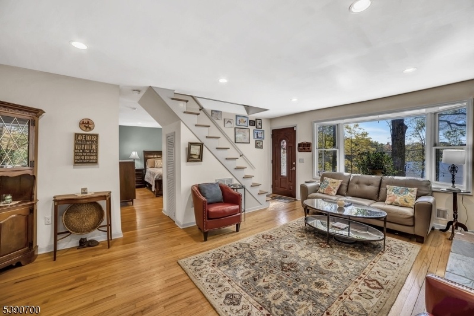
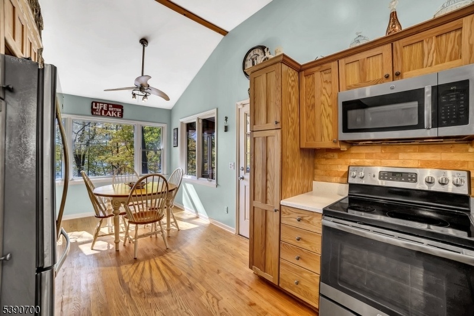
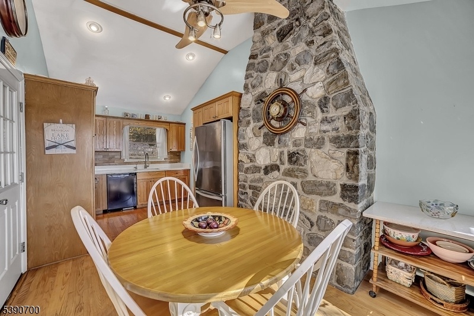
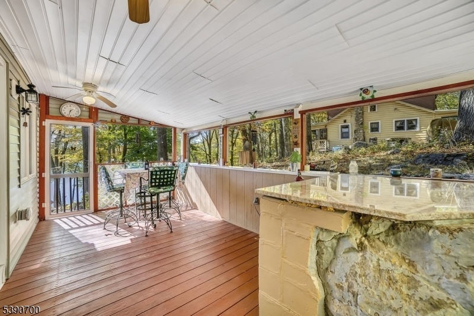
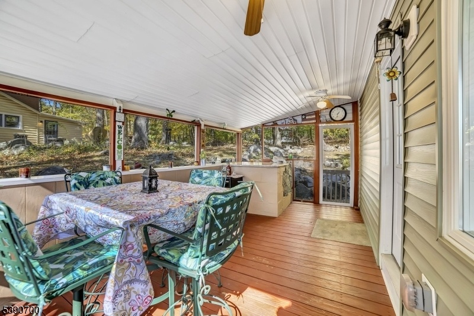
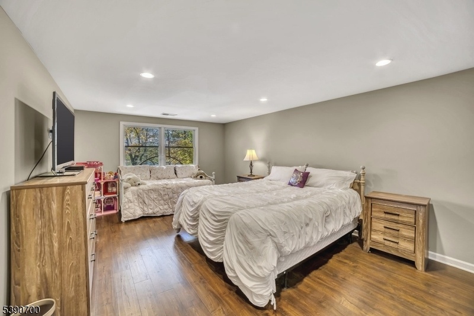
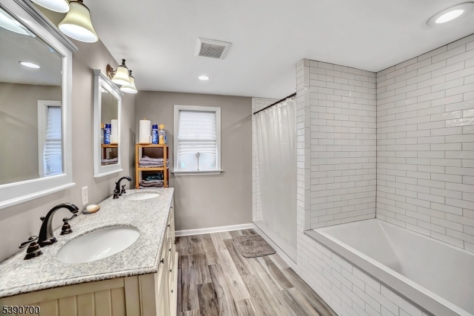
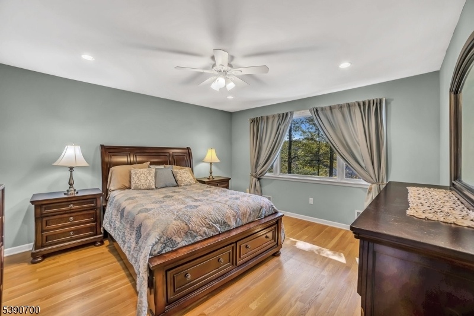
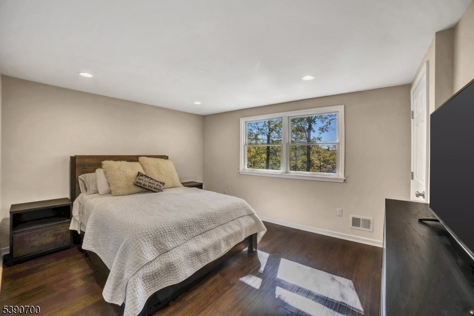
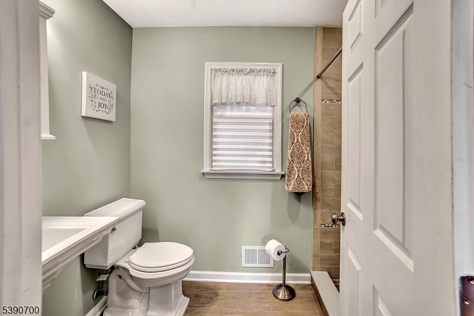
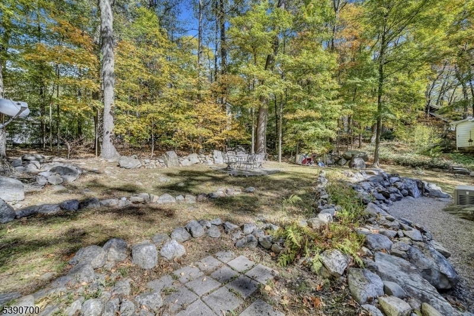
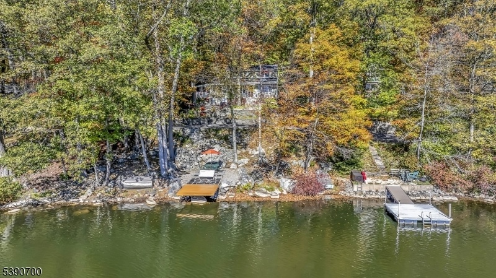
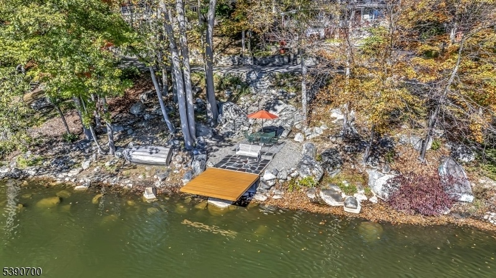
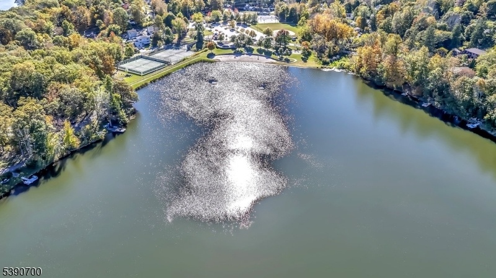
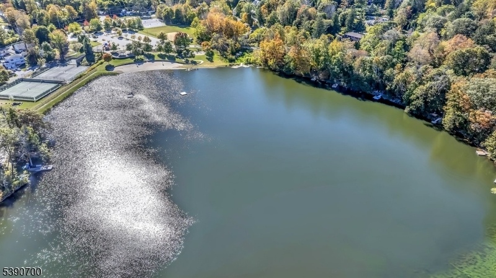
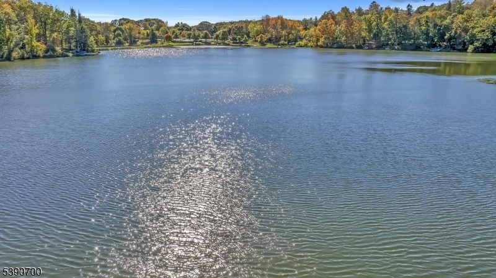
Price: $684,000
GSMLS: 3992106Type: Single Family
Style: Colonial
Beds: 3
Baths: 2 Full
Garage: No
Year Built: 1960
Acres: 0.17
Property Tax: $8,789
Description
Experience Lakefront Living In This Fully Renovated Private Gem Ideal For A Primary Residence Or Short Term / Long Term Rental Property Offering Amazing Year-round Views And Your Very Own Dock. Located In Highly Sought After Resort Town Vernon New Jersey Within 50 Mins From Nyc! Upon Entry You Are Greeted With Lakestyle Living Charm With A Modern Touch Featuring A Large Living Room With Cozy Stone-faced Wood Burning Fireplace, Vaulted Ceiling Eat-in Kitchen With Wooden Accent Beam, And Awe-inspiring 3-season Sun Room. Ascend Upstairs Where You Will Find 2 Spacious Bedrooms, A Full Bathroom With Dual Vanity Sink, Stall Shower, Soaking Tub And A Walk Up Attic Providing Ample Storage. This Property Offers A Massive Backyard And Custom Front Patio Overlooking The Lake Making This Private Retreat An Entertainers Dream! Also Offering 2 Bonus Crawl Spaces Allowing Additional Storage For All Your Lake Life Activities & A Generac Whole House Generator. Highland Lakes Community Offers Access To Over 7 Lakes, Beaches, Tennis & Basketball Courts & Strollable Walking Streets. Amazing Commuter Location Nearby Route 23 & Major Attractions; Such As Breweries, Wineries, World Famous Appalachian Trail Hiking, Heaven Hill, Pennings & Blue Arrow Farm & Year-round Resorts Crystal Springs, Minerals & Mountain Creek Offering A Ski Resort, Waterpark, 7 Premier Golf Courses, Mountain Biking & Much More!
Rooms Sizes
Kitchen:
n/a
Dining Room:
n/a
Living Room:
n/a
Family Room:
n/a
Den:
n/a
Bedroom 1:
n/a
Bedroom 2:
n/a
Bedroom 3:
n/a
Bedroom 4:
n/a
Room Levels
Basement:
n/a
Ground:
n/a
Level 1:
n/a
Level 2:
n/a
Level 3:
n/a
Level Other:
n/a
Room Features
Kitchen:
Eat-In Kitchen
Dining Room:
n/a
Master Bedroom:
n/a
Bath:
n/a
Interior Features
Square Foot:
n/a
Year Renovated:
2017
Basement:
Yes - Crawl Space
Full Baths:
2
Half Baths:
0
Appliances:
Carbon Monoxide Detector, Dishwasher, Dryer, Generator-Built-In, Instant Hot Water, Microwave Oven, Range/Oven-Electric, Refrigerator, Washer, Water Softener-Own
Flooring:
Tile, Vinyl-Linoleum, Wood
Fireplaces:
1
Fireplace:
Wood Burning
Interior:
n/a
Exterior Features
Garage Space:
No
Garage:
n/a
Driveway:
1 Car Width, Blacktop
Roof:
Asphalt Shingle
Exterior:
Brick, Stone, Vinyl Siding
Swimming Pool:
n/a
Pool:
n/a
Utilities
Heating System:
Forced Hot Air, Multi-Zone
Heating Source:
Gas-Propane Leased, Oil Tank Above Ground - Inside, See Remarks
Cooling:
Ceiling Fan, Central Air, Multi-Zone Cooling
Water Heater:
n/a
Water:
Well
Sewer:
Septic 2 Bedroom Town Verified
Services:
n/a
Lot Features
Acres:
0.17
Lot Dimensions:
n/a
Lot Features:
Lake Front, Lake/Water View, Mountain View, Waterfront
School Information
Elementary:
n/a
Middle:
n/a
High School:
n/a
Community Information
County:
Sussex
Town:
Vernon Twp.
Neighborhood:
Highland Lakes
Application Fee:
n/a
Association Fee:
$1,600 - Annually
Fee Includes:
n/a
Amenities:
ClubHous,JogPath,LakePriv,MulSport,Playgrnd,Tennis
Pets:
Yes
Financial Considerations
List Price:
$684,000
Tax Amount:
$8,789
Land Assessment:
$211,500
Build. Assessment:
$148,900
Total Assessment:
$360,400
Tax Rate:
2.44
Tax Year:
2024
Ownership Type:
Fee Simple
Listing Information
MLS ID:
3992106
List Date:
10-11-2025
Days On Market:
4
Listing Broker:
KELLER WILLIAMS - NJ METRO GROUP
Listing Agent:
























Request More Information
Shawn and Diane Fox
RE/MAX American Dream
3108 Route 10 West
Denville, NJ 07834
Call: (973) 277-7853
Web: BoulderRidgeNJ.com

