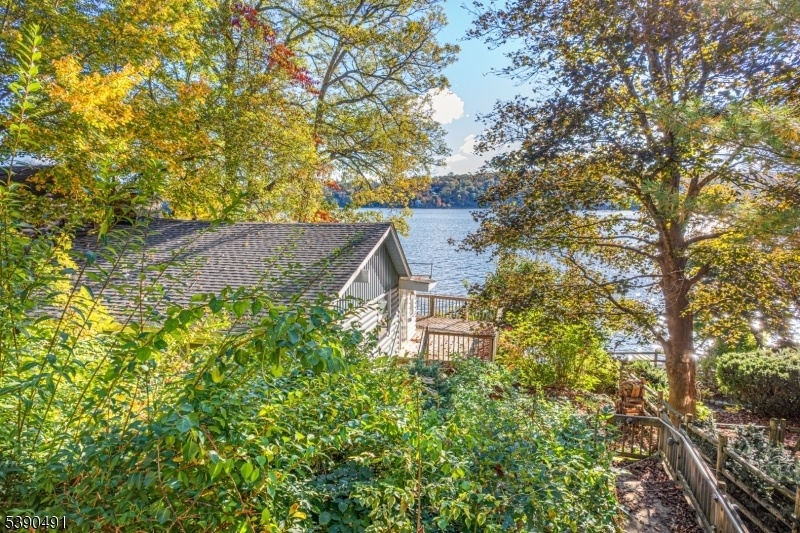2102 Lakeside Dr
Vernon Twp, NJ 07422










































Price: $475,000
GSMLS: 3992004Type: Single Family
Style: Lakestyle
Beds: 2
Baths: 1 Full
Garage: No
Year Built: 1940
Acres: 0.14
Property Tax: $8,577
Description
Welcome To A Prime Opportunity On The Big Lake In Highland Lakes. This Charming Home Thrives On Location, Views, And Potential. With Some Tlc, You Can Transform This Property Into Your Lakefront Dream. This Waterfront Residence Offers Stunning Views Of The Big Lake From Multiple Rooms And A Generous, Open-concept Layout Designed For Easy Living And Entertaining. The Living Room Features Cathedral Ceilings And Skylights That Floods The Space With Natural Light, Creating An Airy And Inviting Atmosphere. The Open Flow Into The Kitchen Makes For Seamless Social Gatherings, And The Sunroom Provides A Panoramic Vantage Point Of The Lake, Perfectly Complemented By Access To A Spacious Deck For Outdoor Dining And Relaxation. The Main Level Presents Mostly Hardwood Floors, Ready For Refinishing To Your Preferred Style, While The Lower Level Adds Versatility With A Storage Room And Utility Room, Plus A Walkout To The Outdoors. Enjoy Incredible Lake Views From The Living Area And Sunroom, A Deck That Extends Your Living Space Outdoors, And The Tranquil Setting Of The Neighborhood. The Home Combines Potential With A Remarkable Location, Offering The Chance To Customize Finishes And Design To Your Taste While Preserving Lakefront Charm. This Property Sits In A Desirable Lake Community, Offering Easy Access To Local Amenities, Outdoor Recreation, And The Natural Beauty Of The Area?perfect For Nature Lovers, Boaters, And Anyone Seeking A Peaceful Retreat With Lake Proximity.
Rooms Sizes
Kitchen:
n/a
Dining Room:
n/a
Living Room:
n/a
Family Room:
n/a
Den:
n/a
Bedroom 1:
n/a
Bedroom 2:
n/a
Bedroom 3:
n/a
Bedroom 4:
n/a
Room Levels
Basement:
Foyer, Storage Room, Utility Room
Ground:
n/a
Level 1:
2 Bedrooms, Bath Main, Kitchen, Living Room, Sunroom
Level 2:
n/a
Level 3:
n/a
Level Other:
n/a
Room Features
Kitchen:
See Remarks
Dining Room:
n/a
Master Bedroom:
n/a
Bath:
n/a
Interior Features
Square Foot:
n/a
Year Renovated:
n/a
Basement:
Yes - Finished-Partially, Walkout
Full Baths:
1
Half Baths:
0
Appliances:
See Remarks
Flooring:
Wood
Fireplaces:
1
Fireplace:
Wood Burning
Interior:
High Ceilings
Exterior Features
Garage Space:
No
Garage:
n/a
Driveway:
Blacktop
Roof:
Asphalt Shingle
Exterior:
Vinyl Siding
Swimming Pool:
No
Pool:
n/a
Utilities
Heating System:
Baseboard - Electric
Heating Source:
None
Cooling:
See Remarks
Water Heater:
n/a
Water:
Well
Sewer:
Septic
Services:
Garbage Extra Charge
Lot Features
Acres:
0.14
Lot Dimensions:
n/a
Lot Features:
Lake Front, Lake/Water View, Waterfront
School Information
Elementary:
n/a
Middle:
n/a
High School:
n/a
Community Information
County:
Sussex
Town:
Vernon Twp.
Neighborhood:
Beautiful Highland L
Application Fee:
$2,000
Association Fee:
$1,450 - Annually
Fee Includes:
See Remarks
Amenities:
Club House, Lake Privileges, Playground, Tennis Courts
Pets:
Yes
Financial Considerations
List Price:
$475,000
Tax Amount:
$8,577
Land Assessment:
$381,000
Build. Assessment:
$66,200
Total Assessment:
$447,200
Tax Rate:
2.44
Tax Year:
2024
Ownership Type:
Fee Simple
Listing Information
MLS ID:
3992004
List Date:
10-10-2025
Days On Market:
5
Listing Broker:
BHGRE GREEN TEAM
Listing Agent:










































Request More Information
Shawn and Diane Fox
RE/MAX American Dream
3108 Route 10 West
Denville, NJ 07834
Call: (973) 277-7853
Web: BoulderRidgeNJ.com

