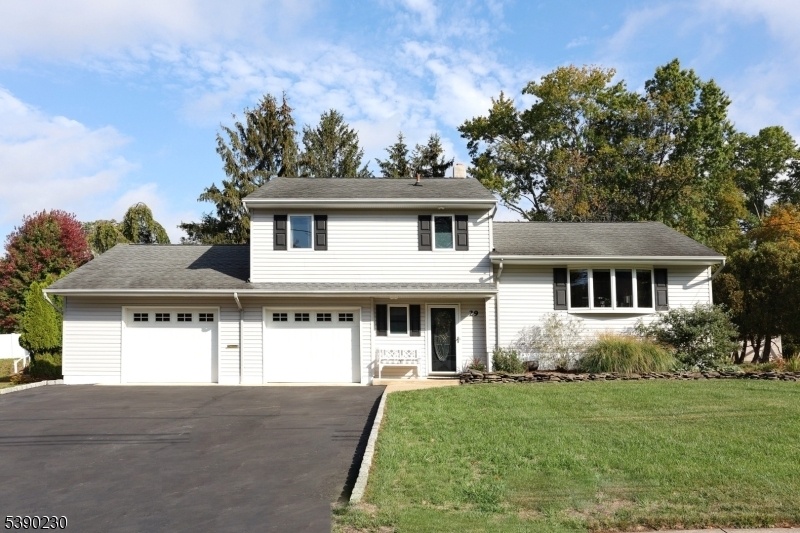29 Rolling Hills Dr
Wayne Twp, NJ 07470













































Price: $719,999
GSMLS: 3991594Type: Single Family
Style: Split Level
Beds: 3
Baths: 2 Full
Garage: 2-Car
Year Built: 1962
Acres: 0.34
Property Tax: $11,339
Description
Welcome To 29 Rolling Hills Road " Your Perfect Move-in Ready Home In Wayne, Nj! Tucked Away In A Picturesque, Tree-lined Interior Neighborhood, This Lovingly Maintained 3-bedroom, 2-bath Home Offers The Perfect Blend Of Suburban Charm And Modern Convenience. Located In Wayne, Less Than 20 Miles From Midtown Manhattan, You'll Enjoy The Peace Of A Close-knit Community With Quick Access To The Energy Of Nyc. Inside, You'll Find An Inviting Open-concept Layout That Flows Beautifully From The Updated Kitchen Complete With Sliders That Lead Out To A Spacious Rear Deck To Bright And Functional Living Areas. While Technically A 3-bedroom Home, It Lives Like A 4-bedroom, Offering Flexible Space For A Home Office, Guest Room, Or Playroom. The Garage Is A Dream For Hobbyists, Collectors, Or Diy Enthusiasts, Offering Space And Versatility Rarely Found. Throughout The Home, You'll Find Ample Storage And Thoughtful Updates That Make Everyday Living Easy. Step Outside To Enjoy The Flat, Usable Backyard Ideal For Entertaining, Play, Or Relaxing Weekends With Two Sheds For All Your Storage Needs. Wayne Is Known For Its Top-tier Recreation Programs, Direct Transportation To Nyc, And A Wealth Of Shopping, Dining, And Community Amenities. Add In Low Taxes And The Fact That This Home Is Truly Turn-key There's Nothing Left To Do But Unpack And Start Making Memories. Don't Miss Your Chance To Own This Gem In One Of North Jersey's Most Sought-after Towns. Schedule Your Showing Today!
Rooms Sizes
Kitchen:
n/a
Dining Room:
n/a
Living Room:
n/a
Family Room:
n/a
Den:
n/a
Bedroom 1:
n/a
Bedroom 2:
n/a
Bedroom 3:
n/a
Bedroom 4:
n/a
Room Levels
Basement:
n/a
Ground:
n/a
Level 1:
n/a
Level 2:
n/a
Level 3:
n/a
Level Other:
n/a
Room Features
Kitchen:
Center Island, Eat-In Kitchen, Separate Dining Area
Dining Room:
n/a
Master Bedroom:
n/a
Bath:
n/a
Interior Features
Square Foot:
n/a
Year Renovated:
n/a
Basement:
Yes - Unfinished
Full Baths:
2
Half Baths:
0
Appliances:
Carbon Monoxide Detector, Dishwasher, Dryer, Range/Oven-Gas, Refrigerator, Washer
Flooring:
n/a
Fireplaces:
1
Fireplace:
Family Room
Interior:
n/a
Exterior Features
Garage Space:
2-Car
Garage:
Attached Garage, Garage Door Opener, Loft Storage, Oversize Garage
Driveway:
2 Car Width, Blacktop, Driveway-Exclusive
Roof:
Asphalt Shingle
Exterior:
Vinyl Siding
Swimming Pool:
n/a
Pool:
n/a
Utilities
Heating System:
1 Unit
Heating Source:
Gas-Natural
Cooling:
Central Air, Wall A/C Unit(s)
Water Heater:
n/a
Water:
Public Water
Sewer:
Public Sewer
Services:
n/a
Lot Features
Acres:
0.34
Lot Dimensions:
n/a
Lot Features:
Level Lot
School Information
Elementary:
n/a
Middle:
n/a
High School:
n/a
Community Information
County:
Passaic
Town:
Wayne Twp.
Neighborhood:
n/a
Application Fee:
n/a
Association Fee:
n/a
Fee Includes:
n/a
Amenities:
n/a
Pets:
n/a
Financial Considerations
List Price:
$719,999
Tax Amount:
$11,339
Land Assessment:
$108,900
Build. Assessment:
$81,800
Total Assessment:
$190,700
Tax Rate:
5.95
Tax Year:
2024
Ownership Type:
Fee Simple
Listing Information
MLS ID:
3991594
List Date:
10-09-2025
Days On Market:
1
Listing Broker:
MISSION REALTY, LLC
Listing Agent:













































Request More Information
Shawn and Diane Fox
RE/MAX American Dream
3108 Route 10 West
Denville, NJ 07834
Call: (973) 277-7853
Web: BoulderRidgeNJ.com

