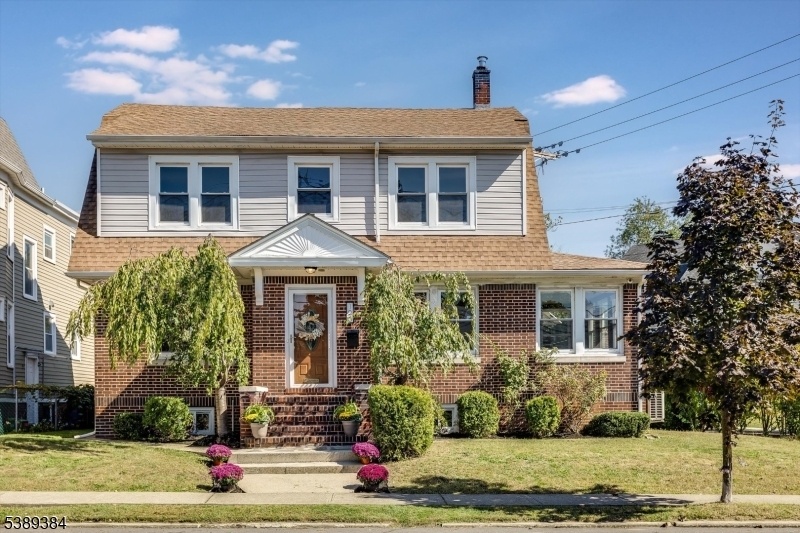126 Rutgers St
Maplewood Twp, NJ 07040








































Price: $699,000
GSMLS: 3991574Type: Single Family
Style: Colonial
Beds: 4
Baths: 2 Full & 1 Half
Garage: No
Year Built: 1930
Acres: 0.18
Property Tax: $15,096
Description
This Light-filled Stylish Center-hall Colonial, One Of The Largest In The Vibrant Hilton Neighborhood With Over 2,000 Sq Ft, Is Thoughtfully Updated While Maintaining Period Charm. The Home Welcomes You Through A Classic Entryway To Light-filled Spaces Framed By High Ceilings And Refinished Hardwood Floors With Distinctive Ribbon Inlay Detail. First Flr: Large Dr Is Great For Entertaining, Updated Kitchen W New Backsplash, Granite Countertops, S/s Appliances, And Two Walk-in Pantries For Great Storage, Plus Access To The Back Patio. This Level Also Includes Powder Room And Bedroom Perfect For Guests Or Flexible Living. Second Flr: Three Large Bedrooms Surround A Bright Landing, Plus An Updated Full Bath. The Primary Bedroom Features A Spacious Cedar Closet. Third Flr: Walk-up Attic W Great Expansion Potential. Lower Lvl: Spacious Rec Room, Full Ba W/jacuzzi Tub, Laundry, Storage, And Bonus Room! The Private Backyard Includes A Paver Patio And Custom Shed. Prime Location Steps To Dehart Community Center, Park/playground, And Blocks From Maplewood's Hottest Dining Destinations Including Pallet Brewery, Artie's, Perla, Porta Rossa And More. Updates Include: New Fully Electric Heating/cooling System With Central A/c On The Second Flr And Multi-zone Cooling Throughout The First Floor And Bsmnt, Freshly Painted Interior, New Lighting, Refinished Floors, Fully Insulated Attic/walls, Tankless Wh, Pseg Approved Ev Charger. Classic Charm Meets Modern Convenience! Welcome Home!
Rooms Sizes
Kitchen:
11x15 First
Dining Room:
13x17 First
Living Room:
13x18 First
Family Room:
n/a
Den:
8x14 First
Bedroom 1:
17x13 Second
Bedroom 2:
13x11 Second
Bedroom 3:
13x11 Second
Bedroom 4:
10x13 First
Room Levels
Basement:
Bath(s) Other, Laundry Room, Rec Room, Storage Room, Utility Room
Ground:
n/a
Level 1:
1Bedroom,Den,DiningRm,Vestibul,Foyer,Kitchen,LivingRm,MudRoom,Pantry,PowderRm
Level 2:
3 Bedrooms, Bath Main
Level 3:
Storage Room
Level Other:
n/a
Room Features
Kitchen:
See Remarks
Dining Room:
Formal Dining Room
Master Bedroom:
n/a
Bath:
n/a
Interior Features
Square Foot:
n/a
Year Renovated:
n/a
Basement:
Yes - Finished
Full Baths:
2
Half Baths:
1
Appliances:
Carbon Monoxide Detector, Dishwasher, Disposal, Dryer, Kitchen Exhaust Fan, Microwave Oven, Range/Oven-Gas, Refrigerator, Self Cleaning Oven, Washer
Flooring:
Tile, Wood
Fireplaces:
1
Fireplace:
Living Room, Non-Functional
Interior:
Blinds,CODetect,CedrClst,CeilHigh,SmokeDet,TubShowr
Exterior Features
Garage Space:
No
Garage:
n/a
Driveway:
2 Car Width, Driveway-Exclusive
Roof:
Asphalt Shingle
Exterior:
Brick
Swimming Pool:
No
Pool:
n/a
Utilities
Heating System:
Multi-Zone
Heating Source:
Electric
Cooling:
4+ Units, Central Air, Ductless Split AC
Water Heater:
Electric
Water:
Public Water
Sewer:
Public Sewer
Services:
Garbage Extra Charge
Lot Features
Acres:
0.18
Lot Dimensions:
79X100
Lot Features:
Corner
School Information
Elementary:
SOMSD III
Middle:
SOMSD III
High School:
COLUMBIA
Community Information
County:
Essex
Town:
Maplewood Twp.
Neighborhood:
n/a
Application Fee:
n/a
Association Fee:
n/a
Fee Includes:
n/a
Amenities:
n/a
Pets:
n/a
Financial Considerations
List Price:
$699,000
Tax Amount:
$15,096
Land Assessment:
$182,600
Build. Assessment:
$470,100
Total Assessment:
$652,700
Tax Rate:
2.31
Tax Year:
2024
Ownership Type:
Fee Simple
Listing Information
MLS ID:
3991574
List Date:
10-08-2025
Days On Market:
0
Listing Broker:
COMPASS NEW JERSEY, LLC
Listing Agent:








































Request More Information
Shawn and Diane Fox
RE/MAX American Dream
3108 Route 10 West
Denville, NJ 07834
Call: (973) 277-7853
Web: BoulderRidgeNJ.com

