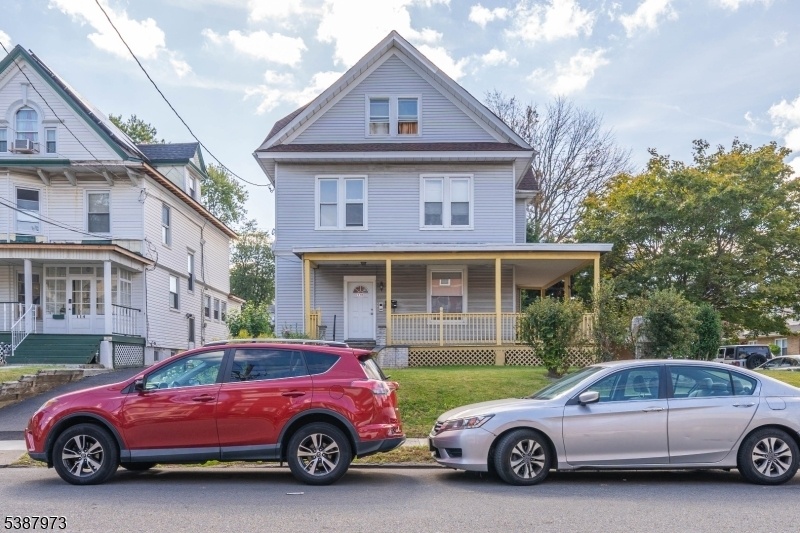118 Murray St
Elizabeth City, NJ 07202







































Price: $699,000
GSMLS: 3991250Type: Multi-Family
Style: 3-Three Story
Total Units: 2
Beds: 6
Baths: 3 Full
Garage: 2-Car
Year Built: 1907
Acres: 0.20
Property Tax: $13,406
Description
Fantastic Opportunity - Ideal For Homeowners Or Investors. Well-maintained 2-family Home Situated On A Quiet Corner Lot In The Desirable Elmora Section Of Elizabeth. This Property Presents A Great Opportunity For Both Owner-occupants And Investors, With Strong Rental Income Potential And The Option To Live In One Unit While Renting Out The Other. Each Unit Features: 3 Spacious Bedrooms1 Full Bathroom Formal Living And Dining Rooms , Well-appointed Kitchens Additional Space Includes A Finished Attic And A Partially Finished Basement, Offering Flexibility For Recreation, Storage, Or Extended Living. Enjoy A Detached Garage , Private Parking For Up To 10 Cars. The Home Sits On An Oversized Lot Providing Ample Outdoor Space And The Possibility For Future Expansion Or Development With Proper Town Permits And Approvals. Buyers Are Responsible For Conducting Their Own Due Diligence. A Classic Wraparound Porch Enhances The Home's Curb Appeal. Location Highlights: Approx 7-minute Walk To Nj Transit Station, Approx 30 Minutes To Nyc By Train Or Car. Close To Schools & Union County College Elizabeth , Near Shopping, Dining, & Major Highways (route 1&9, Nj Turnpike).
General Info
Style:
3-Three Story
SqFt Building:
n/a
Total Rooms:
12
Basement:
Yes - Finished-Partially
Interior:
Carbon Monoxide Detector, Fire Extinguisher, High Ceilings, Smoke Detector, Vinyl-Linoleum Floors, Wood Floors
Roof:
Asphalt Shingle
Exterior:
Vinyl Siding
Lot Size:
58 76X167 29X174
Lot Desc:
Corner
Parking
Garage Capacity:
2-Car
Description:
Detached Garage
Parking:
2 Car Width, Additional Parking
Spaces Available:
10
Unit 1
Bedrooms:
3
Bathrooms:
1
Total Rooms:
6
Room Description:
Bedrooms, Eat-In Kitchen, Kitchen, Laundry Room, Living Room, Porch
Levels:
1
Square Foot:
n/a
Fireplaces:
1
Appliances:
CookGas,KitExhFn,SmokeDet
Utilities:
Owner Pays Water
Handicap:
No
Unit 2
Bedrooms:
3
Bathrooms:
1
Total Rooms:
6
Room Description:
Bedrooms, Dining Room, Kitchen, Living Room, Pantry, Storage
Levels:
2
Square Foot:
n/a
Fireplaces:
n/a
Appliances:
Ceiling Fan(s), Kitchen Exhaust Fan, Range/Oven - Gas, Smoke Detector
Utilities:
Owner Pays Water, Tenant Pays Electric, Tenant Pays Gas, Tenant Pays Heat
Handicap:
No
Unit 3
Bedrooms:
n/a
Bathrooms:
n/a
Total Rooms:
n/a
Room Description:
Attic, Family Room
Levels:
n/a
Square Foot:
n/a
Fireplaces:
n/a
Appliances:
n/a
Utilities:
n/a
Handicap:
n/a
Unit 4
Bedrooms:
n/a
Bathrooms:
n/a
Total Rooms:
n/a
Room Description:
n/a
Levels:
n/a
Square Foot:
n/a
Fireplaces:
n/a
Appliances:
n/a
Utilities:
n/a
Handicap:
n/a
Utilities
Heating:
2 Units
Heating Fuel:
Gas-Natural
Cooling:
2 Units, Ceiling Fan, Central Air
Water Heater:
Gas
Water:
Public Water
Sewer:
Public Sewer
Utilities:
Electric, Gas-Natural
Services:
Cable TV Available
School Information
Elementary:
n/a
Middle:
n/a
High School:
n/a
Community Information
County:
Union
Town:
Elizabeth City
Neighborhood:
n/a
Financial Considerations
List Price:
$699,000
Tax Amount:
$13,406
Land Assessment:
$271,000
Build. Assessment:
$425,800
Total Assessment:
$696,800
Tax Rate:
1.92
Tax Year:
2024
Listing Information
MLS ID:
3991250
List Date:
10-07-2025
Days On Market:
3
Listing Broker:
PREMIER HOMES
Listing Agent:







































Request More Information
Shawn and Diane Fox
RE/MAX American Dream
3108 Route 10 West
Denville, NJ 07834
Call: (973) 277-7853
Web: BoulderRidgeNJ.com

