1 Pitcher Pt
Franklin Twp, NJ 08873
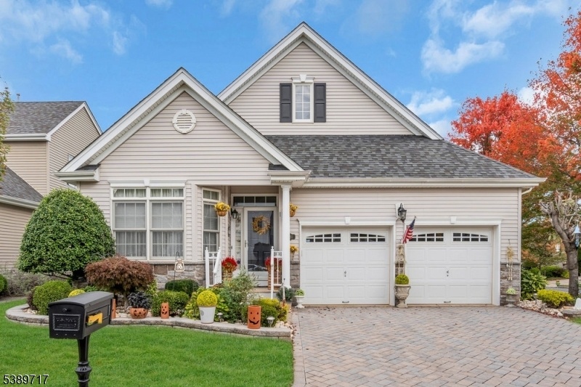
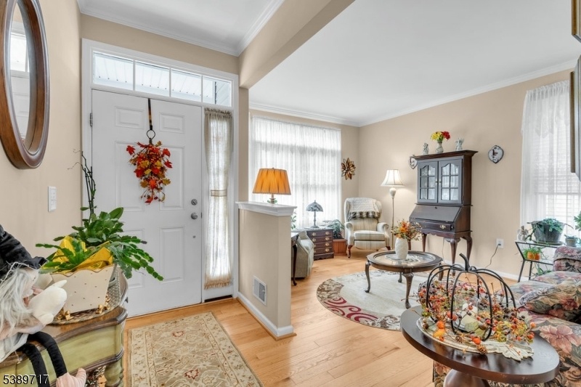
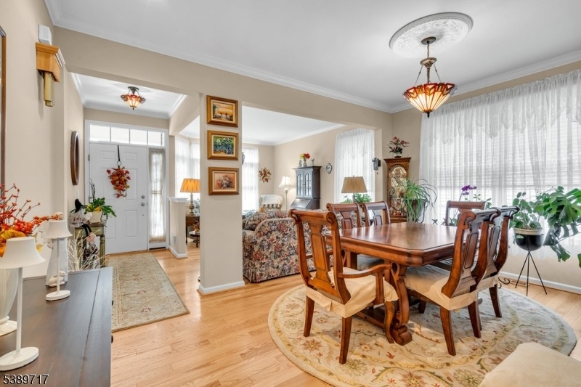
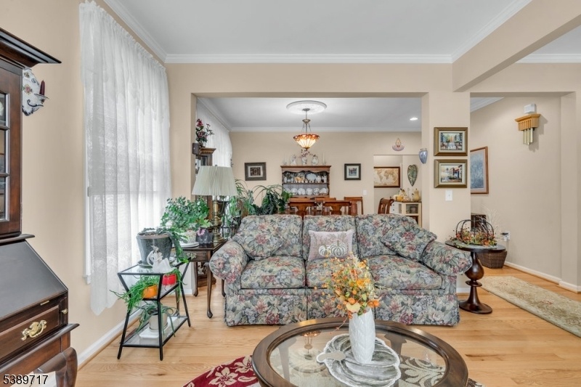
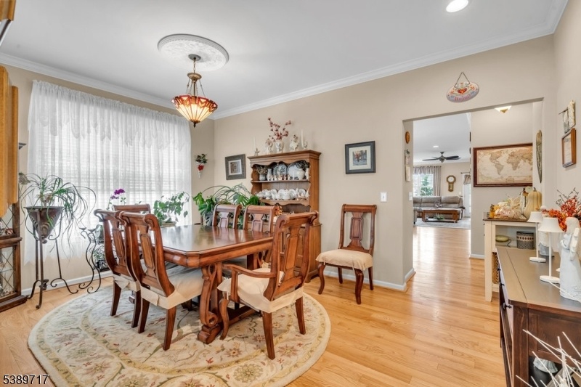
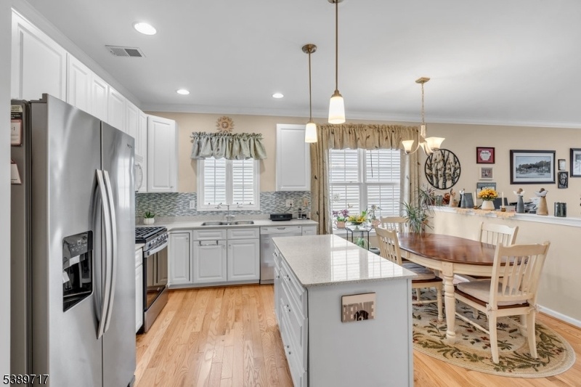


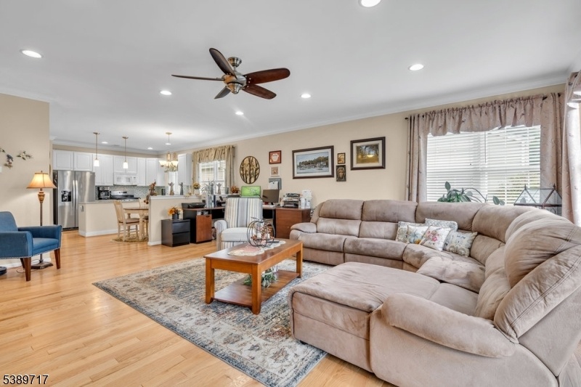
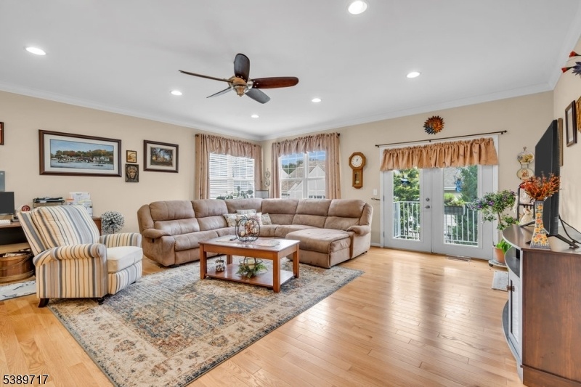
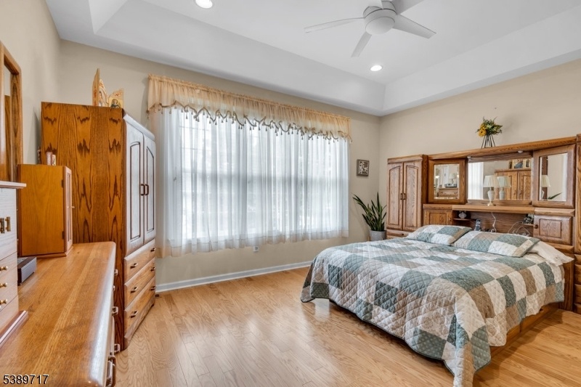
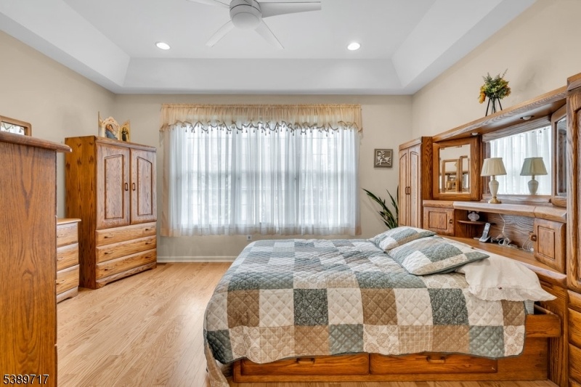

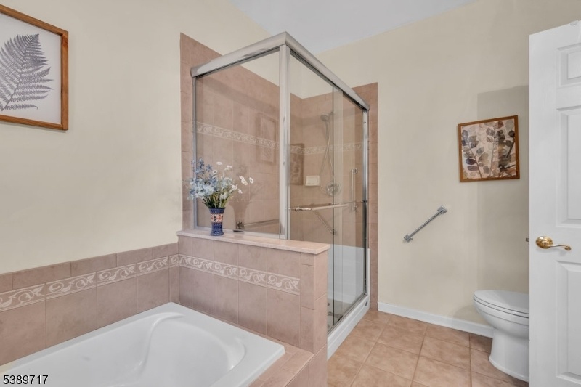






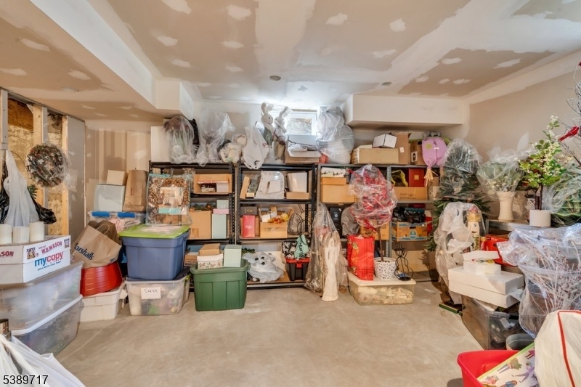
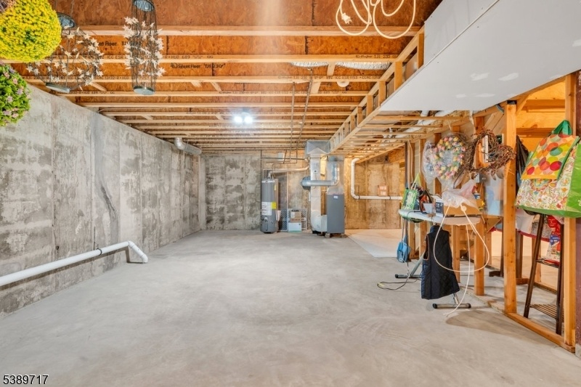
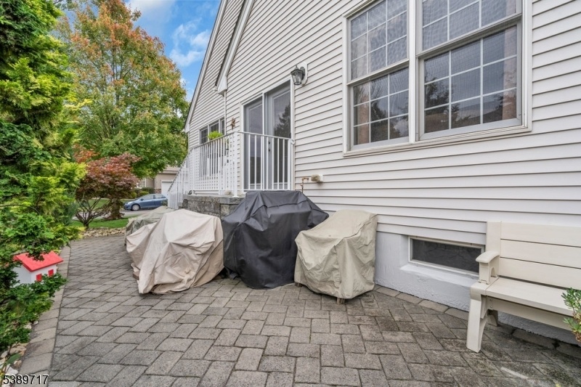
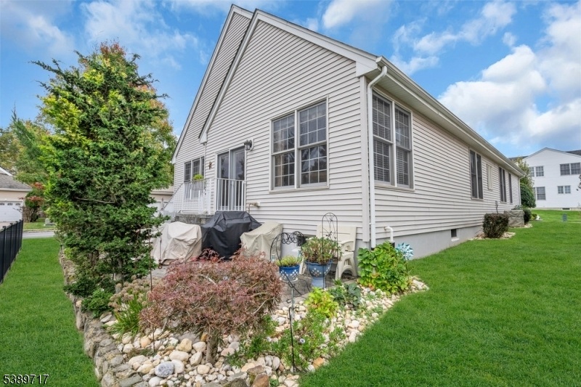
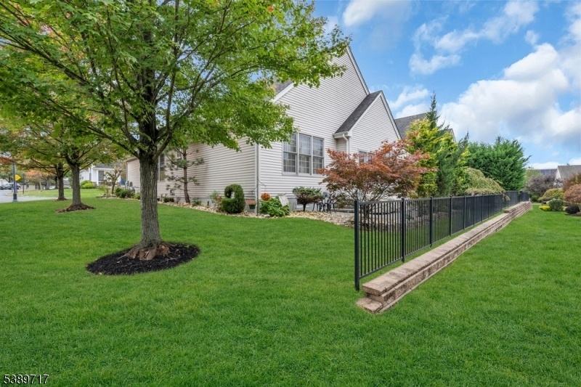
Price: $675,000
GSMLS: 3991162Type: Single Family
Style: Expanded Ranch
Beds: 2
Baths: 2 Full
Garage: 2-Car
Year Built: 2007
Acres: 0.14
Property Tax: $10,042
Description
Welcome To This Beautifully Updated Ranch-style Home Located In Canal Walk, A 55-plus Community. Set On A Quiet Cul-de-sac And Professionally Landscaped, This Home Offers Both Privacy And Curb Appeal. Inside, You'll Find Hardwood Floors Throughout And Updated Bathrooms That Blend Comfort With Modern Style. The Spacious Eat-in Kitchen Features Quartz Countertops And Stainless Steel Appliances, Perfect For Any Home Chef. A Large Great Room Provides Plenty Of Space For Entertaining Or Relaxing, While The Oversized Paver Patio Is Ideal For Outdoor Gatherings. The Home Also Includes A Full Basement, Partially Finished With A Cedar Closet And Storage Room, Offering Ample Storage And Potential For Expansion. A Paver Driveway Adds To The Home's Polished Look. Don't Miss This Exceptional Ranch In This Well-maintained Community! Hardwood Floors Installed In 2021, New Hot Water Heater In 2020. Leaf Guards In 2024; Extended Paver Patio In 2014; Laundry Floor May/2025; Primary Bedroom Flooring 2017; Kitchen Ss Appliances, 2021; Both Baths Remodeled In 2021; Quartz Kitchen Countertops, 2016; Security Sys "as Is".
Rooms Sizes
Kitchen:
16x6 Second
Dining Room:
11x10 First
Living Room:
14x11 First
Family Room:
20x21 First
Den:
n/a
Bedroom 1:
16x13 First
Bedroom 2:
11x10 First
Bedroom 3:
n/a
Bedroom 4:
n/a
Room Levels
Basement:
Storage Room, Utility Room
Ground:
n/a
Level 1:
2Bedroom,BathMain,BathOthr,Breakfst,DiningRm,FamilyRm,Foyer,GarEnter,InsdEntr,Kitchen,Laundry,OutEntrn,Pantry,Porch
Level 2:
Attic
Level 3:
n/a
Level Other:
n/a
Room Features
Kitchen:
Breakfast Bar, Center Island, Eat-In Kitchen
Dining Room:
Formal Dining Room
Master Bedroom:
1st Floor, Full Bath, Walk-In Closet
Bath:
Soaking Tub, Stall Shower
Interior Features
Square Foot:
1,860
Year Renovated:
n/a
Basement:
Yes - Finished-Partially
Full Baths:
2
Half Baths:
0
Appliances:
Carbon Monoxide Detector, Dishwasher, Dryer, Microwave Oven, Range/Oven-Gas, Refrigerator, Self Cleaning Oven, Sump Pump, Washer
Flooring:
Carpeting, Tile, Wood
Fireplaces:
No
Fireplace:
n/a
Interior:
Blinds,CODetect,Drapes,CeilHigh,SmokeDet,SoakTub,StallShw,TubShowr,WlkInCls
Exterior Features
Garage Space:
2-Car
Garage:
Attached Garage, Garage Door Opener
Driveway:
2 Car Width, Paver Block
Roof:
Composition Shingle
Exterior:
Stone, Vinyl Siding
Swimming Pool:
Yes
Pool:
Association Pool
Utilities
Heating System:
1 Unit, Forced Hot Air
Heating Source:
Gas-Natural
Cooling:
1 Unit, Central Air
Water Heater:
Gas
Water:
Public Water, Water Charge Extra
Sewer:
Public Sewer, Sewer Charge Extra
Services:
Fiber Optic Available, Garbage Included
Lot Features
Acres:
0.14
Lot Dimensions:
n/a
Lot Features:
Cul-De-Sac
School Information
Elementary:
n/a
Middle:
n/a
High School:
n/a
Community Information
County:
Somerset
Town:
Franklin Twp.
Neighborhood:
Canal Walk
Application Fee:
$1,502
Association Fee:
$356 - Monthly
Fee Includes:
Maintenance-Common Area, Snow Removal, Trash Collection
Amenities:
BillrdRm,Exercise,JogPath,MulSport,PoolIndr,PoolOtdr,Tennis
Pets:
Breed Restrictions, Yes
Financial Considerations
List Price:
$675,000
Tax Amount:
$10,042
Land Assessment:
$240,200
Build. Assessment:
$381,200
Total Assessment:
$621,400
Tax Rate:
1.75
Tax Year:
2024
Ownership Type:
Fee Simple
Listing Information
MLS ID:
3991162
List Date:
10-07-2025
Days On Market:
81
Listing Broker:
WEICHERT REALTORS
Listing Agent:
Rana J Bernhard

























Request More Information
Shawn and Diane Fox
RE/MAX American Dream
3108 Route 10 West
Denville, NJ 07834
Call: (973) 277-7853
Web: BoulderRidgeNJ.com

