19 Lawrence Rd
Randolph Twp, NJ 07869
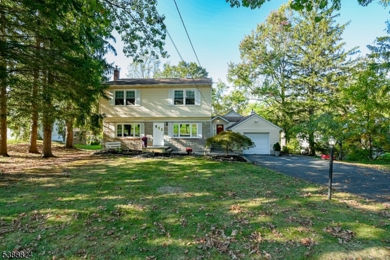
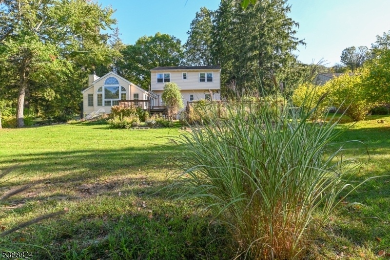
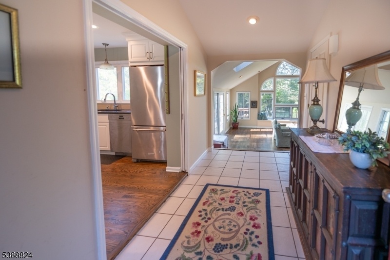
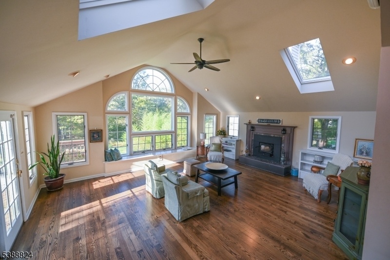
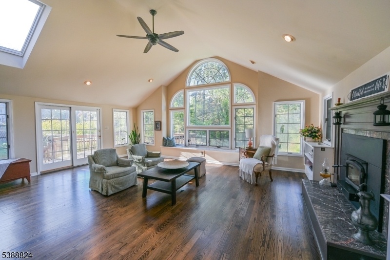
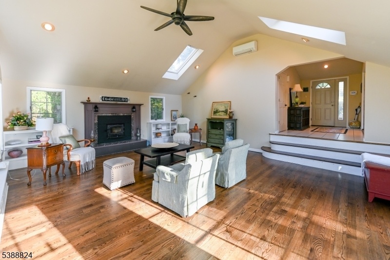
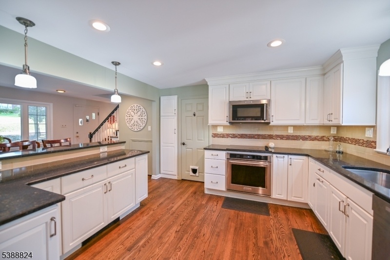
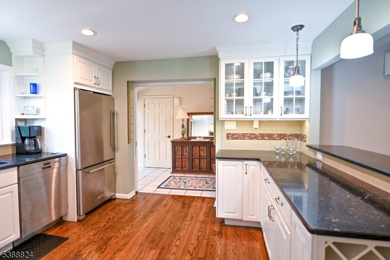
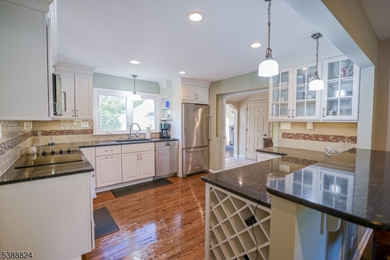
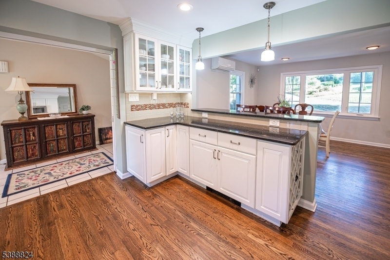
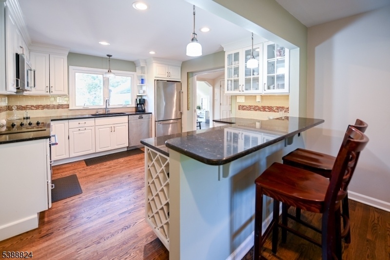
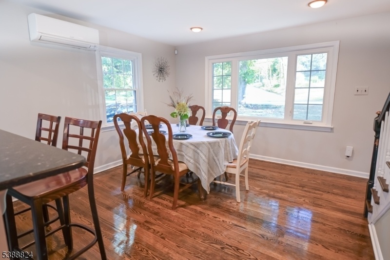
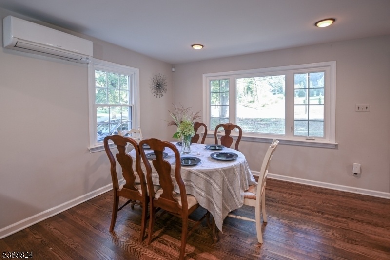
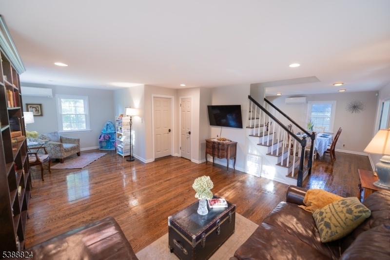
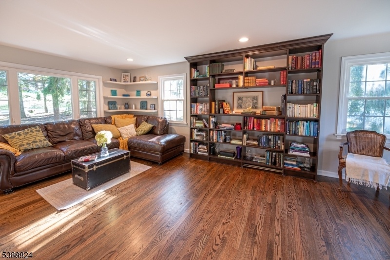
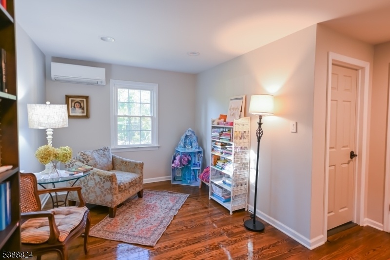
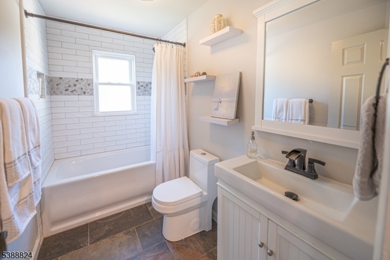
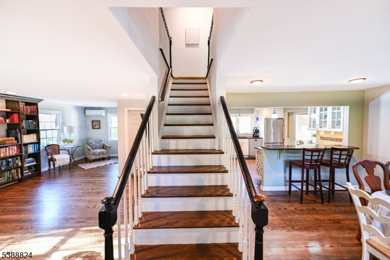
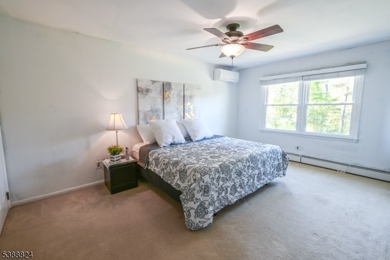
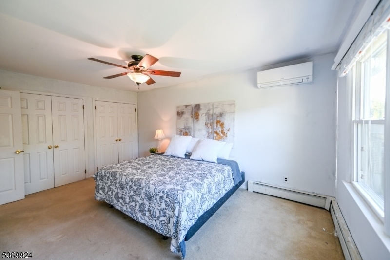
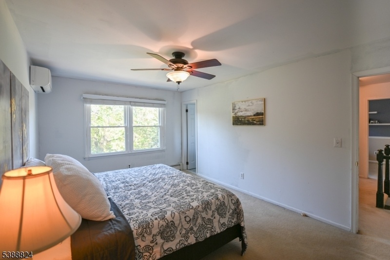
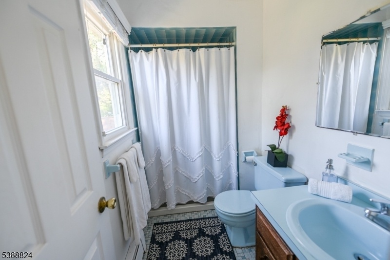
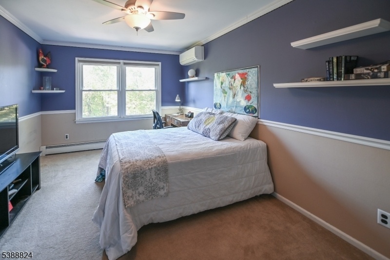
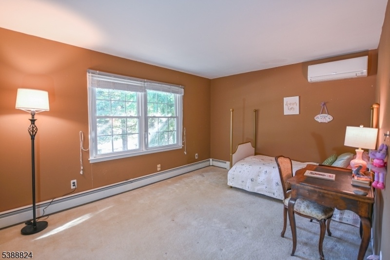
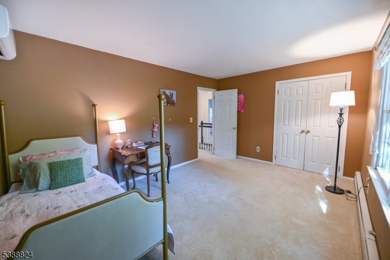
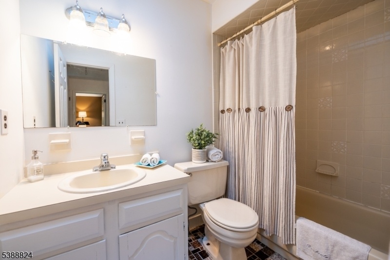
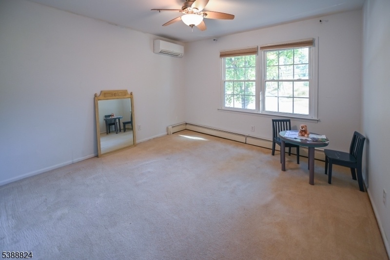
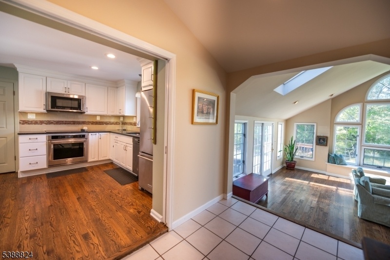
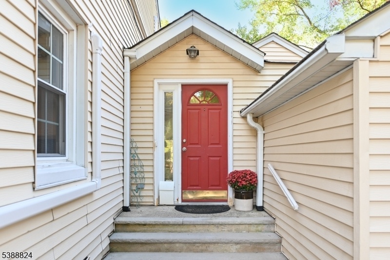
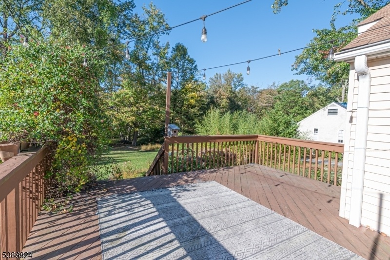
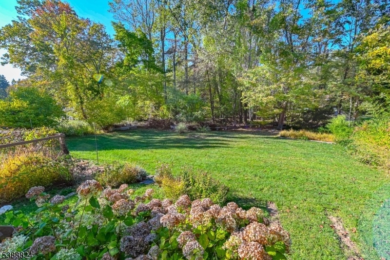
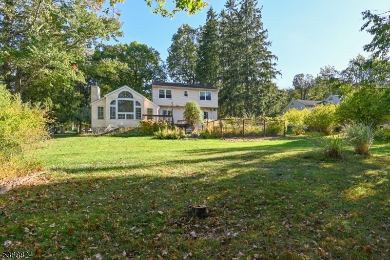
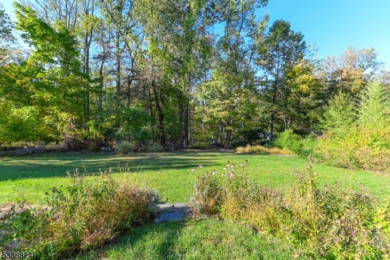
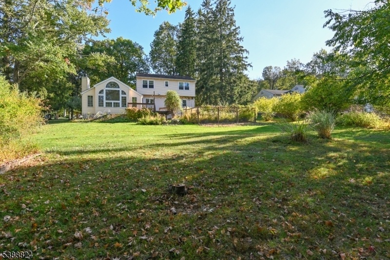
Price: $699,000
GSMLS: 3990417Type: Single Family
Style: Colonial
Beds: 3
Baths: 3 Full
Garage: 1-Car
Year Built: 1950
Acres: 1.60
Property Tax: $12,133
Description
Prepare To Be Captivated By This Exceptional Colonial Home, Where Modern Elegance Meets Boundless Potential On A Level 1.6-acre Lot. Step Inside To A Stunning First Floor Designed For Entertaining And Everyday Living. The Breathtaking Great Room, A True Showstopper, Features A Soaring Cathedral Ceiling, Flooded With Light From Skylights And A Massive Palladian Window That Showcases The Private Backyard, While A Cozy Fireplace Adds Warmth And Ambiance. The Gorgeous, Well-appointed Kitchen Boasts Granite Countertops, Soft-close Cabinets, Stainless Steel Appliances, A Breakfast Bar, And A Wine Rack, Seamlessly Overlooking The Dining Room. A Spacious Living Room With Custom Built-in Bookshelves And A Dedicated Home Office Nook Provides Ideal Flexibility. This Level Is Completed By A Beautifully Renovated Full Bathroom (2022). Upstairs, Three Generously Sized Bedrooms And A Versatile Den/bedroom Offer Comfortable Accommodations. The Primary Suite Is Spacious, With Its Bathroom Presenting A Project Awaiting Your Personal Design Touch. Primary Bathroom Shower Is Non-functional. The Unfinished, Walk-out Basement Provides Excellent Storage Or Future Expansion Space. Top Schools! Conveniently Located Near Rt 10, Morristown Restaurants, And All Schools, Including Ccm, Randolph Trails And Parks. Natural Gas In Street. Sold In As-is Condition, This Is A Rare Find And Excellent Value! Imagine The Lifestyle You'll Create Here And The Lifetime Of Memories You'll Make!
Rooms Sizes
Kitchen:
13x12 First
Dining Room:
13x12 First
Living Room:
25x14 First
Family Room:
23x20 First
Den:
12x12 Second
Bedroom 1:
16x11 Second
Bedroom 2:
15x11 Second
Bedroom 3:
15x11 Second
Bedroom 4:
Second
Room Levels
Basement:
n/a
Ground:
n/a
Level 1:
Bath(s) Other, Dining Room, Family Room, Kitchen, Living Room
Level 2:
3 Bedrooms, Bath Main, Bath(s) Other, Den
Level 3:
Attic
Level Other:
n/a
Room Features
Kitchen:
Breakfast Bar
Dining Room:
Dining L
Master Bedroom:
Full Bath
Bath:
Stall Shower
Interior Features
Square Foot:
n/a
Year Renovated:
2022
Basement:
Yes - Full, Unfinished, Walkout
Full Baths:
3
Half Baths:
0
Appliances:
Carbon Monoxide Detector, Dishwasher, Range/Oven-Electric, Refrigerator
Flooring:
Carpeting, Tile, Wood
Fireplaces:
1
Fireplace:
Family Room, Wood Burning
Interior:
CODetect,CeilCath,FireExtg,CeilHigh,SecurSys,SmokeDet,StallShw,StallTub
Exterior Features
Garage Space:
1-Car
Garage:
Detached Garage
Driveway:
2 Car Width
Roof:
Asphalt Shingle
Exterior:
Stone, Vinyl Siding
Swimming Pool:
n/a
Pool:
n/a
Utilities
Heating System:
4+ Units, Multi-Zone, See Remarks
Heating Source:
Electric, See Remarks
Cooling:
Ductless Split AC
Water Heater:
Electric, See Remarks
Water:
Private
Sewer:
Septic, Septic 3 Bedroom Town Verified
Services:
Cable TV Available
Lot Features
Acres:
1.60
Lot Dimensions:
n/a
Lot Features:
Level Lot
School Information
Elementary:
Center Grove School (K-5)
Middle:
Randolph Middle School (6-8)
High School:
Randolph High School (9-12)
Community Information
County:
Morris
Town:
Randolph Twp.
Neighborhood:
n/a
Application Fee:
n/a
Association Fee:
n/a
Fee Includes:
n/a
Amenities:
n/a
Pets:
n/a
Financial Considerations
List Price:
$699,000
Tax Amount:
$12,133
Land Assessment:
$167,400
Build. Assessment:
$261,200
Total Assessment:
$428,600
Tax Rate:
2.83
Tax Year:
2024
Ownership Type:
Fee Simple
Listing Information
MLS ID:
3990417
List Date:
10-02-2025
Days On Market:
8
Listing Broker:
COLDWELL BANKER REALTY
Listing Agent:


































Request More Information
Shawn and Diane Fox
RE/MAX American Dream
3108 Route 10 West
Denville, NJ 07834
Call: (973) 277-7853
Web: BoulderRidgeNJ.com




