20 Smithfield Rd
Clinton Twp, NJ 08833
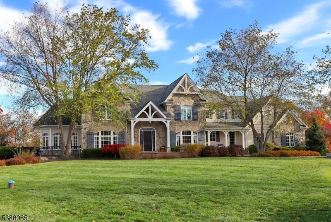
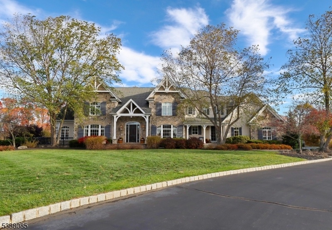
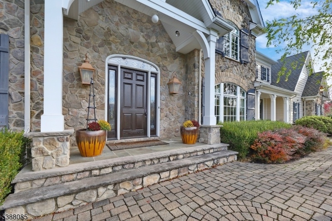
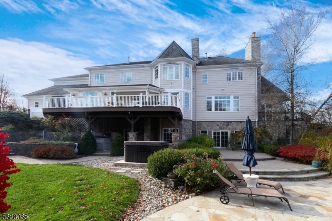
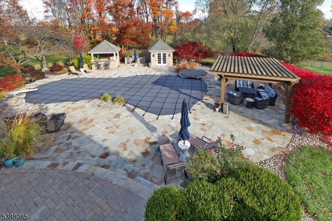
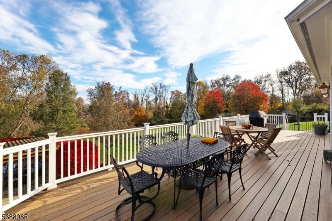
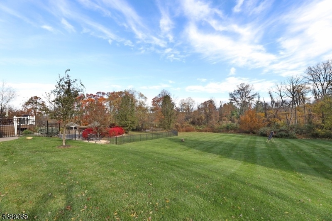
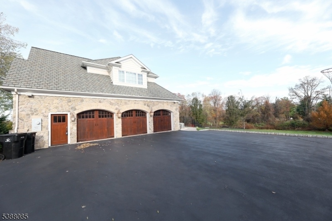
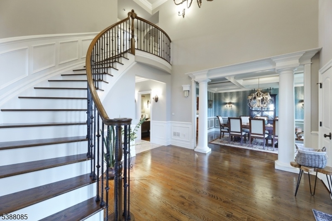
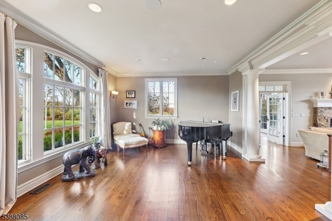
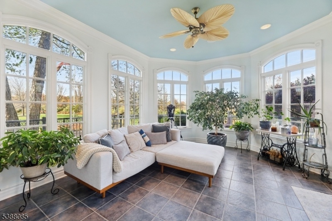
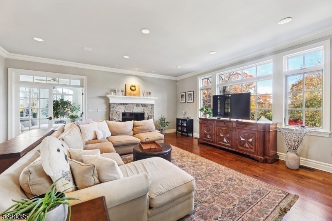
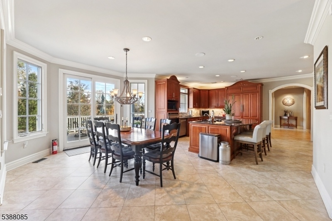
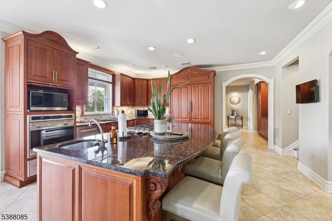
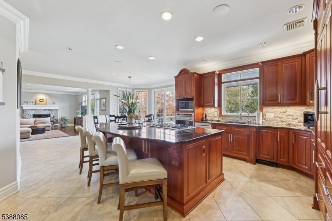
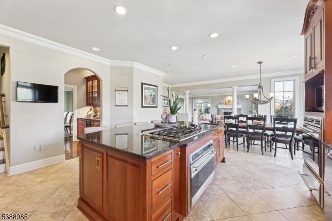
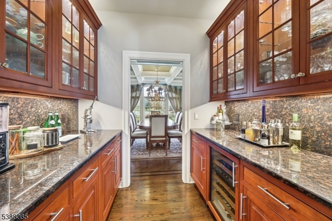
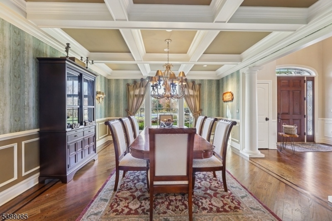

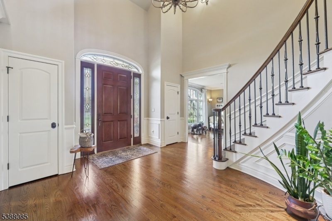
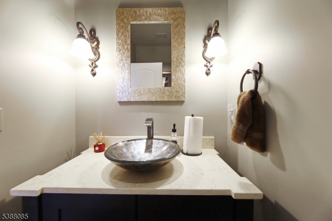
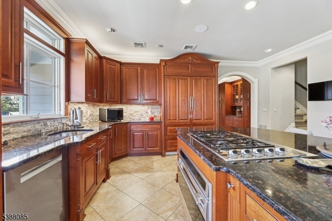
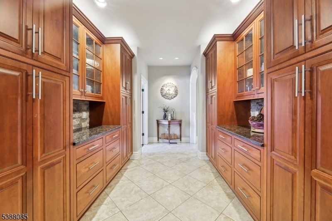
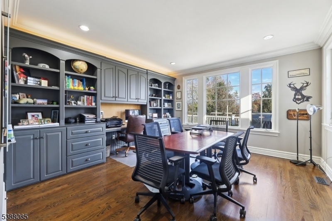
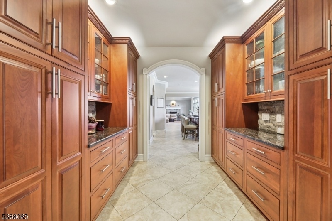
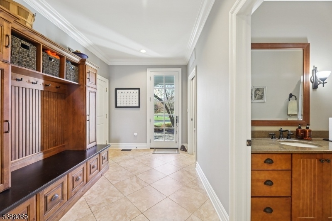
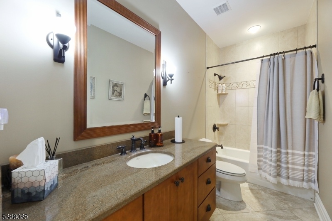
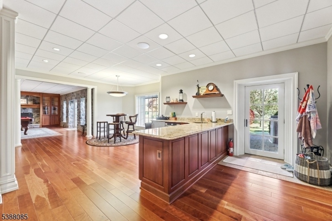
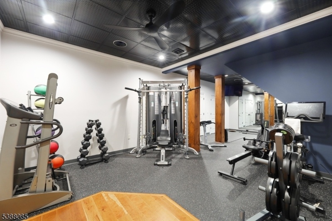
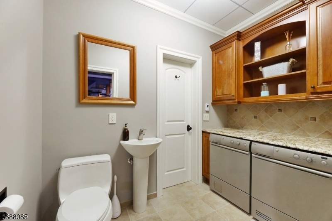
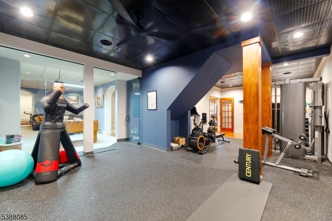
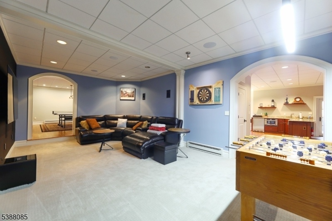
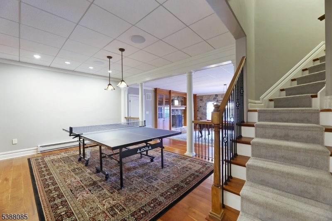
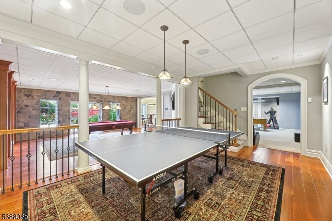
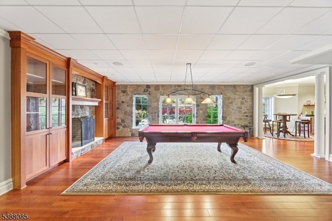

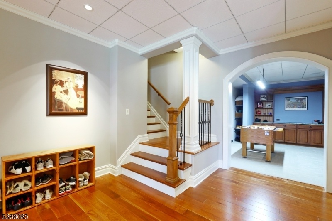
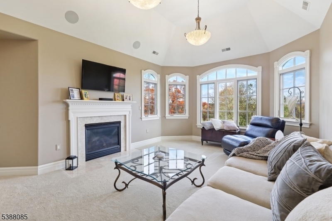
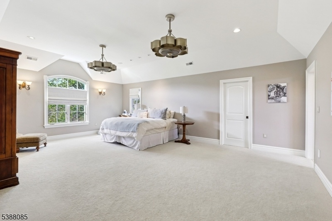
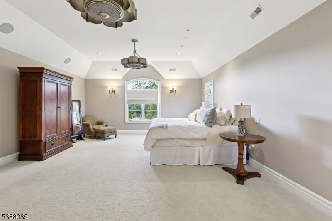
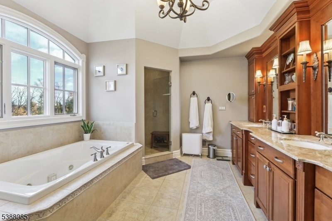
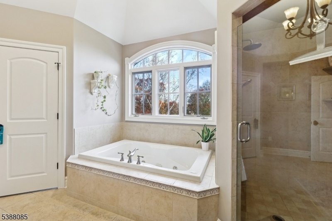
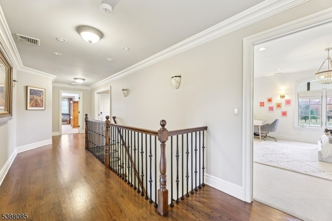
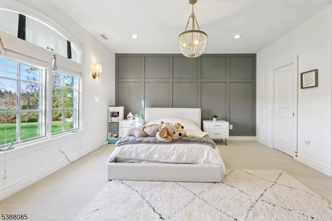
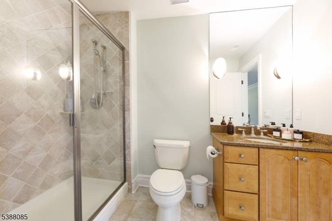
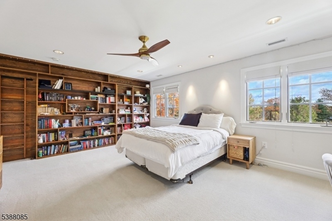


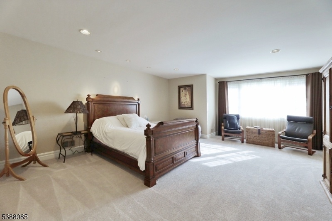

Price: $1,840,000
GSMLS: 3990280Type: Single Family
Style: Custom Home
Beds: 5
Baths: 6 Full & 1 Half
Garage: 3-Car
Year Built: 2004
Acres: 2.89
Property Tax: $29,807
Description
Including The Furnished Lower Level, This Elegant Custom 5 Bedroom, 6.5 Bath Home Offers Approximately 8,000 Sqft. Of Living Space Combining Timeless Architecture With Modern Comfort. Inside, You'll Find Spacious Living Areas And Abundant Natural Light. The Kitchen Offers Commercial-grade Appliances And Ample Counter Space While The Floor Plan Makes Entertaining Effortless. Each Bedroom Features Its Own Bathroom Access, Creating Privacy And Convenience For Guests. The Property's Grounds Provide A Private Retreat With Endless Possibilities From Intimate Gatherings To Expansive Outdoor Entertaining Or Gardening, A Large Driveway And 3-car Garage Ensure Plenty Of Parking. Recent Upgrades Include: Home Gym (2023), 3 New Air Handlers (2024), Upgraded Electrical System (2023), Custom Audio System ($100,000+ In 2023), 2nd Outdoor Hot Tub (2022), 24' Flag Pole (2025), New Water Heater (2022), Expanded Parking Area (2023), New Pool Heater (2022), Upgraded Outdoor Lighting (2025), Custom Storage Shed (2024). The Home Is Close To Top-rated Schools, Local Parks, And Offers An Easy Commute To Both New York City And Philadelphia. This Move In Ready Home Is A Rare Opportunity To Own A Spacious, Well-appointed Property In One Of Hunterdon County's Most Sought-after Neighborhoods.
Rooms Sizes
Kitchen:
n/a
Dining Room:
n/a
Living Room:
n/a
Family Room:
n/a
Den:
n/a
Bedroom 1:
n/a
Bedroom 2:
n/a
Bedroom 3:
n/a
Bedroom 4:
n/a
Room Levels
Basement:
n/a
Ground:
n/a
Level 1:
n/a
Level 2:
n/a
Level 3:
n/a
Level Other:
n/a
Room Features
Kitchen:
Center Island, Eat-In Kitchen, Pantry
Dining Room:
n/a
Master Bedroom:
n/a
Bath:
n/a
Interior Features
Square Foot:
n/a
Year Renovated:
n/a
Basement:
Yes - Finished, Full
Full Baths:
6
Half Baths:
1
Appliances:
Dishwasher, Dryer, Freezer-Freestanding, Generator-Built-In, Hot Tub, Microwave Oven, Range/Oven-Electric, Range/Oven-Gas, Refrigerator, Self Cleaning Oven, Wall Oven(s) - Electric, Washer, Water Softener-Own, Wine Refrigerator
Flooring:
n/a
Fireplaces:
3
Fireplace:
Gas Fireplace, Wood Burning
Interior:
n/a
Exterior Features
Garage Space:
3-Car
Garage:
Attached Garage
Driveway:
Additional Parking, Blacktop, Lighting
Roof:
Asphalt Shingle
Exterior:
ConcBrd,Stone
Swimming Pool:
Yes
Pool:
Gunite, Heated, In-Ground Pool
Utilities
Heating System:
3Units,ForcedHA,Humidifr,MultiZon
Heating Source:
Gas-Propane Owned
Cooling:
3 Units, Ceiling Fan, House Exhaust Fan, Multi-Zone Cooling
Water Heater:
n/a
Water:
Private
Sewer:
Septic 5+ Bedroom Town Verified
Services:
n/a
Lot Features
Acres:
2.89
Lot Dimensions:
n/a
Lot Features:
n/a
School Information
Elementary:
n/a
Middle:
n/a
High School:
n/a
Community Information
County:
Hunterdon
Town:
Clinton Twp.
Neighborhood:
n/a
Application Fee:
n/a
Association Fee:
n/a
Fee Includes:
n/a
Amenities:
n/a
Pets:
n/a
Financial Considerations
List Price:
$1,840,000
Tax Amount:
$29,807
Land Assessment:
$193,900
Build. Assessment:
$806,000
Total Assessment:
$999,900
Tax Rate:
2.98
Tax Year:
2024
Ownership Type:
Fee Simple
Listing Information
MLS ID:
3990280
List Date:
10-02-2025
Days On Market:
36
Listing Broker:
NJ REAL ESTATE BOUTIQUE LLC
Listing Agent:


















































Request More Information
Shawn and Diane Fox
RE/MAX American Dream
3108 Route 10 West
Denville, NJ 07834
Call: (973) 277-7853
Web: BoulderRidgeNJ.com

