331 Church St
Boonton Town, NJ 07005
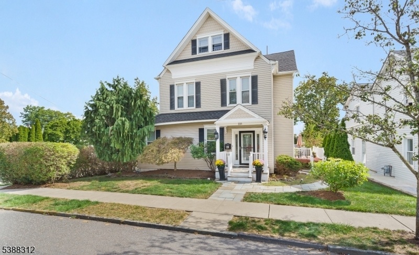
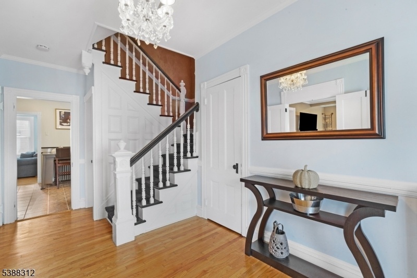
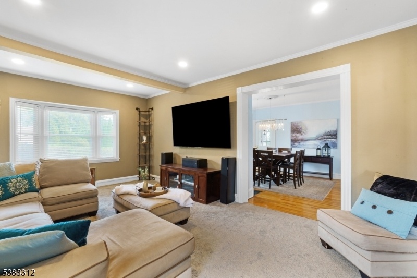
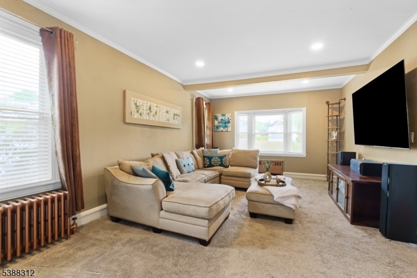
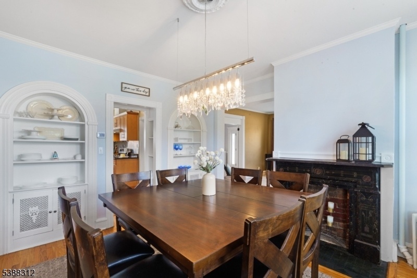
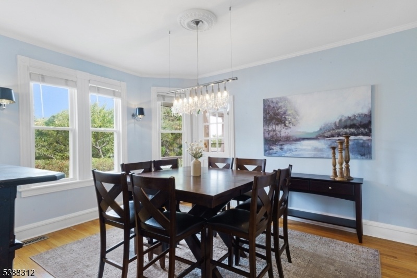
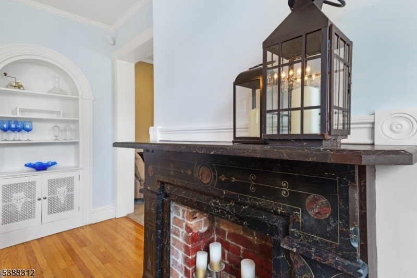
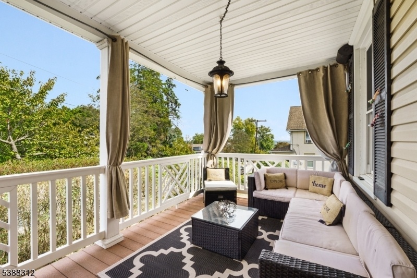
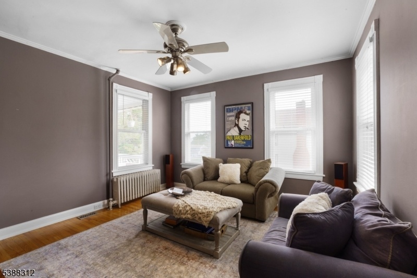
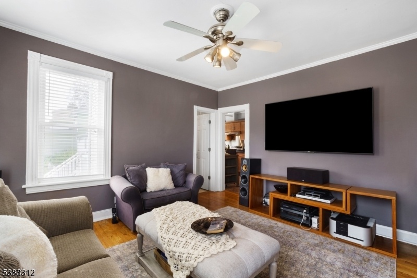
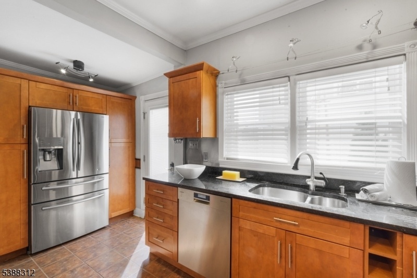
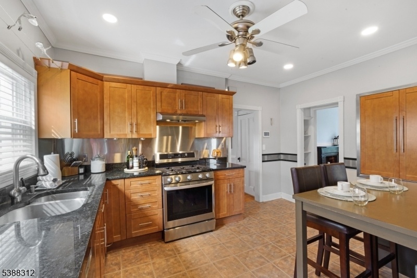
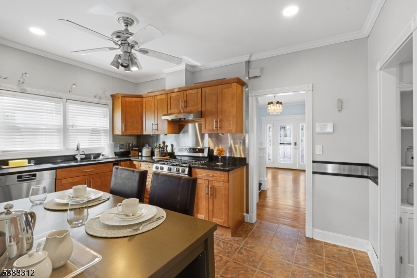
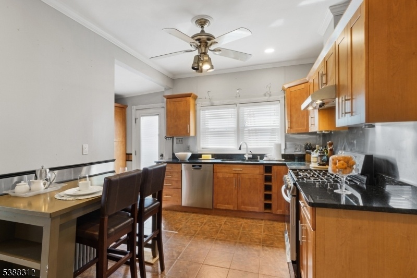
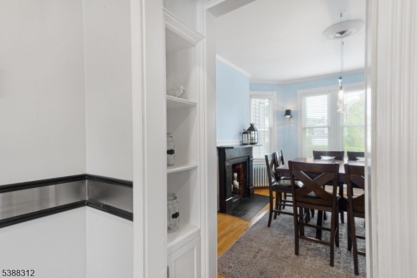
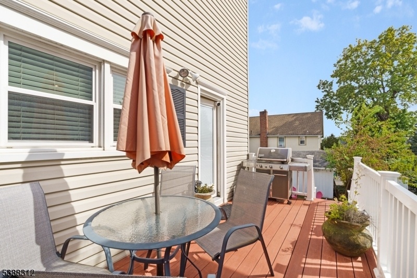
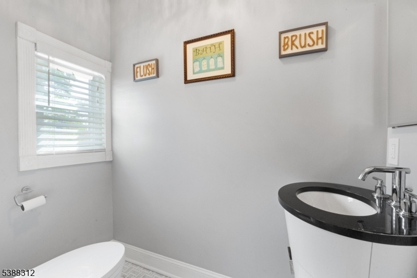
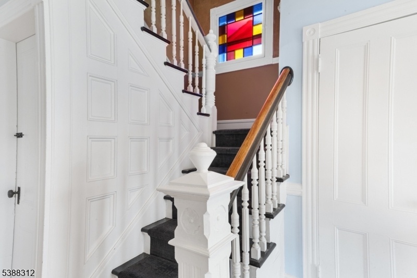
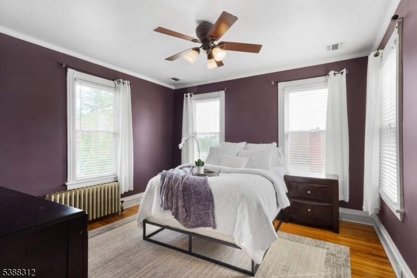
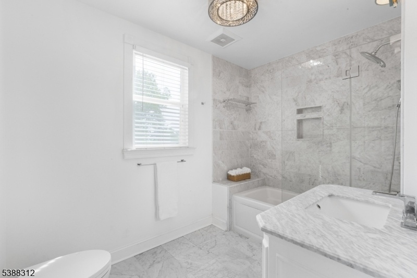
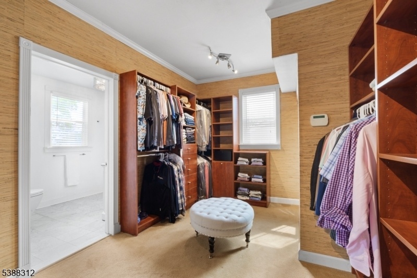
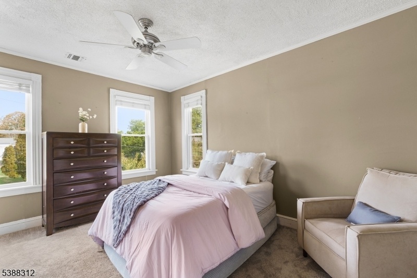
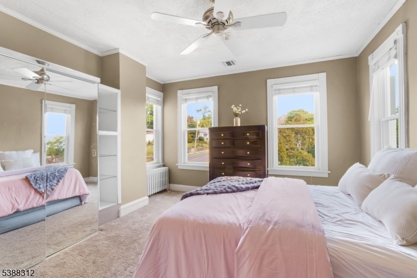
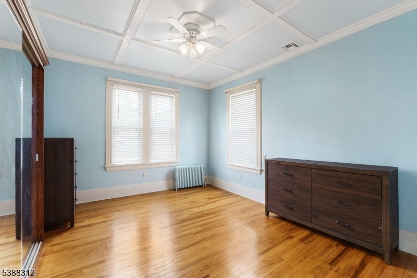
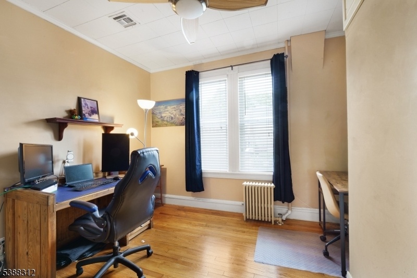
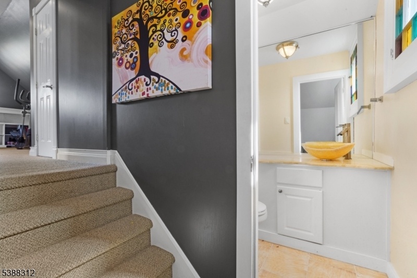
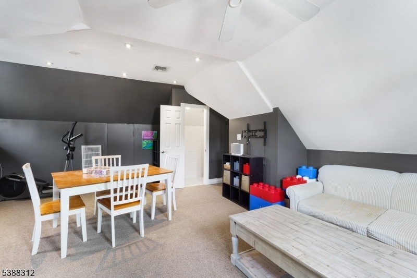
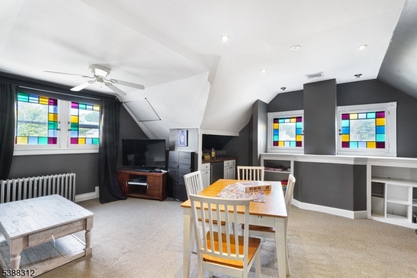
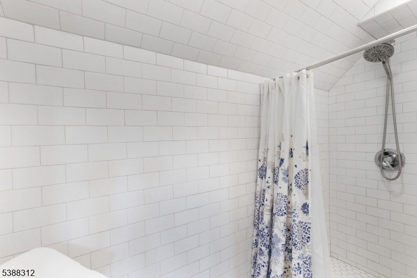
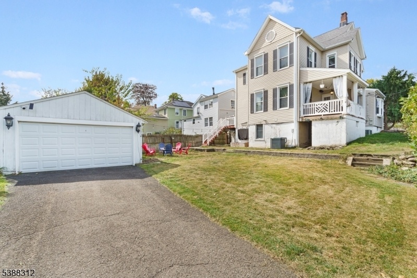
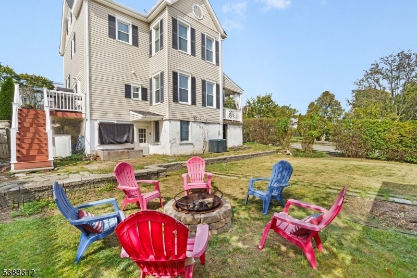
Price: $650,000
GSMLS: 3990099Type: Single Family
Style: Colonial
Beds: 4
Baths: 2 Full & 1 Half
Garage: 2-Car
Year Built: 1901
Acres: 0.15
Property Tax: $13,563
Description
Welcome To This Timeless Colonial In The Heart Of Boonton, Blending Historic Charm With Modern Updates. This Elegant Residence Offers Three Full Levels Of Finished Living Space, A Full Unfinished Basement, And A Detached Two-car Garage. An Inviting Front Porch Opens To A Gracious Entry Foyer Leading To A Spacious Living Room; Off The Living Room Is The Formal Dining Room With Built-ins, Stunning Chandelier, Fpl, Ovrsizd Windows, And Access To The Private Porch. Adjacent To The Fdr Is The Large Eat-in Kitchen W/ Ss Appliances, Wood Cabinetry, And Granite Counters. Just Off The Kitchen - A Composite Deck - Ideal For Entertaining, Provides Access To The Yard. Second Floor Features Four Bedrooms Including A Luxurious Primary Suite W/ Custom Walk-in Closet & Dressing Room, And Marble Bath W/ Jetted Tub. Three Additional Bedrooms Complete This Level. The 3rd Floor Offers Versatile Living Space Perfect As A Media Room, Office, Craft Space, Or Playroom, Plus A Bath W/ Walk-in Shower. Stained-glass Windows And Gleaming Hardwood Floors Add Unique Character Throughout. Outdoor Highlights Include A Porch, Deck, Built-in Shed, And Fire Pit. Additional Amenities Include Recessed Lighting, Central Air, Abundant Storage, And A Walk-out Basement. Ideally Located Within Close Proximity To Boonton's Vibrant Downtown Shops, Restaurants, And Train, This Special Home Combines Classic Architectural Detail With Modern Comforts. Outdoor Audio/visual & Some Indoor Speakers Included In Sale.
Rooms Sizes
Kitchen:
First
Dining Room:
First
Living Room:
First
Family Room:
First
Den:
n/a
Bedroom 1:
Second
Bedroom 2:
Second
Bedroom 3:
Second
Bedroom 4:
Second
Room Levels
Basement:
Laundry Room, Storage Room, Utility Room, Walkout
Ground:
n/a
Level 1:
Bath(s) Other, Dining Room, Family Room, Foyer, Kitchen, Living Room, Porch, Powder Room
Level 2:
4+Bedrms,BathMain,SeeRem
Level 3:
BathOthr,GameRoom
Level Other:
n/a
Room Features
Kitchen:
Eat-In Kitchen, Pantry
Dining Room:
Formal Dining Room
Master Bedroom:
Full Bath, Walk-In Closet
Bath:
Tub Shower
Interior Features
Square Foot:
n/a
Year Renovated:
2018
Basement:
Yes - Full, Unfinished, Walkout
Full Baths:
2
Half Baths:
1
Appliances:
Carbon Monoxide Detector, Dishwasher, Dryer, Microwave Oven, Range/Oven-Gas, Refrigerator, Washer
Flooring:
Carpeting, Marble, Tile, Wood
Fireplaces:
1
Fireplace:
Dining Room, Non-Functional
Interior:
Blinds,CODetect,FireExtg,CeilHigh,SmokeDet,StallShw,TubShowr,WlkInCls
Exterior Features
Garage Space:
2-Car
Garage:
Detached Garage, Garage Parking, On-Street Parking, See Remarks
Driveway:
1 Car Width, Blacktop, Driveway-Exclusive
Roof:
Asphalt Shingle
Exterior:
Vinyl Siding
Swimming Pool:
No
Pool:
n/a
Utilities
Heating System:
1 Unit
Heating Source:
Gas-Natural
Cooling:
1 Unit, Ceiling Fan, Central Air
Water Heater:
Gas
Water:
Public Water
Sewer:
Public Sewer
Services:
n/a
Lot Features
Acres:
0.15
Lot Dimensions:
59X113
Lot Features:
Corner, Level Lot
School Information
Elementary:
School Street School (K-3)
Middle:
John Hill School (4-8)
High School:
Boonton High School (9-12)
Community Information
County:
Morris
Town:
Boonton Town
Neighborhood:
n/a
Application Fee:
n/a
Association Fee:
n/a
Fee Includes:
n/a
Amenities:
n/a
Pets:
n/a
Financial Considerations
List Price:
$650,000
Tax Amount:
$13,563
Land Assessment:
$152,300
Build. Assessment:
$249,000
Total Assessment:
$401,300
Tax Rate:
3.38
Tax Year:
2024
Ownership Type:
Fee Simple
Listing Information
MLS ID:
3990099
List Date:
10-01-2025
Days On Market:
0
Listing Broker:
COMPASS NEW JERSEY LLC
Listing Agent:































Request More Information
Shawn and Diane Fox
RE/MAX American Dream
3108 Route 10 West
Denville, NJ 07834
Call: (973) 277-7853
Web: BoulderRidgeNJ.com




