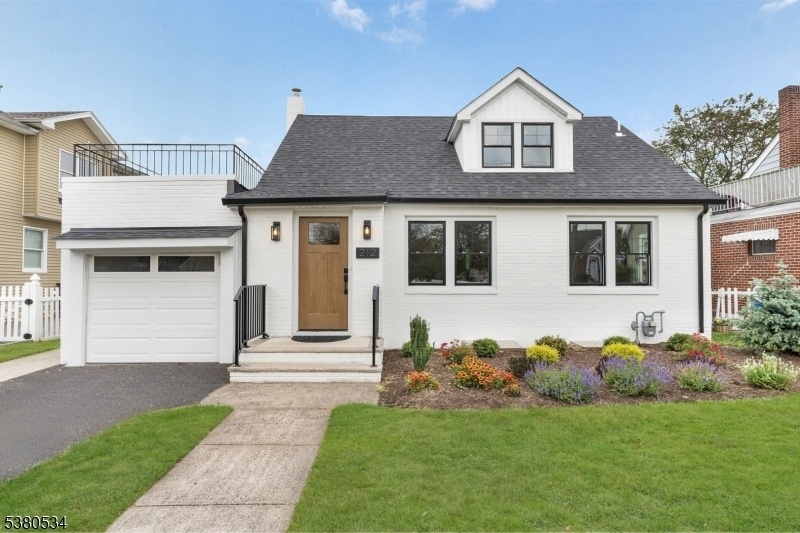212 Luddington Ave
Clifton City, NJ 07011
































Price: $649,900
GSMLS: 3989610Type: Single Family
Style: Cape Cod
Beds: 3
Baths: 2 Full & 1 Half
Garage: 1-Car
Year Built: 1940
Acres: 0.16
Property Tax: $9,058
Description
A Complete Renovation Has Transformed This Home Into A Modern Retreat With Timeless Appeal. A Soft Neutral Palette Sets The Backdrop For New Hardwood Flooring And Thoughtfully Selected Light Fixtures That Enhance Each Room. The Main Level Offers An Easy Flow Between The Kitchen, Dining Room, And Living Room, Designed For Both Everyday Comfort And Entertaining. The Kitchen Stands Out With White 36" Cabinetry, Quartz Countertops, And Sleek Stainless-steel Appliances, Accented By Warm Wood Tones For Added Dimension. A Peninsula With Seating Doubles As A Casual Dining Spot, While The Adjoining Dining Area Is Filled With Natural Light From A Large Picture Window. The Living Room Is Anchored By A Custom Accent Wall And Direct Access To The Oversized Backyard, Creating A Seamless Indoor-outdoor Connection. Upstairs, The Private Primary Suite Features A Walk-in Closet, A Full Bath, And A Private Balcony For Quiet Retreat. Two Additional Bedrooms Are Located On The First Floor Alongside Another Full Bath, Offering Flexible Space Or A Home Office. The Finished Basement Expands The Living Space With A Recreation Room, Storage, And A Half Bath, Adding Both Function And Versatility. Located Less Than A Half Mile To Clifton Station For Easy Commuting!
Rooms Sizes
Kitchen:
13x13 First
Dining Room:
10x11 First
Living Room:
17x12 First
Family Room:
27x15 Basement
Den:
n/a
Bedroom 1:
24x16 Second
Bedroom 2:
12x12 First
Bedroom 3:
9x11 First
Bedroom 4:
n/a
Room Levels
Basement:
Powder Room, Rec Room, Storage Room, Utility Room
Ground:
n/a
Level 1:
2Bedroom,BathMain,DiningRm,GarEnter,InsdEntr,Kitchen,LivingRm
Level 2:
1 Bedroom, Bath Main, Porch
Level 3:
n/a
Level Other:
n/a
Room Features
Kitchen:
Center Island, Eat-In Kitchen
Dining Room:
Formal Dining Room
Master Bedroom:
Full Bath, Walk-In Closet
Bath:
Stall Shower
Interior Features
Square Foot:
n/a
Year Renovated:
2025
Basement:
Yes - Bilco-Style Door, Finished-Partially, Full
Full Baths:
2
Half Baths:
1
Appliances:
Carbon Monoxide Detector, Dishwasher, Microwave Oven, Range/Oven-Gas, Refrigerator
Flooring:
Tile, Wood
Fireplaces:
No
Fireplace:
n/a
Interior:
CODetect,FireExtg,SmokeDet,TubShowr,WlkInCls
Exterior Features
Garage Space:
1-Car
Garage:
Attached Garage
Driveway:
1 Car Width, Blacktop
Roof:
Asphalt Shingle
Exterior:
Brick, Vertical Siding
Swimming Pool:
No
Pool:
n/a
Utilities
Heating System:
Forced Hot Air
Heating Source:
Gas-Natural
Cooling:
Central Air
Water Heater:
Gas
Water:
Public Water, Water Charge Extra
Sewer:
Public Sewer, Sewer Charge Extra
Services:
n/a
Lot Features
Acres:
0.16
Lot Dimensions:
50X137
Lot Features:
Level Lot
School Information
Elementary:
n/a
Middle:
n/a
High School:
CLIFTON
Community Information
County:
Passaic
Town:
Clifton City
Neighborhood:
Clifton Center
Application Fee:
n/a
Association Fee:
n/a
Fee Includes:
n/a
Amenities:
n/a
Pets:
n/a
Financial Considerations
List Price:
$649,900
Tax Amount:
$9,058
Land Assessment:
$86,000
Build. Assessment:
$66,600
Total Assessment:
$152,600
Tax Rate:
5.94
Tax Year:
2024
Ownership Type:
Fee Simple
Listing Information
MLS ID:
3989610
List Date:
09-29-2025
Days On Market:
0
Listing Broker:
BHHS VAN DER WENDE PROPERTIES
Listing Agent:
































Request More Information
Shawn and Diane Fox
RE/MAX American Dream
3108 Route 10 West
Denville, NJ 07834
Call: (973) 277-7853
Web: BoulderRidgeNJ.com

