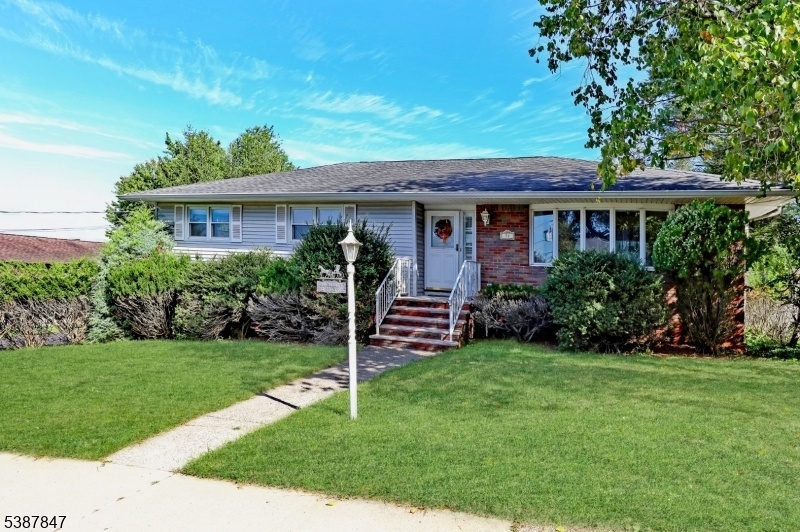52 Bartsch Ave
Woodland Park, NJ 07424







































Price: $649,000
GSMLS: 3989591Type: Single Family
Style: Raised Ranch
Beds: 3
Baths: 2 Full & 1 Half
Garage: 2-Car
Year Built: 1985
Acres: 0.25
Property Tax: $11,025
Description
This Raised Ranch Offers Two Full Levels Of Living Space With A Layout That Is Functional.the Main Level Opens To A Bright Living Room With A Large Picture Window That Fill The Space With Natural Light. Just Beyond, You'll Find A Formal Dining Room That Flows Easily To An Expansive Eat-in Kitchen With Ample Cabinetry And Counter Space. The First Floor Also Includes Three Well-sized Bedrooms, Including A Primary Suite With Its Own Full Bath, Along With Another Full Hall Bathroom. On The Ground Level, A Generous Recreation Room Provides Even More Living Space, Complete With A Half Bath, Laundry, Storage, Access To The Attached Two-car Garage And Walkout To The Backyard. This Lower Level Is Perfect For A Home Office, Or Gym, Offering Flexibility. Out Back, A Large Deck Overlooks The Private Yard, Surrounded By Mature Landscaping That Enhances Both Privacy And Outdoor Enjoyment. The Wide Driveway Ensures Plenty Of Parking In Addition To The Attached Garage. Set In A Desirable Neighborhood Close To Parks, Schools, Shopping, And Major Highways, This Property Presents An Excellent Opportunity To Create Your Dream Home While Enjoying A Functional Layout From Day One.
Rooms Sizes
Kitchen:
12x12 First
Dining Room:
13x12 First
Living Room:
18x12 First
Family Room:
n/a
Den:
n/a
Bedroom 1:
14x12 First
Bedroom 2:
12x12 First
Bedroom 3:
11x11 First
Bedroom 4:
n/a
Room Levels
Basement:
n/a
Ground:
BathOthr,GarEnter,Laundry,RecRoom,Storage
Level 1:
3 Bedrooms, Bath Main, Bath(s) Other, Dining Room, Foyer, Kitchen, Living Room
Level 2:
n/a
Level 3:
n/a
Level Other:
n/a
Room Features
Kitchen:
Eat-In Kitchen
Dining Room:
n/a
Master Bedroom:
1st Floor, Full Bath, Walk-In Closet
Bath:
Stall Shower
Interior Features
Square Foot:
n/a
Year Renovated:
n/a
Basement:
No - Walkout
Full Baths:
2
Half Baths:
1
Appliances:
Carbon Monoxide Detector, Dishwasher, Dryer, Range/Oven-Electric, Refrigerator, Washer
Flooring:
Carpeting, Laminate, Tile, Wood
Fireplaces:
No
Fireplace:
n/a
Interior:
Carbon Monoxide Detector, Fire Extinguisher, Smoke Detector, Walk-In Closet
Exterior Features
Garage Space:
2-Car
Garage:
Attached Garage
Driveway:
2 Car Width, Blacktop
Roof:
Asphalt Shingle
Exterior:
Brick, Vinyl Siding
Swimming Pool:
No
Pool:
n/a
Utilities
Heating System:
1 Unit, Baseboard - Hotwater
Heating Source:
Electric
Cooling:
1 Unit, Central Air
Water Heater:
Electric
Water:
Association
Sewer:
Public Sewer
Services:
n/a
Lot Features
Acres:
0.25
Lot Dimensions:
94X117
Lot Features:
Level Lot
School Information
Elementary:
C. OLBON
Middle:
B. GILMORE
High School:
PASSAIC VA
Community Information
County:
Passaic
Town:
Woodland Park
Neighborhood:
n/a
Application Fee:
n/a
Association Fee:
n/a
Fee Includes:
n/a
Amenities:
n/a
Pets:
n/a
Financial Considerations
List Price:
$649,000
Tax Amount:
$11,025
Land Assessment:
$156,200
Build. Assessment:
$173,200
Total Assessment:
$329,400
Tax Rate:
3.35
Tax Year:
2024
Ownership Type:
Fee Simple
Listing Information
MLS ID:
3989591
List Date:
09-29-2025
Days On Market:
1
Listing Broker:
BHHS VAN DER WENDE PROPERTIES
Listing Agent:







































Request More Information
Shawn and Diane Fox
RE/MAX American Dream
3108 Route 10 West
Denville, NJ 07834
Call: (973) 277-7853
Web: BoulderRidgeNJ.com

