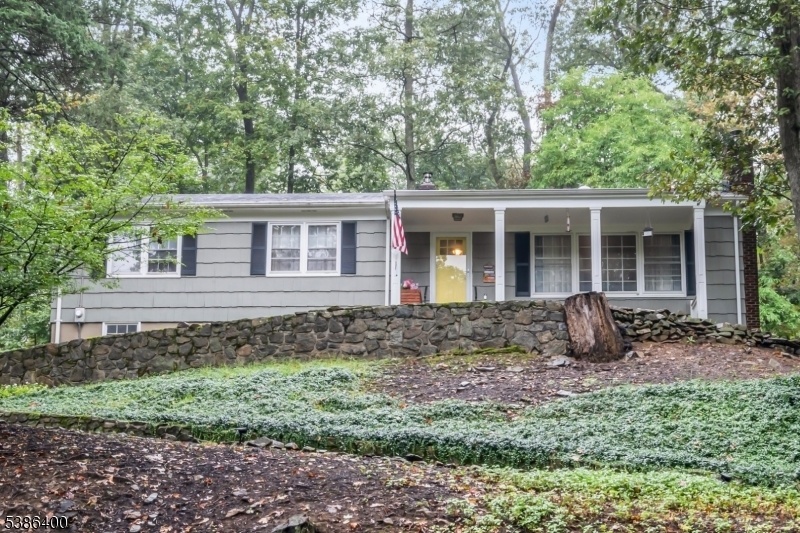25 N Star Dr
Morris Twp, NJ 07960













































Price: $749,000
GSMLS: 3989585Type: Single Family
Style: Raised Ranch
Beds: 4
Baths: 3 Full
Garage: 2-Car
Year Built: 1959
Acres: 0.79
Property Tax: $9,051
Description
Nestled In The Sought-after Stardust Estates, This Impressive Raised Ranch Offers 4 Bedrooms, 3 Full Baths, And A Lifestyle Of Comfort And Convenience. Perched On A Gentle Hill, The Home Captures Beautiful Views While Providing The Serenity Of A Large, Flat, Private Yard. A Welcoming Front Porch Invites You To Relax And Take In The Scenery, While An Attached 2-car Garage Adds Ease To Everyday Living. Step Inside To A Bright And Airy Living Room Highlighted By Soaring Cathedral Ceilings And A Striking Wood-burning Fireplace An Ideal Setting For Both Lively Gatherings And Quiet Evenings. The Spacious Dining Room Flows Gracefully Into The Kitchen, Which Extends To An Expansive Deck Overlooking The Private Backyard, Perfect For Entertaining Under The Open Sky. The Main Level Is Complete With Three Well-appointed Bedrooms, Including A Serene Primary Suite With Its Own Full Bath, Along With An Additional Hall Bath. The Ground Level Nearly Doubles The Living Space, Offering A Versatile Layout With A Fourth Bedroom, Full Bath, Family Room, And Private Office Ideal For Today's Lifestyle Needs. The Perfect Blend Of Charm, Functionality, And Location.
Rooms Sizes
Kitchen:
14x13 First
Dining Room:
13x12 First
Living Room:
21x14 First
Family Room:
20x13 Ground
Den:
n/a
Bedroom 1:
16x14 First
Bedroom 2:
12x12 First
Bedroom 3:
14x12 First
Bedroom 4:
18x8 Ground
Room Levels
Basement:
n/a
Ground:
1Bedroom,BathOthr,FamilyRm,GarEnter,Laundry,Office,Utility,Walkout
Level 1:
3 Bedrooms, Bath Main, Bath(s) Other, Dining Room, Foyer, Kitchen, Living Room, Pantry
Level 2:
n/a
Level 3:
n/a
Level Other:
n/a
Room Features
Kitchen:
Eat-In Kitchen, Separate Dining Area
Dining Room:
Formal Dining Room
Master Bedroom:
1st Floor
Bath:
Stall Shower
Interior Features
Square Foot:
n/a
Year Renovated:
n/a
Basement:
Yes - Finished, Walkout
Full Baths:
3
Half Baths:
0
Appliances:
Carbon Monoxide Detector, Cooktop - Electric, Dishwasher, Dryer, Generator-Hookup, Kitchen Exhaust Fan, Refrigerator, Wall Oven(s) - Electric, Washer
Flooring:
Laminate, Tile, Wood
Fireplaces:
1
Fireplace:
Living Room, Wood Burning
Interior:
Carbon Monoxide Detector, High Ceilings, Security System, Smoke Detector
Exterior Features
Garage Space:
2-Car
Garage:
Attached,InEntrnc
Driveway:
Blacktop
Roof:
Asphalt Shingle
Exterior:
Wood Shingle
Swimming Pool:
No
Pool:
n/a
Utilities
Heating System:
Baseboard - Hotwater
Heating Source:
Oil Tank Above Ground - Inside
Cooling:
Ceiling Fan, Central Air
Water Heater:
From Furnace
Water:
Public Water
Sewer:
Public Sewer
Services:
Cable TV Available, Garbage Included
Lot Features
Acres:
0.79
Lot Dimensions:
n/a
Lot Features:
Wooded Lot
School Information
Elementary:
n/a
Middle:
Frelinghuysen Middle School (6-8)
High School:
Morristown High School (9-12)
Community Information
County:
Morris
Town:
Morris Twp.
Neighborhood:
Stardust Estates
Application Fee:
n/a
Association Fee:
n/a
Fee Includes:
n/a
Amenities:
n/a
Pets:
Yes
Financial Considerations
List Price:
$749,000
Tax Amount:
$9,051
Land Assessment:
$242,600
Build. Assessment:
$209,500
Total Assessment:
$452,100
Tax Rate:
2.00
Tax Year:
2024
Ownership Type:
Fee Simple
Listing Information
MLS ID:
3989585
List Date:
09-29-2025
Days On Market:
0
Listing Broker:
COLDWELL BANKER REALTY
Listing Agent:













































Request More Information
Shawn and Diane Fox
RE/MAX American Dream
3108 Route 10 West
Denville, NJ 07834
Call: (973) 277-7853
Web: BoulderRidgeNJ.com




