27 Yacht Club Dr
Jefferson Twp, NJ 07849
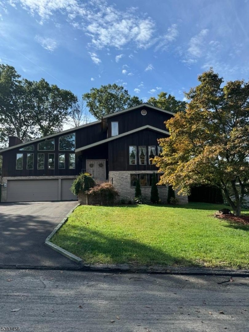
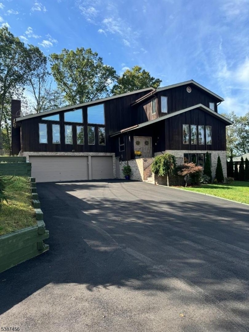
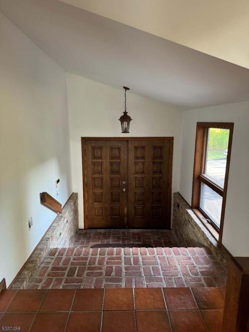
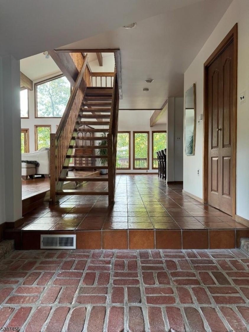
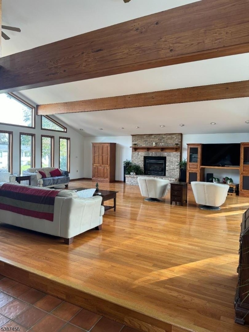
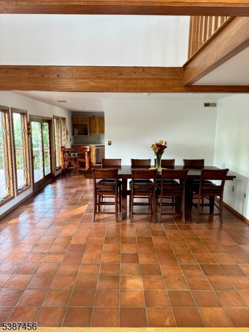
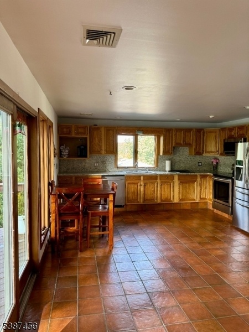
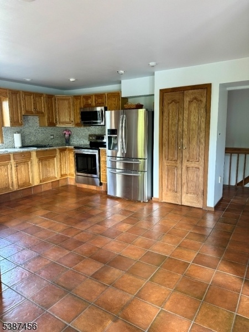
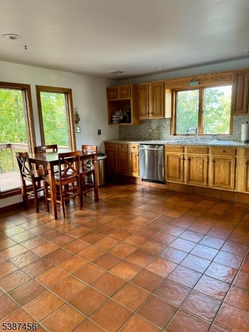
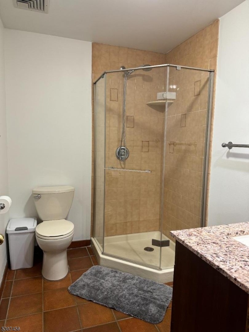
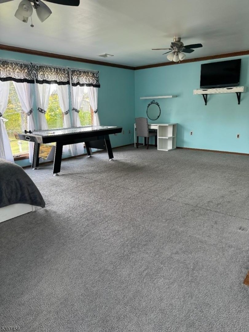
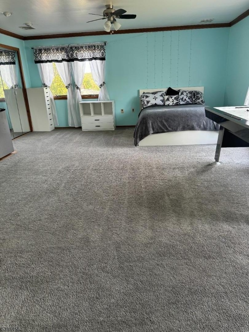
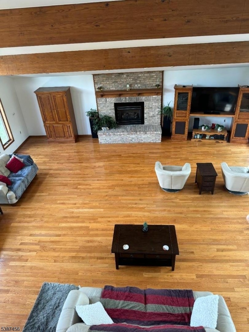
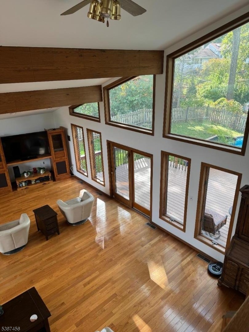
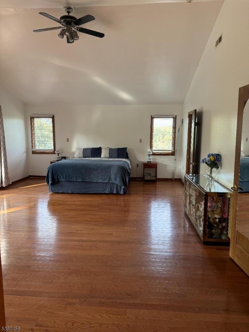
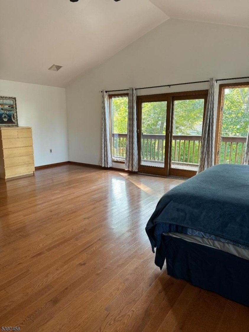
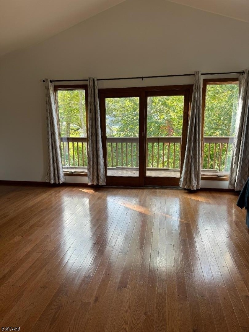
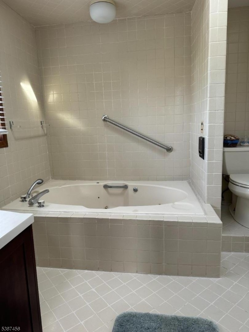
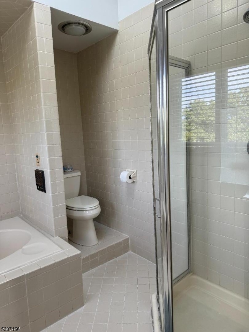
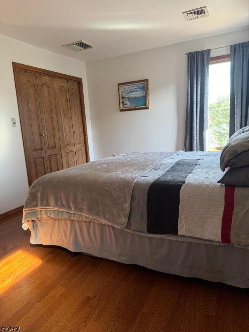
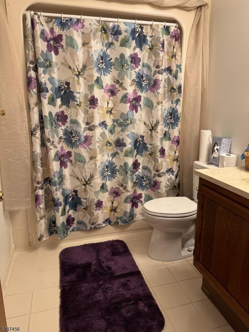
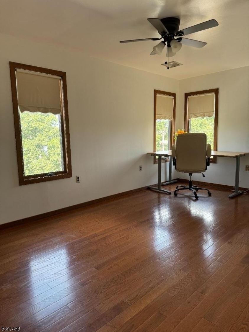
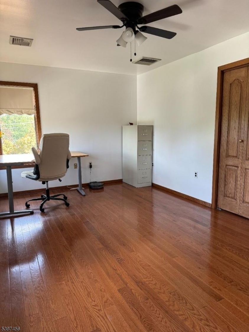
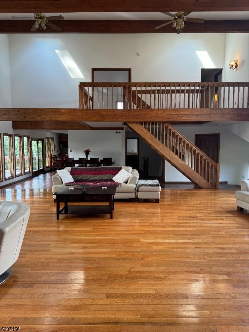
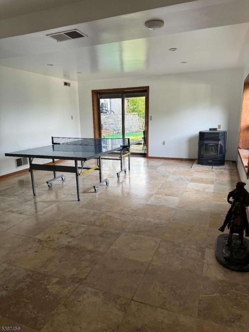
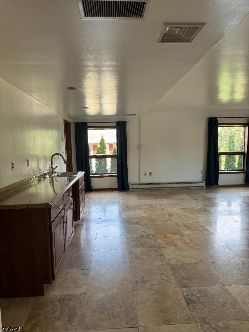
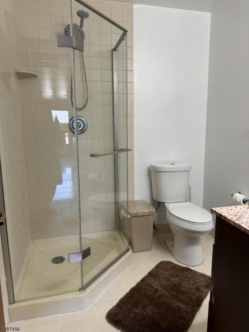
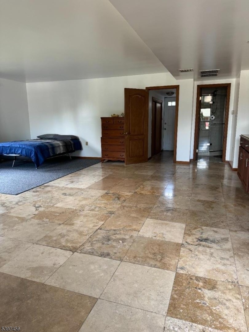
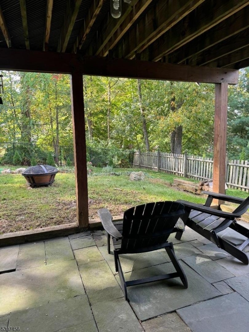
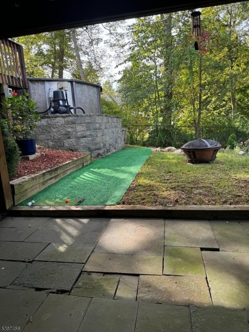
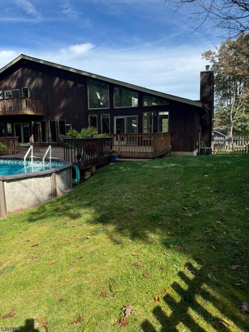
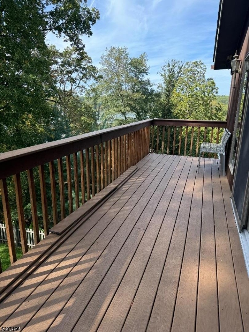
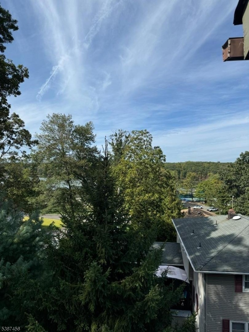
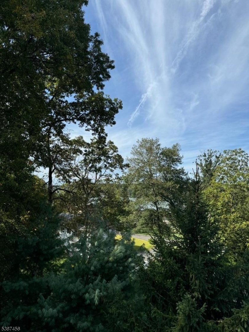
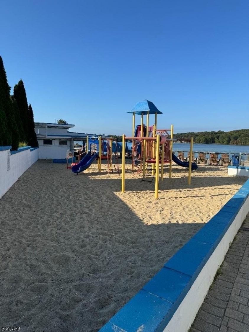
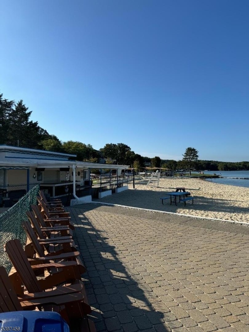
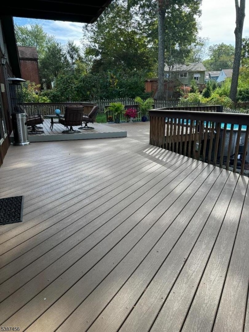
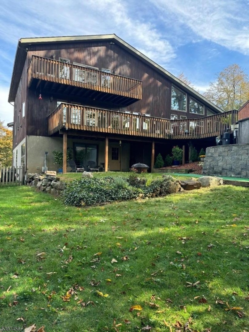
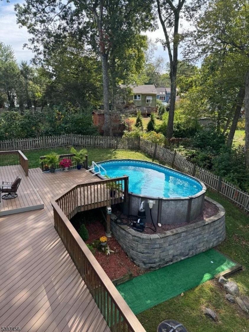
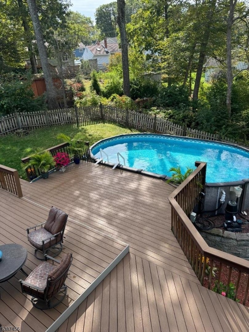
Price: $895,000
GSMLS: 3989207Type: Single Family
Style: Custom Home
Beds: 3
Baths: 4 Full
Garage: 3-Car
Year Built: 1989
Acres: 0.33
Property Tax: $15,157
Description
Wow! Breathtaking 3 Bed/4 Bath Open Concept Custom Built Home With Expansive Rooms Beautifully Designed W/two Story Cathedral Ceiling, Solid Wood Beams, Floor To Ceiling Gas Fireplace, And Upper Balcony In Great Room Providing The Perfect Lake Lodge Oasis. Quality Craftsmanship Abounds With Pleasing Updates Throughout. Amazing Oversized Two-level Trex Decking With Attached Salt Water Pool Provide Majestic Lake Views And Outdoor Living At Its Finest. Enormous Primary Suite With Private Deck, Ground Floor In-law Suite With Separate Entrance, Family Room Used As 2nd Suite, And Three Car Garage With Separate Workshop Complete The Perfect Package. Just Steps Away From Club Beach, Boating, Playgrounds, Boat Docks, Tennis, Etc. (club Membership Is Optional). Vacation Year Round!
Rooms Sizes
Kitchen:
18x18 First
Dining Room:
15x14 First
Living Room:
32x30 First
Family Room:
24x20 First
Den:
n/a
Bedroom 1:
24x17 Second
Bedroom 2:
20x14 Second
Bedroom 3:
14x11 Second
Bedroom 4:
n/a
Room Levels
Basement:
n/a
Ground:
1Bedroom,BathOthr,Vestibul,GarEnter,InsdEntr,Kitchen,OutEntrn,SeeRem
Level 1:
BathMain,DiningRm,Vestibul,FamilyRm,Foyer,GreatRm,Kitchen,Laundry,LivingRm,Pantry,SeeRem
Level 2:
3Bedroom,BathMain,BathOthr,Office,SeeRem
Level 3:
Attic
Level Other:
n/a
Room Features
Kitchen:
Eat-In Kitchen, Pantry, Separate Dining Area
Dining Room:
Living/Dining Combo
Master Bedroom:
Full Bath, Walk-In Closet
Bath:
Jetted Tub, Stall Shower And Tub
Interior Features
Square Foot:
n/a
Year Renovated:
n/a
Basement:
Yes - Finished, Full, Walkout
Full Baths:
4
Half Baths:
0
Appliances:
Carbon Monoxide Detector, Central Vacuum, Dishwasher, Dryer, Kitchen Exhaust Fan, Microwave Oven, Range/Oven-Electric, Refrigerator, Self Cleaning Oven, Washer
Flooring:
Carpeting, Stone, Tile, Wood
Fireplaces:
1
Fireplace:
Gas Fireplace, Great Room
Interior:
CeilBeam,Blinds,CODetect,CeilCath,Drapes,FireExtg,CeilHigh,Intercom,SmokeDet,StallTub,WlkInCls,WndwTret
Exterior Features
Garage Space:
3-Car
Garage:
Attached,Built-In,DoorOpnr,InEntrnc,Oversize
Driveway:
Blacktop
Roof:
Composition Shingle
Exterior:
Brick, Wood
Swimming Pool:
Yes
Pool:
Above Ground, Outdoor Pool
Utilities
Heating System:
1 Unit, Multi-Zone, Radiant - Hot Water, See Remarks
Heating Source:
Electric, Gas-Natural, Oil Tank Above Ground - Inside
Cooling:
1 Unit, Central Air, House Exhaust Fan, Multi-Zone Cooling
Water Heater:
Electric
Water:
Public Water
Sewer:
Septic 3 Bedroom Town Verified
Services:
Cable TV Available, Fiber Optic Available, Garbage Included
Lot Features
Acres:
0.33
Lot Dimensions:
n/a
Lot Features:
Lake/Water View, Open Lot
School Information
Elementary:
Ellen T. Briggs Elementary School (K-2)
Middle:
Jefferson Middle School (6-8)
High School:
Jefferson High School (9-12)
Community Information
County:
Morris
Town:
Jefferson Twp.
Neighborhood:
Lake Forest
Application Fee:
n/a
Association Fee:
$142 - Quarterly
Fee Includes:
Maintenance-Common Area, See Remarks
Amenities:
BtGasAlw,ClubHous,KitFacil,LakePriv,MulSport,Playgrnd,Tennis
Pets:
Yes
Financial Considerations
List Price:
$895,000
Tax Amount:
$15,157
Land Assessment:
$119,300
Build. Assessment:
$385,600
Total Assessment:
$504,900
Tax Rate:
2.90
Tax Year:
2024
Ownership Type:
Fee Simple
Listing Information
MLS ID:
3989207
List Date:
09-25-2025
Days On Market:
0
Listing Broker:
WEICHERT REALTORS
Listing Agent:








































Request More Information
Shawn and Diane Fox
RE/MAX American Dream
3108 Route 10 West
Denville, NJ 07834
Call: (973) 277-7853
Web: BoulderRidgeNJ.com




