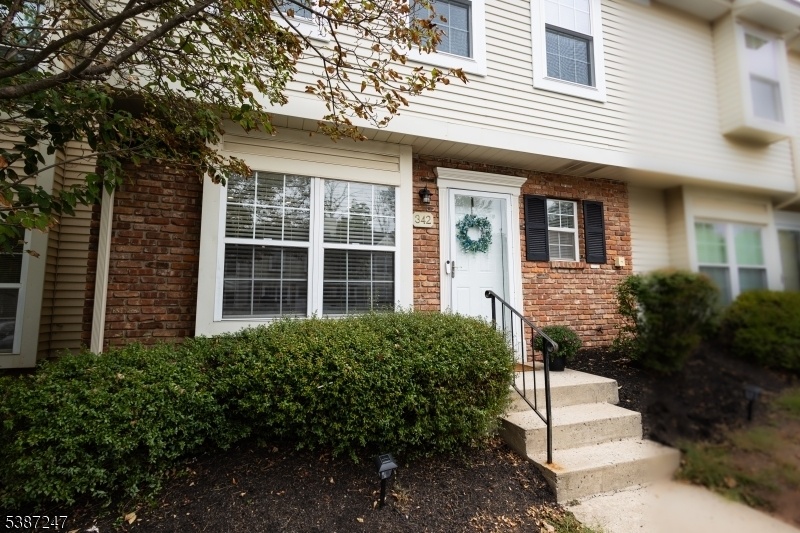342 Smithwold Rd
Franklin Twp, NJ 08873









































Price: $459,000
GSMLS: 3989041Type: Condo/Townhouse/Co-op
Style: Townhouse-Interior
Beds: 2
Baths: 2 Full & 1 Half
Garage: No
Year Built: 1988
Acres: 0.03
Property Tax: $5,893
Description
Welcome To Quail Brook Classic & Courtyard Homes In This Highly Sought After Community. The First Floor Offers Entry Foyer With Brand New Tile Floor, Fully Renovated Powder Room, Spacious Modern Eat-in-kitchen And Huge Open Floor Plan Containing The Dining Area And Living Area Both With Pergo Flooring. Beautiful Sliding Glass Doors Lead To The Patio For The Perfect Outdoor Space With Extra Storage Closet. Second Floor Offers The Two Primary Bedrooms .. One Primary Bedroom, With Full (new) Tile Bath And Walk-in Organized Closet And The Other Ensuite Bedroom With Walk-in Organized Closet. The Laundry Closet Is Also Strategically Located On The Second Floor. Very Close To Association Pool And Tennis Courts. Two Designated Parking Space In Front Of Your Door C1 & C2 And Additional Guest Parking Down The Street. Powder Room(2025), Entry Foyer Floor(2025), 31 Led Recessed Lights(2025), 5 New Windows(2025), Primary Bath(2025), Dryer Vent Cleaned(2025), Kitchen Sink Plumbing(2025), Paint(2025), Decor Plugs And Switches(2025). Absolutely Pristine Move-in Condition. Complex Allows Dogs. Great Commuting Options .. Close To Rt. 287, Nj Transit From New Brunswick And Busses To New York City. Close To All Shopping, Rutgers University, Hospitals And Quail Brook Golf Course. Home Being Sold In "as-is" Condition -no Known Defects.
Rooms Sizes
Kitchen:
First
Dining Room:
First
Living Room:
First
Family Room:
n/a
Den:
n/a
Bedroom 1:
Second
Bedroom 2:
Second
Bedroom 3:
n/a
Bedroom 4:
n/a
Room Levels
Basement:
n/a
Ground:
n/a
Level 1:
DiningRm,Kitchen,LivDinRm,PowderRm,Storage,Utility
Level 2:
2 Bedrooms, Bath Main, Bath(s) Other, Laundry Room
Level 3:
n/a
Level Other:
n/a
Room Features
Kitchen:
Eat-In Kitchen
Dining Room:
Living/Dining Combo
Master Bedroom:
Full Bath, Walk-In Closet
Bath:
Stall Shower
Interior Features
Square Foot:
n/a
Year Renovated:
2025
Basement:
No
Full Baths:
2
Half Baths:
1
Appliances:
Dishwasher, Range/Oven-Gas
Flooring:
Carpeting, Laminate, Tile
Fireplaces:
No
Fireplace:
n/a
Interior:
Blinds,CODetect,AlrmFire,SecurSys,SmokeDet,StallShw,WlkInCls
Exterior Features
Garage Space:
No
Garage:
n/a
Driveway:
Additional Parking, Assigned, Blacktop, On-Street Parking
Roof:
Asphalt Shingle
Exterior:
Brick, Vinyl Siding
Swimming Pool:
Yes
Pool:
Association Pool
Utilities
Heating System:
1 Unit, Forced Hot Air
Heating Source:
Gas-Natural
Cooling:
1 Unit, Central Air
Water Heater:
Gas
Water:
Public Water
Sewer:
Public Sewer
Services:
Cable TV Available
Lot Features
Acres:
0.03
Lot Dimensions:
22X61
Lot Features:
Cul-De-Sac
School Information
Elementary:
n/a
Middle:
n/a
High School:
n/a
Community Information
County:
Somerset
Town:
Franklin Twp.
Neighborhood:
Quail Brook PH VI-B
Application Fee:
n/a
Association Fee:
$298 - Monthly
Fee Includes:
Maintenance-Common Area, Maintenance-Exterior, Snow Removal, Trash Collection
Amenities:
Club House, Pool-Outdoor, Tennis Courts
Pets:
Cats OK, Dogs OK, Yes
Financial Considerations
List Price:
$459,000
Tax Amount:
$5,893
Land Assessment:
$185,000
Build. Assessment:
$205,300
Total Assessment:
$390,300
Tax Rate:
1.75
Tax Year:
2024
Ownership Type:
Condominium
Listing Information
MLS ID:
3989041
List Date:
09-25-2025
Days On Market:
0
Listing Broker:
RE/MAX PROPERTIES SELECT
Listing Agent:









































Request More Information
Shawn and Diane Fox
RE/MAX American Dream
3108 Route 10 West
Denville, NJ 07834
Call: (973) 277-7853
Web: BoulderRidgeNJ.com

