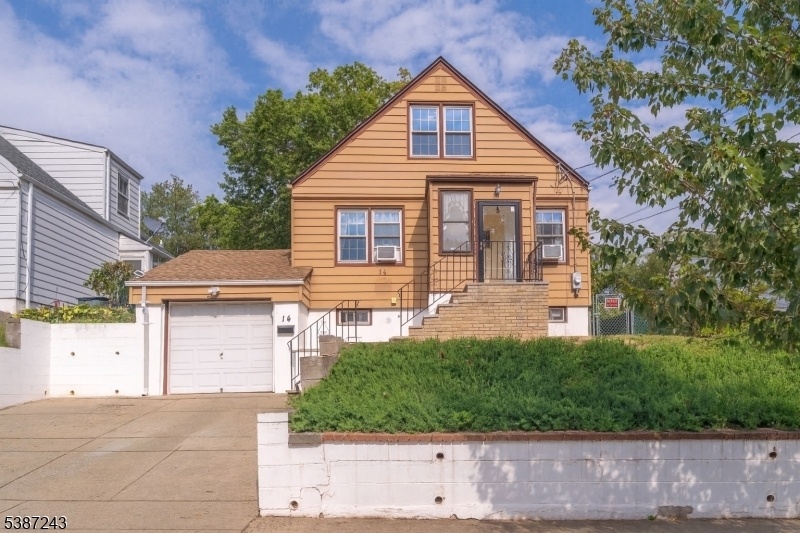14 Smallwood Ave
Belleville Twp, NJ 07109































Price: $499,000
GSMLS: 3989035Type: Single Family
Style: Cape Cod
Beds: 3
Baths: 2 Full
Garage: 1-Car
Year Built: 1946
Acres: 0.11
Property Tax: $10,719
Description
Welcome To 14 Smallwood Avenue, A Beautifully Maintained Cape Cod That Blends Classic Charm With Modern Living. Step Through The Welcoming Vestibule Into A Warm And Inviting Living Room. At The Heart Of The Home Is A Renovated Kitchen Featuring Stainless Steel Appliances, Brand-new Cabinetry, Granite Countertops, And A Timeless White Subway Tile Backsplash. A Bright Dining Room Flows Seamlessly From The Kitchen And Opens To A Deck Perfect For Entertaining Or Enjoying Quiet Mornings.the First Floor Also Offers A Bedroom And Full Bathroom, Ideal For Main-level Living Or Guest Accommodations. Upstairs, Two Additional Bedrooms Provide Generous Closet Space And Plenty Of Natural Light. The Finished Basement Expands Your Living Options With A Summer Kitchen, Full Bathroom, Recreation Rooms, And Direct Access To The One-car Garage. A Driveway For Up To Four Additional Cars Ensures Ample Parking For Family And Guests. Recent Updates Include A New Furnace For Added Peace Of Mind. Outside, Enjoy A Backyard Designed For Relaxation And Fun, With A Blend Of Lawn, Deck, And Patio Areas! The Home's Location Is Another Highlight: Close To Golf Courses, Branch Brook Park, Public Transportation, And Major Highways For A Quick And Easy Commute Into The City. Move-in Ready And Filled With Comfort, Versatility, And Style, 14 Smallwood Avenue Is Ready To Welcome You Home.
Rooms Sizes
Kitchen:
n/a
Dining Room:
n/a
Living Room:
n/a
Family Room:
n/a
Den:
n/a
Bedroom 1:
n/a
Bedroom 2:
n/a
Bedroom 3:
n/a
Bedroom 4:
n/a
Room Levels
Basement:
n/a
Ground:
n/a
Level 1:
n/a
Level 2:
n/a
Level 3:
n/a
Level Other:
n/a
Room Features
Kitchen:
See Remarks
Dining Room:
n/a
Master Bedroom:
n/a
Bath:
n/a
Interior Features
Square Foot:
n/a
Year Renovated:
n/a
Basement:
Yes - Finished, Full
Full Baths:
2
Half Baths:
0
Appliances:
Dishwasher, Dryer, Range/Oven-Gas, Refrigerator, Washer
Flooring:
n/a
Fireplaces:
No
Fireplace:
n/a
Interior:
n/a
Exterior Features
Garage Space:
1-Car
Garage:
Attached Garage
Driveway:
2 Car Width
Roof:
Asphalt Shingle
Exterior:
Aluminum Siding
Swimming Pool:
n/a
Pool:
n/a
Utilities
Heating System:
Radiators - Steam
Heating Source:
Electric, Gas-Natural
Cooling:
Window A/C(s)
Water Heater:
n/a
Water:
Public Water
Sewer:
Public Sewer
Services:
n/a
Lot Features
Acres:
0.11
Lot Dimensions:
48X99
Lot Features:
n/a
School Information
Elementary:
n/a
Middle:
n/a
High School:
n/a
Community Information
County:
Essex
Town:
Belleville Twp.
Neighborhood:
n/a
Application Fee:
n/a
Association Fee:
n/a
Fee Includes:
n/a
Amenities:
n/a
Pets:
n/a
Financial Considerations
List Price:
$499,000
Tax Amount:
$10,719
Land Assessment:
$138,300
Build. Assessment:
$127,500
Total Assessment:
$265,800
Tax Rate:
4.03
Tax Year:
2024
Ownership Type:
Fee Simple
Listing Information
MLS ID:
3989035
List Date:
09-25-2025
Days On Market:
0
Listing Broker:
RE/MAX LIFETIME REALTORS
Listing Agent:































Request More Information
Shawn and Diane Fox
RE/MAX American Dream
3108 Route 10 West
Denville, NJ 07834
Call: (973) 277-7853
Web: BoulderRidgeNJ.com

