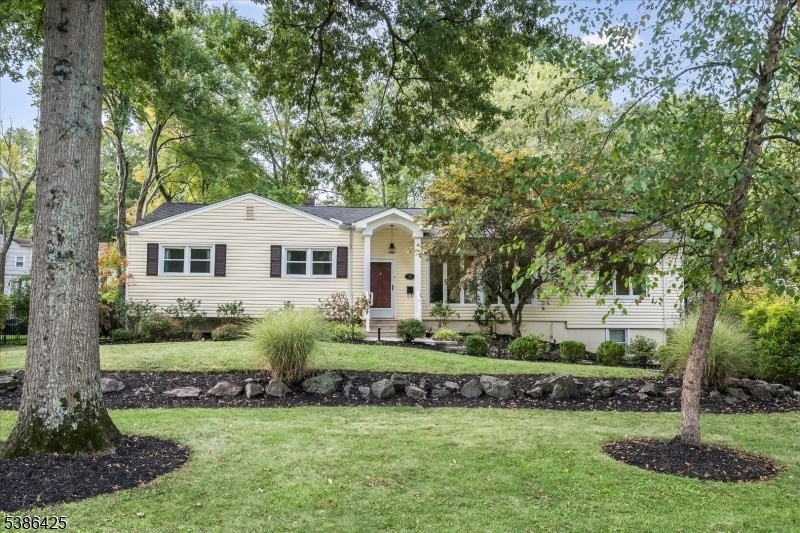36 Shadow Ln
Berkeley Heights Twp, NJ 07922




























Price: $849,000
GSMLS: 3988927Type: Single Family
Style: Ranch
Beds: 3
Baths: 3 Full
Garage: 2-Car
Year Built: 1957
Acres: 0.26
Property Tax: $12,869
Description
Situated On A Quiet Cul De Sac, This Newly Updated Three Bedroom, Three Full Bath Home Offers A Flexible, Sun-filled Floor Plan With A Stylish Kitchen And Modern Baths, Making It Truly Move-in Ready. The Entryway Features Custom Wood Built-ins And Steps Up To A Spacious Living Room, Where Oversized Picture Windows Bring In An Abundance Of Natural Light. Renovated In 2025, The Open Concept Kitchen Is Designed With Beautiful Cabinetry, Rich Wood Flooring, Stainless Steel Appliances And A Dining Area With French Doors Opening To The Deck. The Adjacent Great Room's High Ceilings And Expansive Windows Make It Ideal For Entertaining And Everyday Living. Located On The Main Level, The Primary Bedroom Includes A New En-suite Bath With A Roomy Walk In Shower. Two Additional Bedrooms Share Another Updated Bath In The Hall. Additional Amenities Such As Closets With Built-in Shelving Systems, New Solid Wood Doors And Upgraded Hardware Throughout Are Highlights. A Fully Finished, Walkout Lower Level Contains Areas For A Home Office, Recreation Space Or Gym. Also On This Level Are A Full Bath, Laundry And Convenient Access To A Tandem Garage, While Floor-to-ceiling Windows And Sliding Doors To The Yard Encourage Indoor/outdoor Living. The Private Yard Provides An Entertainment-sized Deck, Paver Patio, Walkways And Mature Landscaping. This Upgraded Home's Central Location Is Close To Downtown Berkeley Heights For Trains, Transit Options, Shops, Restaurants And Local Recreation.
Rooms Sizes
Kitchen:
14x13 First
Dining Room:
8x13 First
Living Room:
23x11 First
Family Room:
13x25 First
Den:
n/a
Bedroom 1:
14x11 First
Bedroom 2:
11x13 First
Bedroom 3:
10x9 First
Bedroom 4:
n/a
Room Levels
Basement:
Bath(s) Other, Laundry Room, Office, Rec Room, Utility Room
Ground:
n/a
Level 1:
3 Bedrooms, Bath Main, Bath(s) Other, Breakfast Room, Great Room, Kitchen, Living Room
Level 2:
n/a
Level 3:
n/a
Level Other:
n/a
Room Features
Kitchen:
Eat-In Kitchen, See Remarks, Separate Dining Area
Dining Room:
n/a
Master Bedroom:
Full Bath
Bath:
Stall Shower
Interior Features
Square Foot:
n/a
Year Renovated:
2025
Basement:
Yes - Finished, Walkout
Full Baths:
3
Half Baths:
0
Appliances:
Dishwasher, Disposal, Dryer, Kitchen Exhaust Fan, Range/Oven-Gas, Refrigerator, Sump Pump, Washer
Flooring:
Laminate, Tile, Wood
Fireplaces:
No
Fireplace:
n/a
Interior:
CeilHigh,StallShw
Exterior Features
Garage Space:
2-Car
Garage:
Attached Garage, Tandem
Driveway:
2 Car Width, Blacktop
Roof:
Asphalt Shingle
Exterior:
Vinyl Siding
Swimming Pool:
No
Pool:
n/a
Utilities
Heating System:
1 Unit, Forced Hot Air
Heating Source:
Gas-Natural
Cooling:
1 Unit, Central Air
Water Heater:
Gas
Water:
Public Water
Sewer:
Public Sewer
Services:
Fiber Optic Available, Garbage Extra Charge
Lot Features
Acres:
0.26
Lot Dimensions:
n/a
Lot Features:
Cul-De-Sac
School Information
Elementary:
n/a
Middle:
n/a
High School:
Governor
Community Information
County:
Union
Town:
Berkeley Heights Twp.
Neighborhood:
n/a
Application Fee:
n/a
Association Fee:
n/a
Fee Includes:
n/a
Amenities:
n/a
Pets:
n/a
Financial Considerations
List Price:
$849,000
Tax Amount:
$12,869
Land Assessment:
$149,500
Build. Assessment:
$150,700
Total Assessment:
$300,200
Tax Rate:
4.29
Tax Year:
2024
Ownership Type:
Fee Simple
Listing Information
MLS ID:
3988927
List Date:
09-25-2025
Days On Market:
0
Listing Broker:
TURPIN REAL ESTATE, INC.
Listing Agent:




























Request More Information
Shawn and Diane Fox
RE/MAX American Dream
3108 Route 10 West
Denville, NJ 07834
Call: (973) 277-7853
Web: BoulderRidgeNJ.com

