104 Mill St
Califon Boro, NJ 07830
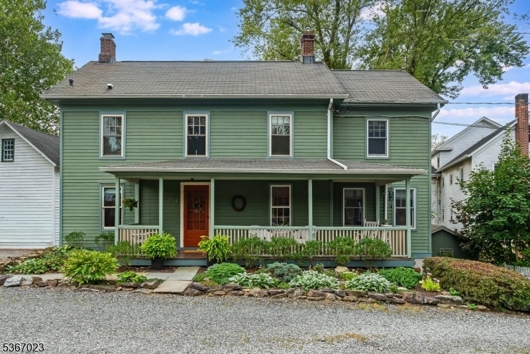
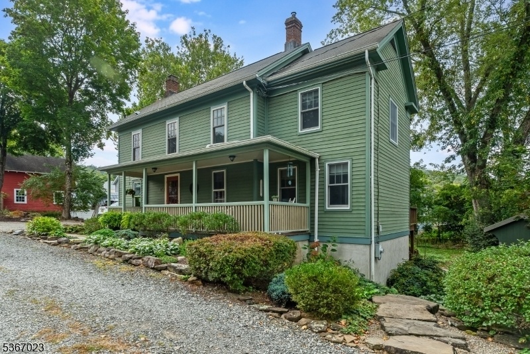
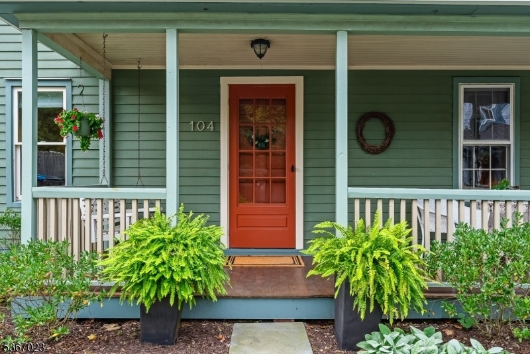
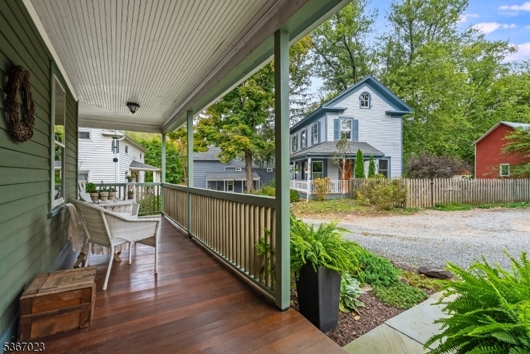
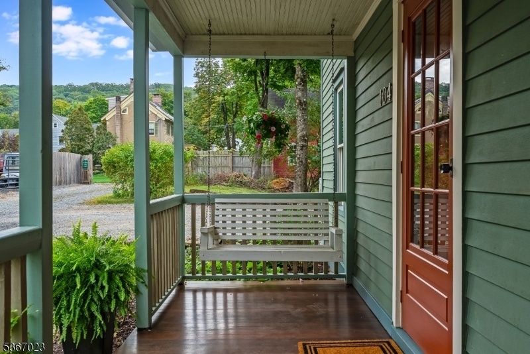
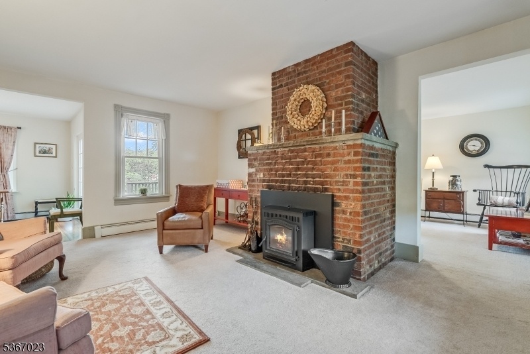

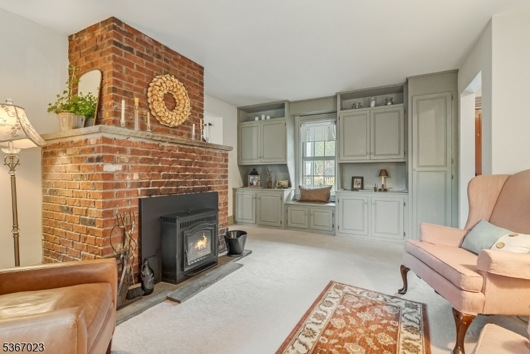
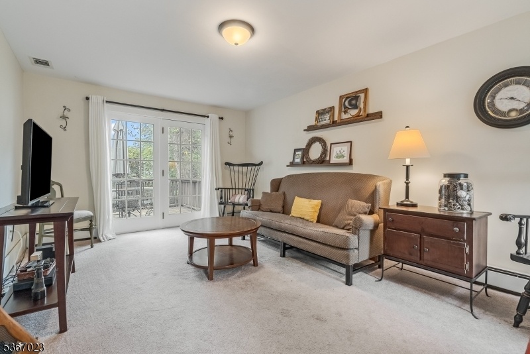
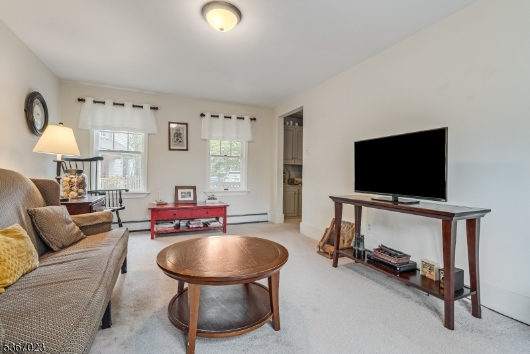
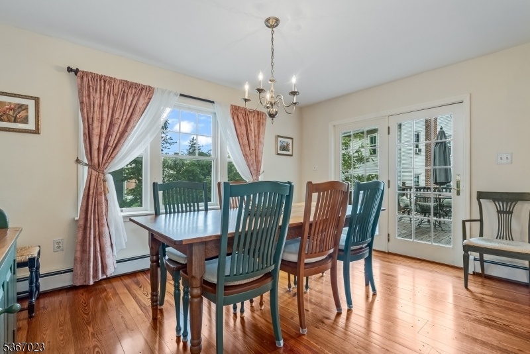
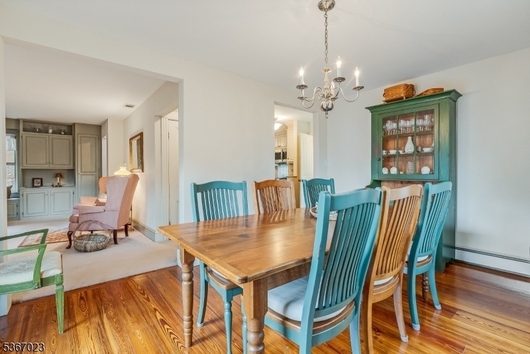

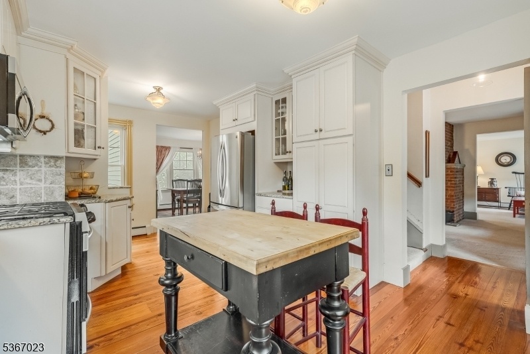
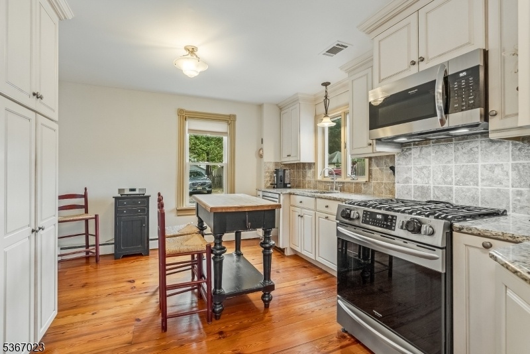
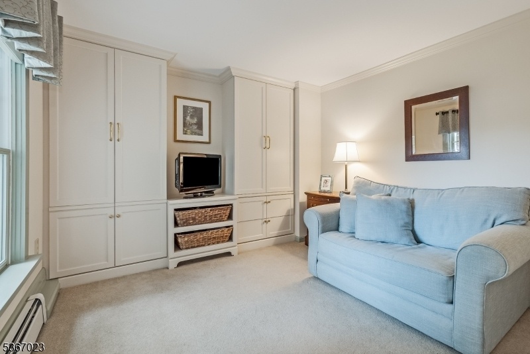


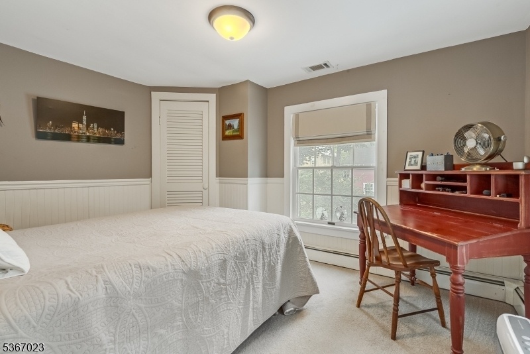
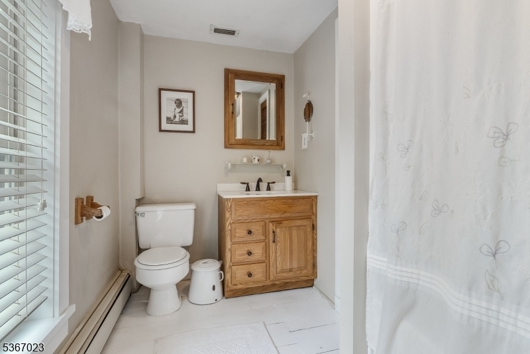
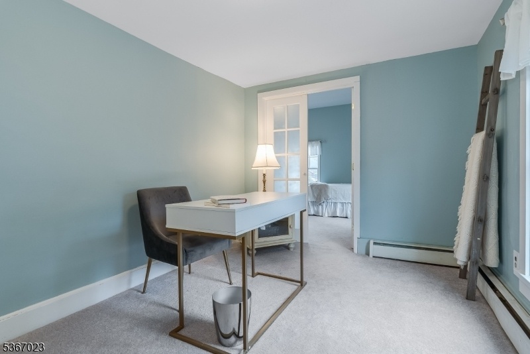

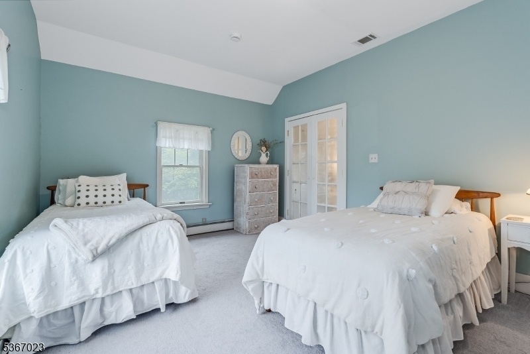

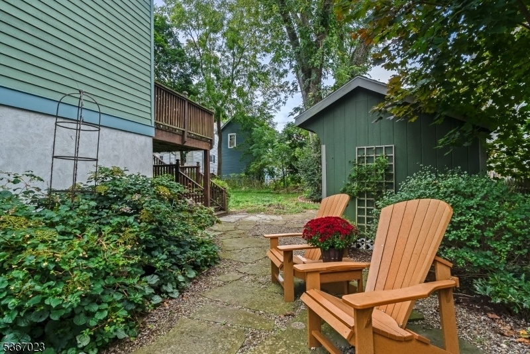

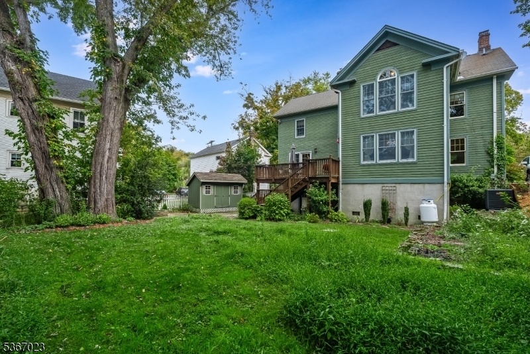
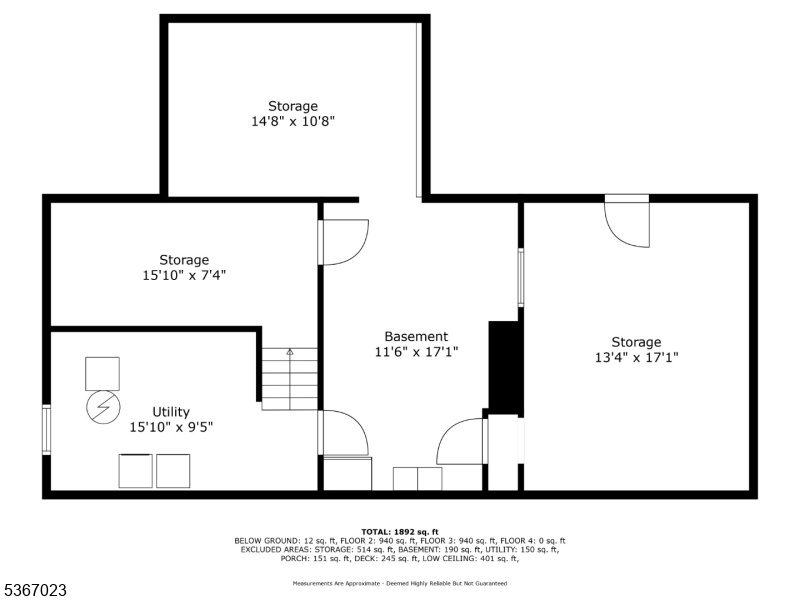
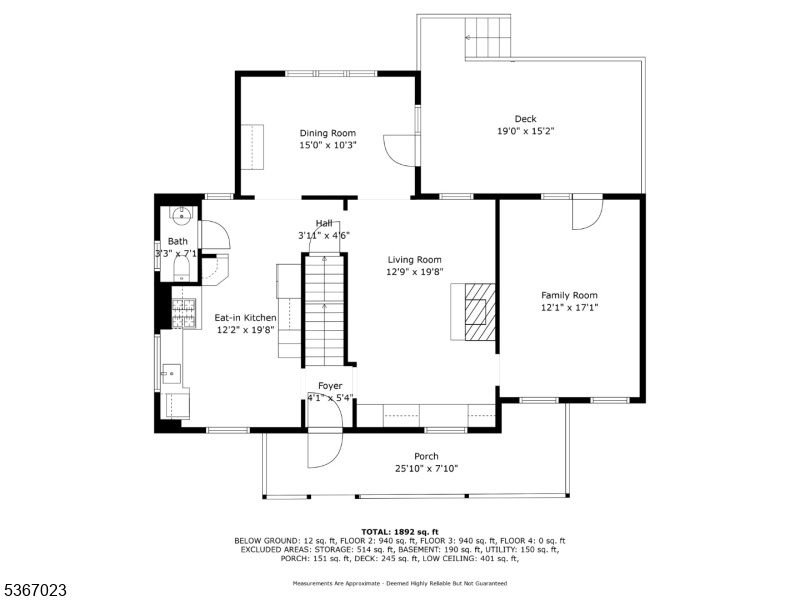
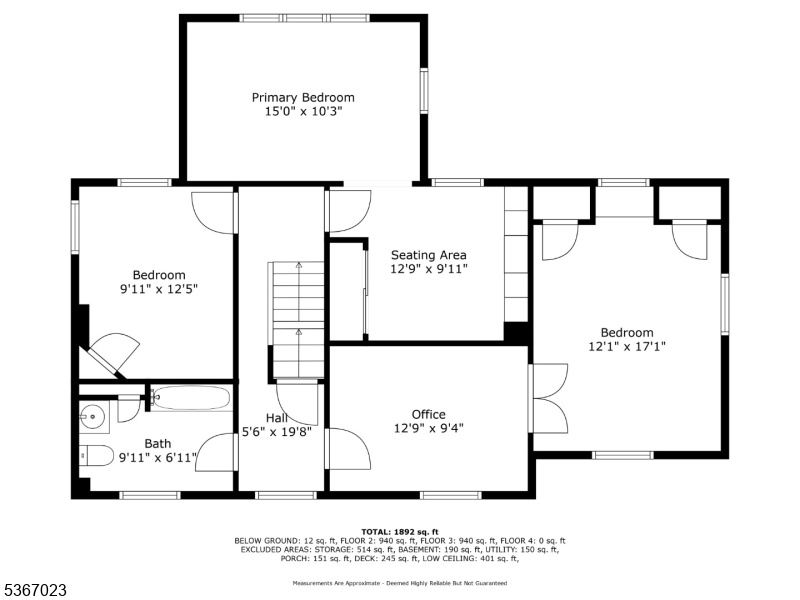
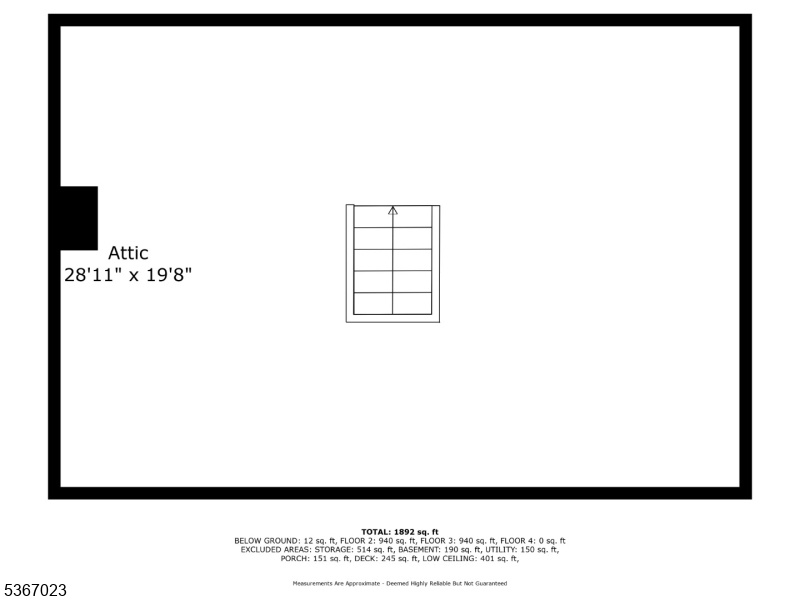
Price: $499,000
GSMLS: 3988917Type: Single Family
Style: Colonial
Beds: 3
Baths: 1 Full & 1 Half
Garage: No
Year Built: 1840
Acres: 0.13
Property Tax: $13,037
Description
A Rare Gem In The Heart Of The Historic District Of Califon; The Town That Inspired The Classic "it's A Wonderful Life". Lovingly Renovated And Maintained By The Current Owners. A Charming Mahogany Porch Invites You Into This Picturesque, Thoughtfully Expanded Colonial. The Exterior Features Quarter Sawn Clapboards Sourced From Vermont. This Treasured Home Is Move In Ready With Modern Conveniences. Natural Light Fills The First Floor With Front/back Sightlines And Easy Flow. The Updated Eat-in Kitchen Boasts Rich Cabinetry, Granite Counter Tops, Stainless Steel Appliances, An Antique River Recovered* Heart-pine Wood Wide Plank Floor. The Expanded Dining Room's French Doors Access The Spacious Deck, With Large Entertaining Space; Where The Soft Sounds Of The Backyard Stream Can Be Heard. The Living Room Boasts A Brick Surround Pellet Stove And Custom Built-in Shelves. Adjoining Family Room Provides Great Space With French Doors, Access To Deck. The Serene Primary Suite Is Accompanied By Seating Area, Ample Closets, A Vaulted Ceiling And Cathedral Window. The Second Bedroom Has Original Colonial Character. The Third Bedroom With Vaulted Ceilings, French Doors, Adjoining Office Could Serve As A Second Primary. Walk-up Attic Has Storage. Laundry Is Located In The Stone Cellar Basement Along With A Work Bench Area, And Walk Out. Professionally Landscape Designed Yard Feature Large Stone Steps With A Charming Garden Shed And Mature Plantings. *new Septic Install In Process/2025.
Rooms Sizes
Kitchen:
12x19 First
Dining Room:
15x10 First
Living Room:
12x9 First
Family Room:
17x12 First
Den:
12x9 Second
Bedroom 1:
15x10 Second
Bedroom 2:
12x9 Second
Bedroom 3:
17x12 Second
Bedroom 4:
n/a
Room Levels
Basement:
Laundry Room, Utility Room, Walkout, Workshop
Ground:
DiningRm,FamilyRm,Kitchen,LivingRm,Porch,PowderRm
Level 1:
3Bedroom,BathMain,SeeRem,SittngRm
Level 2:
n/a
Level 3:
n/a
Level Other:
n/a
Room Features
Kitchen:
Eat-In Kitchen
Dining Room:
Formal Dining Room
Master Bedroom:
Sitting Room
Bath:
n/a
Interior Features
Square Foot:
n/a
Year Renovated:
2025
Basement:
Yes - Unfinished, Walkout
Full Baths:
1
Half Baths:
1
Appliances:
Carbon Monoxide Detector, Dishwasher, Dryer, Microwave Oven, Range/Oven-Gas, Refrigerator, Washer
Flooring:
Carpeting, Wood
Fireplaces:
1
Fireplace:
Pellet Stove
Interior:
Blinds,CODetect,CeilCath,Shades,SmokeDet,StallTub,TubShowr
Exterior Features
Garage Space:
No
Garage:
On-Street Parking
Driveway:
2 Car Width, Gravel
Roof:
Asphalt Shingle
Exterior:
Wood
Swimming Pool:
No
Pool:
n/a
Utilities
Heating System:
Baseboard - Hotwater
Heating Source:
Oil Tank Above Ground - Inside
Cooling:
1 Unit
Water Heater:
From Furnace
Water:
Public Water
Sewer:
Septic 3 Bedroom Town Verified
Services:
n/a
Lot Features
Acres:
0.13
Lot Dimensions:
n/a
Lot Features:
Cul-De-Sac, Private Road
School Information
Elementary:
CALIFON
Middle:
CALIFON
High School:
VOORHEES
Community Information
County:
Hunterdon
Town:
Califon Boro
Neighborhood:
n/a
Application Fee:
n/a
Association Fee:
n/a
Fee Includes:
See Remarks
Amenities:
n/a
Pets:
n/a
Financial Considerations
List Price:
$499,000
Tax Amount:
$13,037
Land Assessment:
$121,300
Build. Assessment:
$219,200
Total Assessment:
$340,500
Tax Rate:
3.83
Tax Year:
2024
Ownership Type:
Fee Simple
Listing Information
MLS ID:
3988917
List Date:
09-25-2025
Days On Market:
47
Listing Broker:
TURPIN REAL ESTATE, INC.
Listing Agent:































Request More Information
Shawn and Diane Fox
RE/MAX American Dream
3108 Route 10 West
Denville, NJ 07834
Call: (973) 277-7853
Web: BoulderRidgeNJ.com

