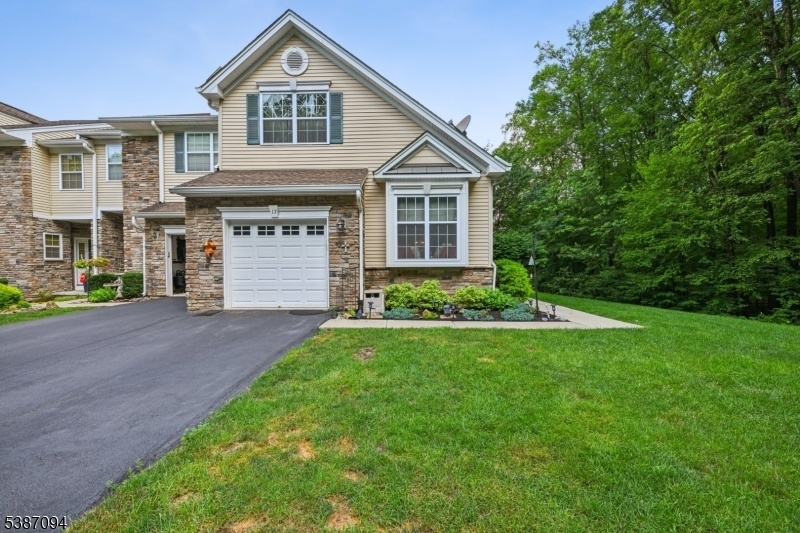17 Scarborough Ct
Mount Olive Twp, NJ 07828



























Price: $615,000
GSMLS: 3988844Type: Condo/Townhouse/Co-op
Style: Multi Floor Unit
Beds: 3
Baths: 2 Full & 1 Half
Garage: 1-Car
Year Built: 2011
Acres: 0.14
Property Tax: $12,110
Description
Wow! Meticulously Carlyle Model Toll Brothers End Unit Townhome (appox. Sq Ft 2086) On A Premium Lot In One Of Mt. Olive's Most Desirable Neighborhoods " This Premium Lot Borders Green Acres Protected Woodlands. This Sun-drenched Home Has A Grand 2 Story Entry With Exquisite Chandelier, 3 Beds, 2.5 Baths And One Car Garage. The Large Primary Bdr Boasts A Vaulted Ceiling, Large Walk-in Closet And An En-suite With Large Oversized 6' Tub. The Open Floor Plan Is Accented By Abundant Windows, W/ Views Of The Woods, A Gas Fireplace, Dining Room With Tray Ceiling And Bay Window That Fills The Space With Natural Light. The Eik And Family Room Are Perfect For Gatherings. The Kitchen Boasts A Beautiful Skylight And Beautiful Oak Cabinets(soft Close) And Granite Countertops With Access To A Composite Deck Overlooking A Peaceful Backyard Plus A Gas Line For Grilling With A Weber Grill Included. Entire First Floor Displays Hardwood Flooring, While The Upper Level Is Completely, Newly, Carpeted. The Laundry Room Has Both Gas & Electric Hookup For The Dryer. Home Includes Owned, Water Softener System With Additional Water Filtration System. Large Unfinished Basement With10'ceilings Presents Perfect Opportunity For Future Expansion And Walkout To Backyard And Woodland.don't Miss This Opportunity To Own A Home With Resort Style Living In A Great Community That Offers An Array Of Lifestyle Options Including Gym, Pool, Tennis, Basketball, Volleyball Courts And Clubhouse!
Rooms Sizes
Kitchen:
9x8 First
Dining Room:
13x12 Ground
Living Room:
16x10 First
Family Room:
15x12 First
Den:
n/a
Bedroom 1:
16x11 Second
Bedroom 2:
13x9 Second
Bedroom 3:
n/a
Bedroom 4:
n/a
Room Levels
Basement:
n/a
Ground:
n/a
Level 1:
n/a
Level 2:
n/a
Level 3:
n/a
Level Other:
n/a
Room Features
Kitchen:
Eat-In Kitchen
Dining Room:
Formal Dining Room
Master Bedroom:
n/a
Bath:
n/a
Interior Features
Square Foot:
2,086
Year Renovated:
n/a
Basement:
Yes - Full, Unfinished
Full Baths:
2
Half Baths:
1
Appliances:
Carbon Monoxide Detector, Dryer, Microwave Oven, Range/Oven-Gas, Refrigerator, Washer
Flooring:
Carpeting, Tile, Wood
Fireplaces:
1
Fireplace:
Wood Burning
Interior:
n/a
Exterior Features
Garage Space:
1-Car
Garage:
Attached Garage
Driveway:
1 Car Width, Blacktop, Driveway-Shared
Roof:
Asphalt Shingle
Exterior:
Stone, Vinyl Siding
Swimming Pool:
Yes
Pool:
Association Pool
Utilities
Heating System:
1 Unit, Forced Hot Air
Heating Source:
Gas-Natural
Cooling:
1 Unit, Central Air
Water Heater:
Gas
Water:
Public Water
Sewer:
Public Sewer
Services:
Cable TV Available, Garbage Extra Charge
Lot Features
Acres:
0.14
Lot Dimensions:
n/a
Lot Features:
Corner, Wooded Lot
School Information
Elementary:
n/a
Middle:
n/a
High School:
n/a
Community Information
County:
Morris
Town:
Mount Olive Twp.
Neighborhood:
Morris Chase
Application Fee:
n/a
Association Fee:
$250 - Monthly
Fee Includes:
n/a
Amenities:
Club House, Exercise Room, Pool-Outdoor, Tennis Courts
Pets:
Breed Restrictions
Financial Considerations
List Price:
$615,000
Tax Amount:
$12,110
Land Assessment:
$120,000
Build. Assessment:
$227,500
Total Assessment:
$347,500
Tax Rate:
3.39
Tax Year:
2024
Ownership Type:
Fee Simple
Listing Information
MLS ID:
3988844
List Date:
09-24-2025
Days On Market:
0
Listing Broker:
KELLER WILLIAMS METROPOLITAN
Listing Agent:



























Request More Information
Shawn and Diane Fox
RE/MAX American Dream
3108 Route 10 West
Denville, NJ 07834
Call: (973) 277-7853
Web: BoulderRidgeNJ.com




