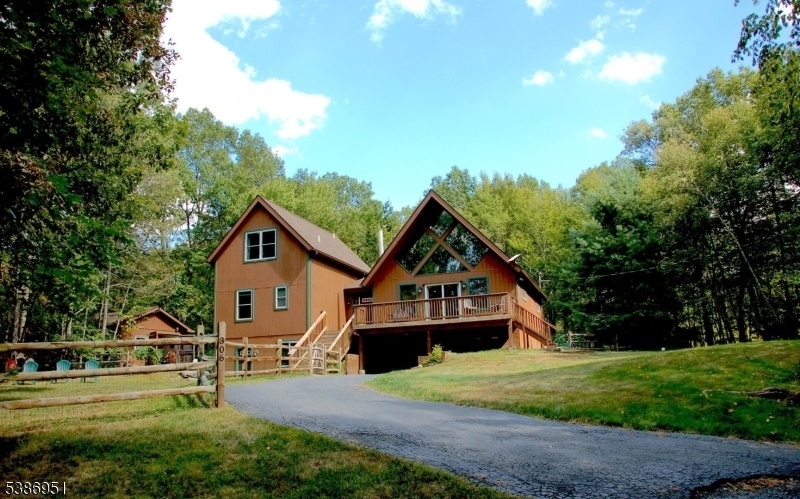306 Rose Marie Lane
Pennsylvania, NJ 18302












































Price: $515,000
GSMLS: 3988836Type: Single Family
Style: Chalet
Beds: 3
Baths: 2 Full
Garage: 1-Car
Year Built: 1977
Acres: 0.00
Property Tax: $4,930
Description
Nestled In A Secluded Corner Lot In Pine Creek Estates, This Stunning Expanded Chalet Features 2 Bedrooms On The First Floor & A Large Master Suite On The Second Floor With High Ceilings And Oversized Windows & A Private Bathroom With A Custom Shower. An Open-concept Living Area Framed By Soaring Vaulted Ceilings And Large Windows Allow You Two Watch Nature In Your Front Yard. The Living Room Has A Free-standing Wood Stove To Add Warmth On Those Cold Nights. Thoughtfully Designed Custom Built-ins Offer Both Style And Storage, Are Seamlessly Integrated Into The Loft & Kitchen. Warm Wood Finishes, A Woodstove, And Large Picture Windows Bring Natural Light And Rustic Elegance To Every Corner. Ideal As A Cozy Retreat Or Year-round Home. Large Family Room On The Ground Level With Wall To Wall Carpet & Outside Entrance
Rooms Sizes
Kitchen:
23x19 First
Dining Room:
n/a
Living Room:
23x12 First
Family Room:
23x19 Ground
Den:
n/a
Bedroom 1:
16x13 Second
Bedroom 2:
12x11 First
Bedroom 3:
12x11 Second
Bedroom 4:
n/a
Room Levels
Basement:
Bath(s) Other
Ground:
FamilyRm,GarEnter,Laundry
Level 1:
2Bedroom,BathMain,GarEnter,Kitchen,LivingRm
Level 2:
1 Bedroom, Bath(s) Other, Loft
Level 3:
n/a
Level Other:
n/a
Room Features
Kitchen:
Country Kitchen, Eat-In Kitchen
Dining Room:
n/a
Master Bedroom:
n/a
Bath:
n/a
Interior Features
Square Foot:
n/a
Year Renovated:
2018
Basement:
Yes - Walkout
Full Baths:
2
Half Baths:
0
Appliances:
Carbon Monoxide Detector, Dishwasher, Microwave Oven, Range/Oven-Electric, Wine Refrigerator
Flooring:
Carpeting, Tile, Wood
Fireplaces:
1
Fireplace:
Living Room, Wood Burning
Interior:
n/a
Exterior Features
Garage Space:
1-Car
Garage:
Garage Under
Driveway:
Additional Parking, Blacktop, Hard Surface, Off-Street Parking
Roof:
Asphalt Shingle
Exterior:
Wood
Swimming Pool:
Yes
Pool:
Above Ground
Utilities
Heating System:
1 Unit, Baseboard - Electric
Heating Source:
Electric, Wood
Cooling:
1 Unit, Ceiling Fan, Central Air
Water Heater:
Electric
Water:
Private
Sewer:
Private
Services:
n/a
Lot Features
Acres:
0.00
Lot Dimensions:
n/a
Lot Features:
n/a
School Information
Elementary:
n/a
Middle:
n/a
High School:
n/a
Community Information
County:
Other
Town:
Pennsylvania
Neighborhood:
Pine Creek Estates
Application Fee:
n/a
Association Fee:
$375 - Annually
Fee Includes:
n/a
Amenities:
n/a
Pets:
Yes
Financial Considerations
List Price:
$515,000
Tax Amount:
$4,930
Land Assessment:
$2,080
Build. Assessment:
$111,600
Total Assessment:
$131,680
Tax Rate:
5.40
Tax Year:
2025
Ownership Type:
Fee Simple
Listing Information
MLS ID:
3988836
List Date:
09-24-2025
Days On Market:
3
Listing Broker:
RE/MAX TOWN & VALLEY
Listing Agent:












































Request More Information
Shawn and Diane Fox
RE/MAX American Dream
3108 Route 10 West
Denville, NJ 07834
Call: (973) 277-7853
Web: BoulderRidgeNJ.com

