10 Henry St
Summit City, NJ 07901
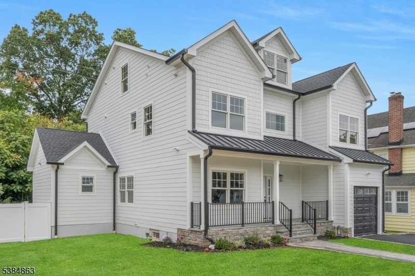
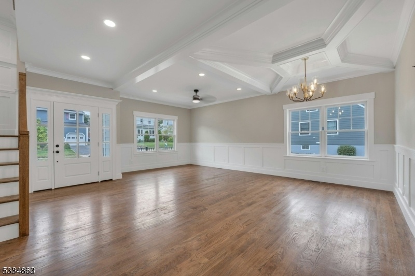
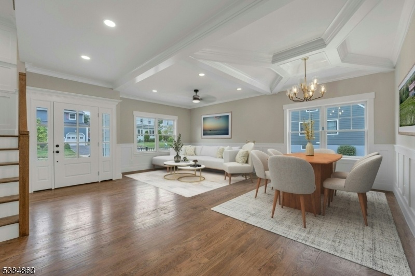
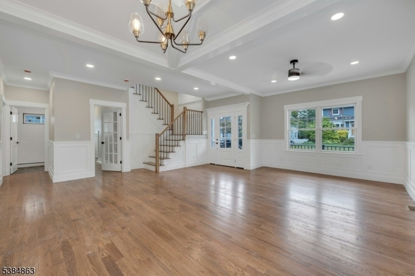
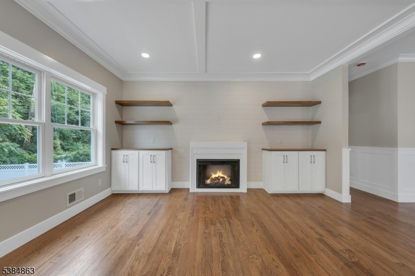
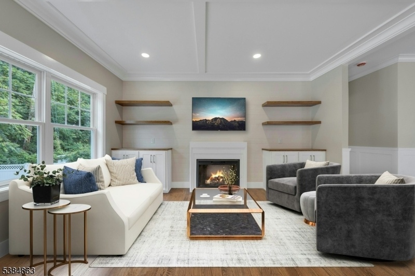
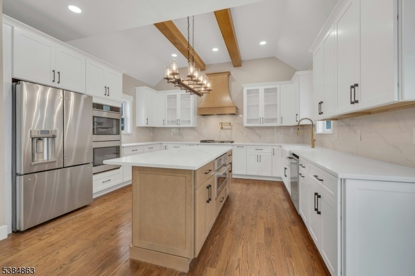
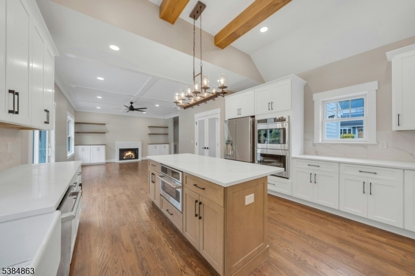
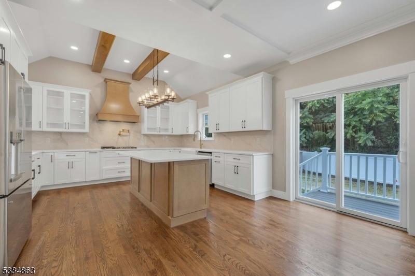
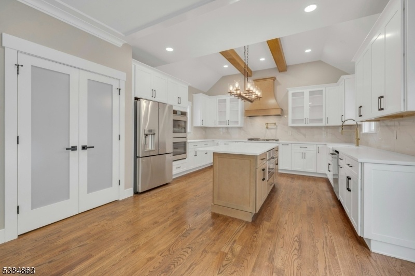
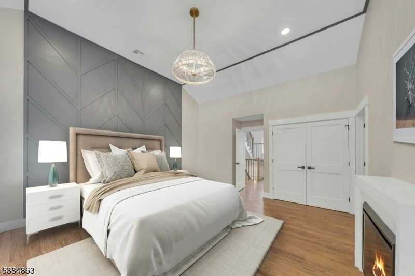
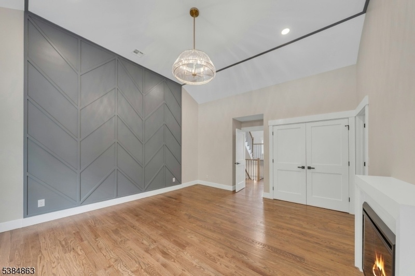
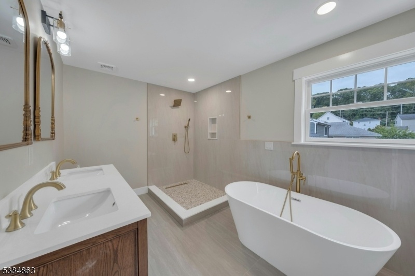
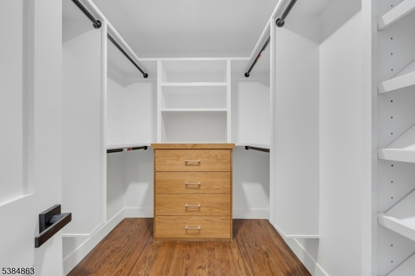
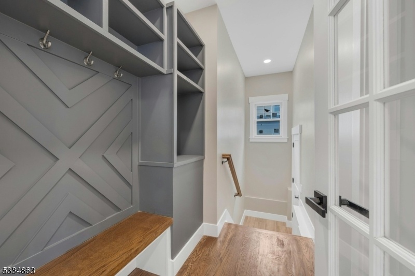
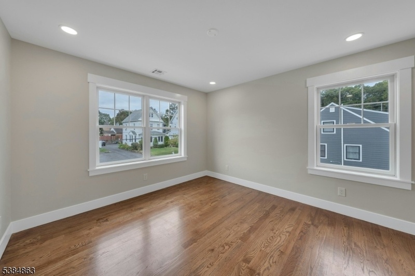
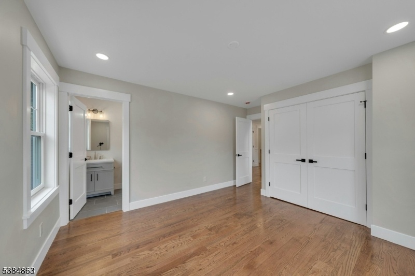
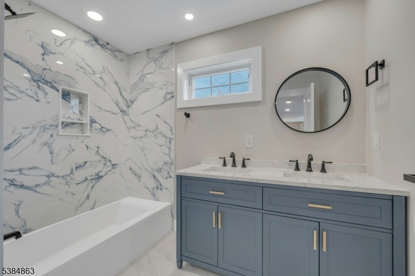
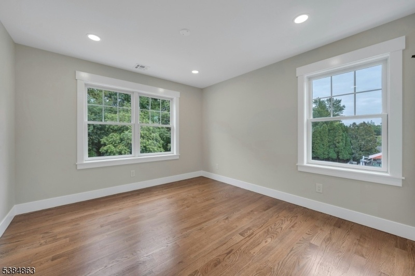
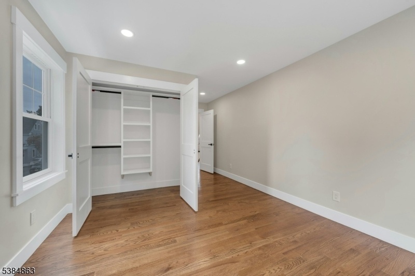
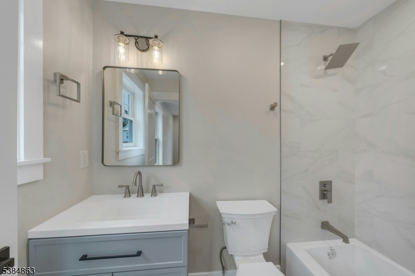
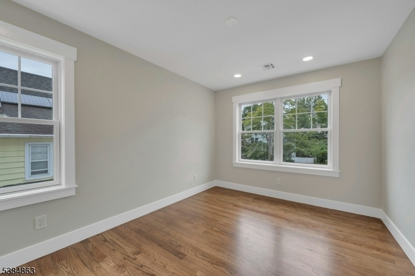
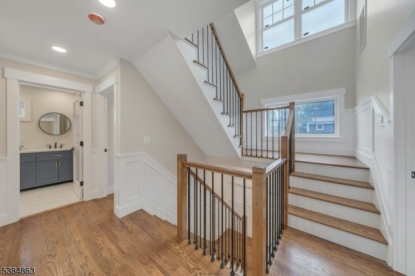
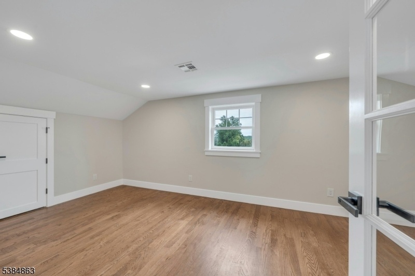
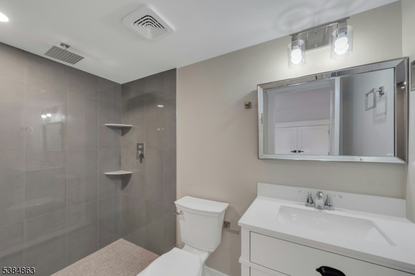
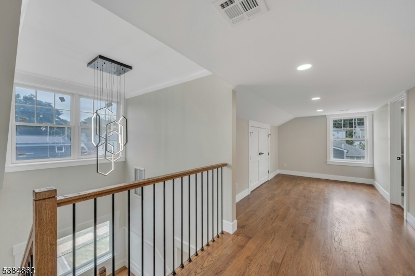
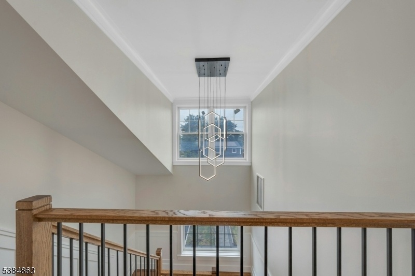
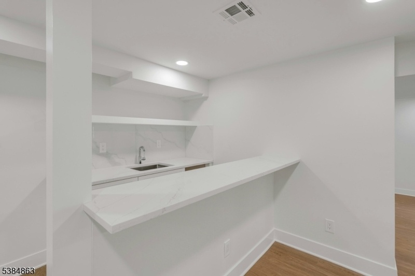
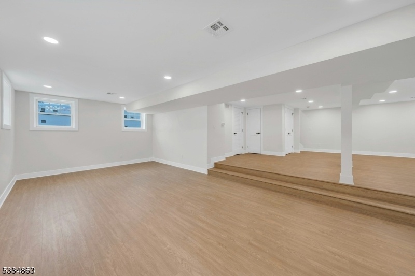
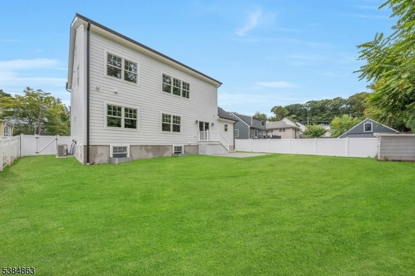
Price: $1,675,000
GSMLS: 3988727Type: Single Family
Style: Colonial
Beds: 5
Baths: 6 Full
Garage: 1-Car
Year Built: 2025
Acres: 0.18
Property Tax: $6,886
Description
Bom!.godwinrose Properties Present A Brand-new Stunning Colonial Home, Built On Existing Foundation, With Over 4,800 Square Feet Of Luxurious Living Space Across Four Levels, Featuring 5 Bedrooms, 6 Bath Home In Summit, Nj. This Home Has Everything You Need, A Welcoming Front Porch, Spacious Open-concept Layout, Connecting Family Room To Dining Room. The Family Room Boasts An Electric Fireplace And Sliding Doors That Lead To A Patio With A Fenced Backyard, Ideal For Outdoor Relaxation And Entertainment. The Chef's Kitchen Boasts High-end Appliances, Sleek Countertops, And Custom Cabinetry. Hardwood Floors And Exquisite Custom Trim Work Enhance The Home's Sophisticated Aesthetic. The First Floor Also Includes A Mudroom, A Bedroom With Full Bath. On The Second Floor, You'll Find Four Additional Bedrooms And Three Bathrooms, Including A Primary Suite With Walk-in Closet And A Spa-like Bath Featuring Dual Sink, A Soaking Tub And Stall Shower. A Laundry Room Adds Functionality To This Level. The Finished Attic Has An Office, Recreational Space And A Full Bathroom, While The Finished Basement Provide Flexible Use Options With An Office/gym Room, Rec Room, Wet Bar And A Full Bath. Home Has Multi-zone Lawn Irrigation System. Garage W/ Ev Power Capability.final Coat To Go On Floors Prior To Closing.
Rooms Sizes
Kitchen:
First
Dining Room:
First
Living Room:
First
Family Room:
First
Den:
First
Bedroom 1:
Second
Bedroom 2:
First
Bedroom 3:
Second
Bedroom 4:
Second
Room Levels
Basement:
1 Bedroom, Bath(s) Other, Storage Room, Utility Room
Ground:
MudRoom
Level 1:
n/a
Level 2:
n/a
Level 3:
n/a
Level Other:
n/a
Room Features
Kitchen:
Center Island, Eat-In Kitchen, Pantry
Dining Room:
Formal Dining Room
Master Bedroom:
Fireplace, Full Bath, Walk-In Closet
Bath:
Stall Shower And Tub
Interior Features
Square Foot:
n/a
Year Renovated:
2025
Basement:
Yes - Finished
Full Baths:
6
Half Baths:
0
Appliances:
Carbon Monoxide Detector, Cooktop - Induction, Dishwasher, Kitchen Exhaust Fan, Range/Oven-Electric, Range/Oven-Gas, Refrigerator, Wall Oven(s) - Gas
Flooring:
Tile, Vinyl-Linoleum, Wood
Fireplaces:
2
Fireplace:
Bedroom 1, Family Room
Interior:
BarWet,CeilCath,FireExtg,CeilHigh,HotTub,SmokeDet,StallTub,WlkInCls
Exterior Features
Garage Space:
1-Car
Garage:
Finished Garage, Garage Door Opener, Garage Parking
Driveway:
2 Car Width, Blacktop, Driveway-Exclusive
Roof:
Asphalt Shingle, Metal
Exterior:
See Remarks
Swimming Pool:
No
Pool:
n/a
Utilities
Heating System:
2 Units, Multi-Zone
Heating Source:
Gas-Natural
Cooling:
2 Units, Central Air, Multi-Zone Cooling
Water Heater:
n/a
Water:
Public Water
Sewer:
Public Sewer
Services:
n/a
Lot Features
Acres:
0.18
Lot Dimensions:
n/a
Lot Features:
n/a
School Information
Elementary:
Jefferson
Middle:
Summit MS
High School:
Summit HS
Community Information
County:
Union
Town:
Summit City
Neighborhood:
n/a
Application Fee:
n/a
Association Fee:
n/a
Fee Includes:
n/a
Amenities:
n/a
Pets:
n/a
Financial Considerations
List Price:
$1,675,000
Tax Amount:
$6,886
Land Assessment:
$72,400
Build. Assessment:
$85,700
Total Assessment:
$158,100
Tax Rate:
4.36
Tax Year:
2024
Ownership Type:
Fee Simple
Listing Information
MLS ID:
3988727
List Date:
09-24-2025
Days On Market:
47
Listing Broker:
HOWARD HANNA RAND REALTY
Listing Agent:






























Request More Information
Shawn and Diane Fox
RE/MAX American Dream
3108 Route 10 West
Denville, NJ 07834
Call: (973) 277-7853
Web: BoulderRidgeNJ.com

