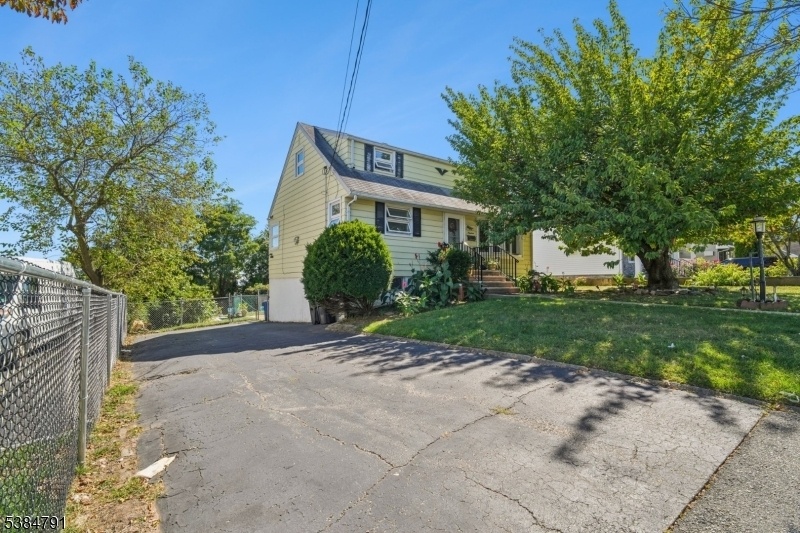19 Mayfair Pl
Clifton City, NJ 07013

































Price: $579,000
GSMLS: 3988607Type: Single Family
Style: Cape Cod
Beds: 3
Baths: 1 Full
Garage: No
Year Built: 1950
Acres: 0.21
Property Tax: $9,984
Description
Welcome To 19 Mayfair Place In Clifton's Highly Desirable Albion Section! This Charming 3-bedroom, 1-bath Expanded Cape Offers Exceptional Value And Plenty Of Room To Expand And Take In The Breathtaking Ny Skyline Perched Upon A Sky-top View. Inside You'll Find A Beautifully Updated Eat-in Kitchen With Stainless Steel Appliances And Tile, Hardwood Floors, And Central Air On The Main Level. The Private And Spacious Master Bedroom On The Second Floor Features A Newer Split System For Comfort Year-round. The Spacious Basement With High Ceilings And Walkout Access Provides Abundant Storage And Exciting Potential For Future Living Or Entertaining Space. Step Outside To Your Huge, Private Backyard And Enjoy Tranquil Skyline Views. A Pergola And Covered Patio Provide Perfect Entertaining Spaces Alongside The Huge 18' X 36' Built-in Pool, Ranging From 4 To 9 Feet Deep. A Storage Shed Adds Extra Convenience. The Large Driveway Provides Plenty Of Off-street Parking. All This In A Prime Location Close To Schools, Parks, Shopping, Major Highways, And An Easy Commute To Nyc. A True Opportunity To Make This Home Your Own In One Of Clifton's Most Sought-after Neighborhoods Don't Miss Your Chance To Enjoy This Desirable Location With Low Taxes!
Rooms Sizes
Kitchen:
First
Dining Room:
n/a
Living Room:
First
Family Room:
n/a
Den:
n/a
Bedroom 1:
Second
Bedroom 2:
First
Bedroom 3:
First
Bedroom 4:
n/a
Room Levels
Basement:
Walkout
Ground:
n/a
Level 1:
2 Bedrooms, Bath Main, Kitchen, Living Room
Level 2:
1 Bedroom
Level 3:
n/a
Level Other:
n/a
Room Features
Kitchen:
Center Island, Eat-In Kitchen
Dining Room:
n/a
Master Bedroom:
n/a
Bath:
n/a
Interior Features
Square Foot:
n/a
Year Renovated:
n/a
Basement:
Yes - Unfinished, Walkout
Full Baths:
1
Half Baths:
0
Appliances:
Dishwasher, Dryer, Kitchen Exhaust Fan, Range/Oven-Gas, Refrigerator, Washer
Flooring:
Tile, Wood
Fireplaces:
No
Fireplace:
n/a
Interior:
n/a
Exterior Features
Garage Space:
No
Garage:
n/a
Driveway:
1 Car Width
Roof:
Asphalt Shingle
Exterior:
Aluminum Siding
Swimming Pool:
Yes
Pool:
In-Ground Pool, Outdoor Pool
Utilities
Heating System:
1 Unit, Baseboard - Hotwater
Heating Source:
Gas-Natural
Cooling:
2 Units, Central Air, Ductless Split AC
Water Heater:
Gas
Water:
Public Water
Sewer:
Public Sewer
Services:
n/a
Lot Features
Acres:
0.21
Lot Dimensions:
60X150
Lot Features:
n/a
School Information
Elementary:
n/a
Middle:
n/a
High School:
n/a
Community Information
County:
Passaic
Town:
Clifton City
Neighborhood:
n/a
Application Fee:
n/a
Association Fee:
n/a
Fee Includes:
n/a
Amenities:
Pool-Outdoor
Pets:
n/a
Financial Considerations
List Price:
$579,000
Tax Amount:
$9,984
Land Assessment:
$102,400
Build. Assessment:
$65,800
Total Assessment:
$168,200
Tax Rate:
5.94
Tax Year:
2024
Ownership Type:
Fee Simple
Listing Information
MLS ID:
3988607
List Date:
09-23-2025
Days On Market:
0
Listing Broker:
COLDWELL BANKER REALTY
Listing Agent:

































Request More Information
Shawn and Diane Fox
RE/MAX American Dream
3108 Route 10 West
Denville, NJ 07834
Call: (973) 277-7853
Web: BoulderRidgeNJ.com

