35 Brookside Dr
Montgomery Twp, NJ 08558
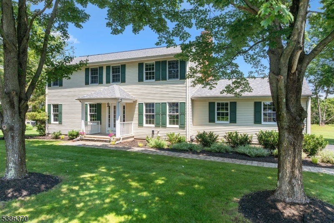
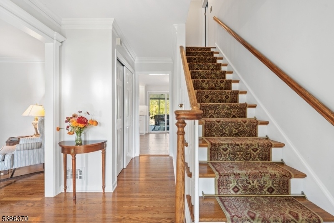
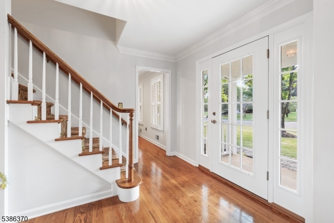
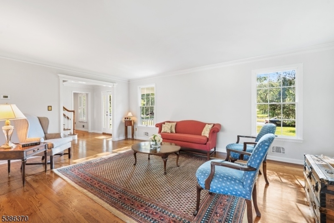
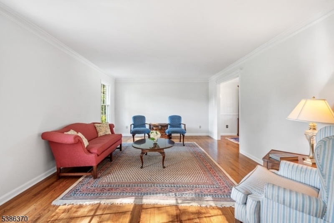
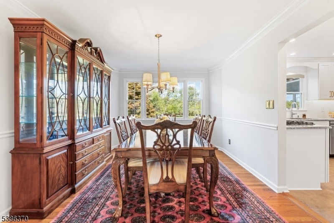
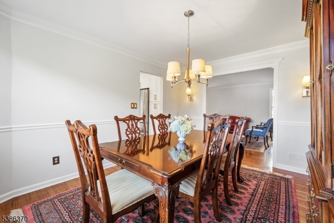
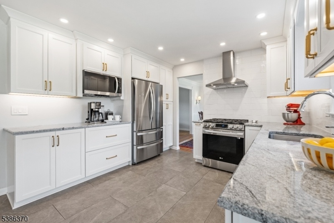
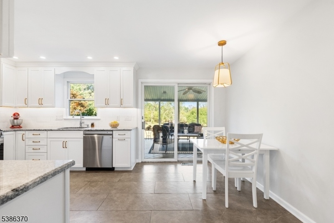
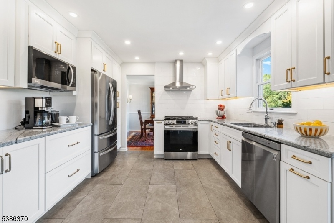
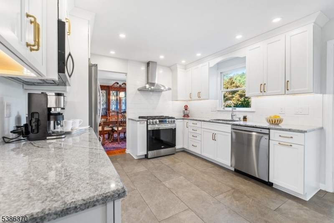
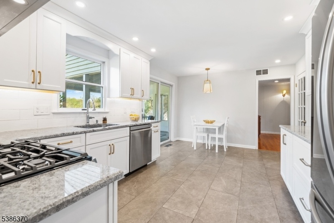
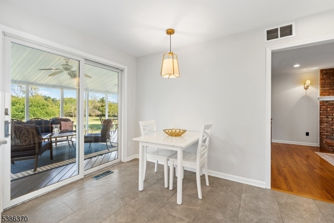
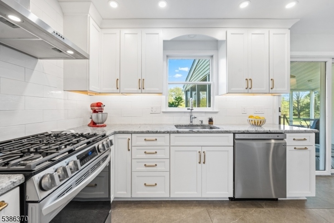
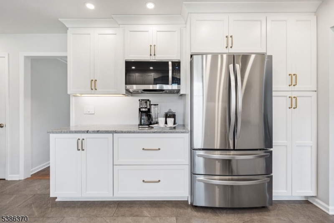
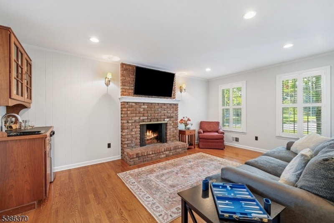
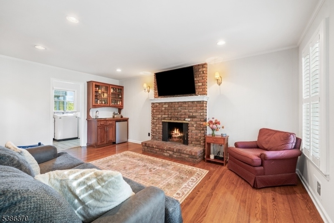
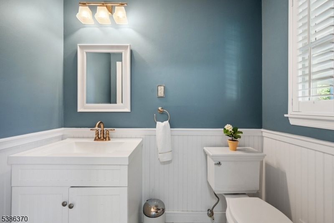
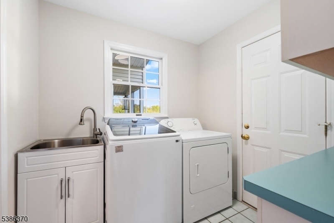
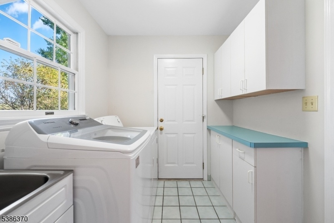
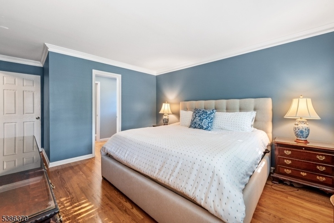
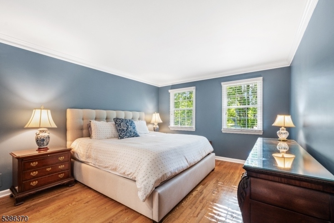
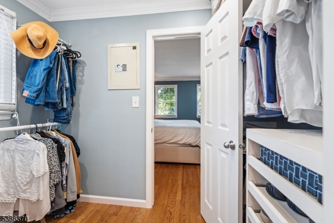
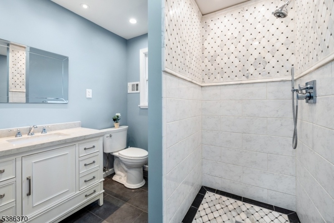
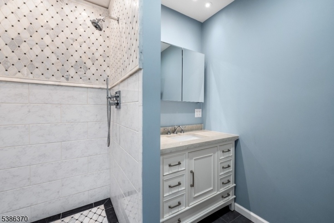
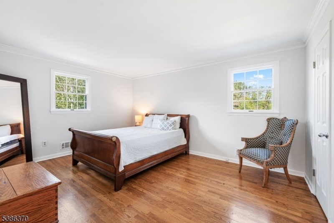
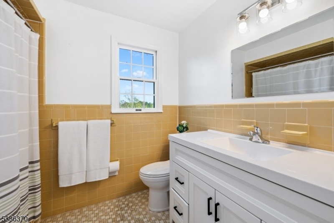
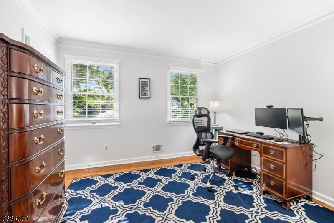
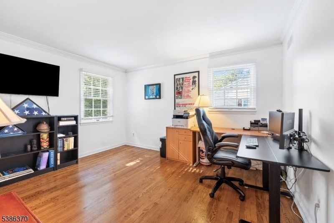
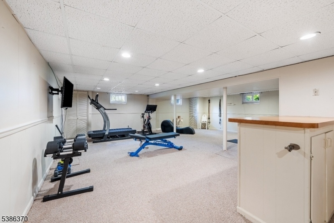
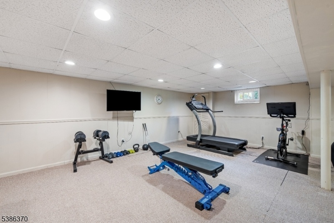
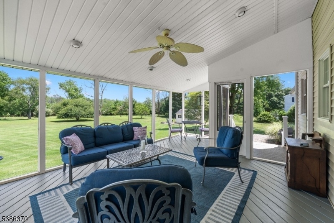
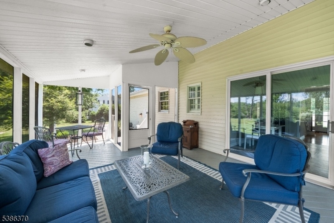
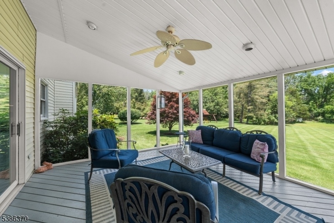
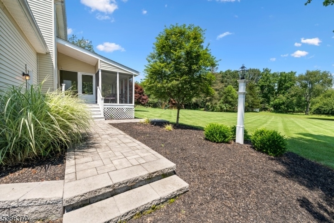
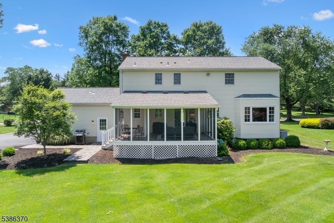
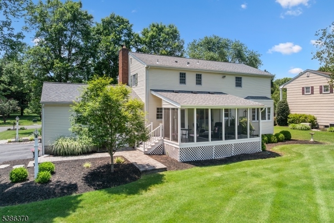
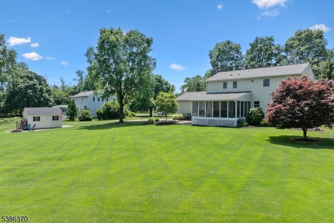
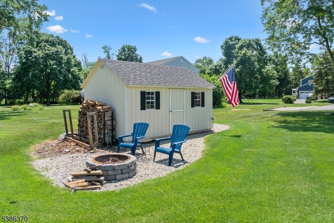
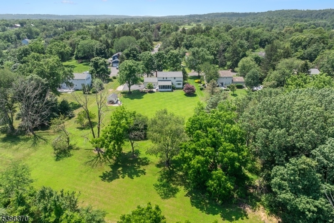
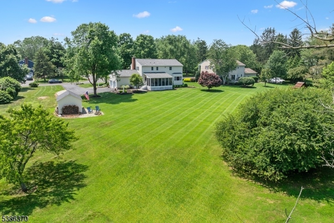
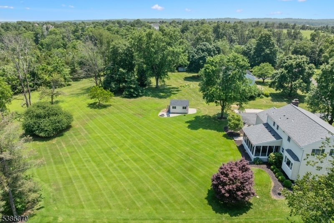
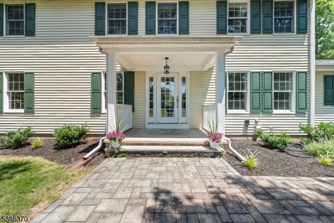
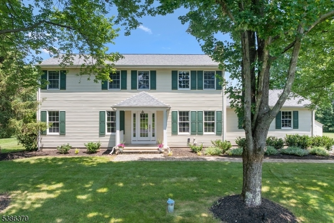
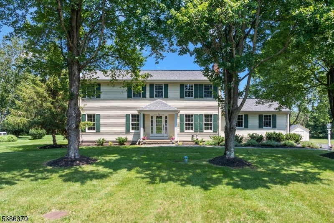
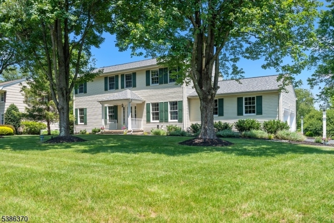
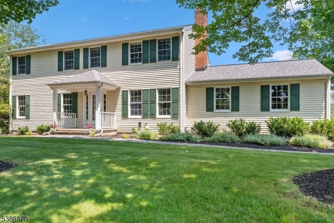
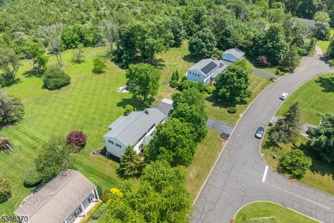
Price: $865,000
GSMLS: 3988346Type: Single Family
Style: Colonial
Beds: 4
Baths: 2 Full & 1 Half
Garage: 2-Car
Year Built: 1975
Acres: 1.07
Property Tax: $13,317
Description
Welcome To This Pristine, Updated, & Move-in-ready Colonial! As You Step Inside, You're Greeted By An Abundance Of Natural Light & A Fantastic Floor Plan. The Inviting Living Room & Dining Room Feature Gleaming Hardwood Floors That Extend Throughout The First & Second Levels. The Renovated Gourmet Kitchen (2023) Showcases Luxurious Granite Countertops, A Stylish Tiled Backsplash, Premium Cabinetry, A Hooded Vent, & Stainless-steel Appliance. Step Directly From The Kitchen Into The Screened-in Porch. Enjoy Privacy & Serene Tree-lined Views Of The Park-like Backyard. The Family Room Features A Cozy Gas Fireplace, & A Built-in Bar With A Beverage Cooler. An Updated Powder Room (2024) & First-floor Laundry Room Make Daily Living Easy & Convenient. Upstairs, The Primary Bedroom Is Both Gracious & Serene. The Spa-like Primary Bathroom (2020) Has Been Meticulously Renovated With A Custom-marbled-tiled Shower Stall, Dual Quartz Vanities, Upgraded Lighting, Fixtures, & A Walk-in Closet. The Refreshed Hall Bathroom (2023) Adds A Modern Touch, While A Large Walk-in Hall Closet Provides Additional Storage. The Finished Basement Offers Even More Living Space. This Home Has Been Thoughtfully Maintained & Beautifully Updated, Both Inside & Out. Located In A Sought-after Community, This Home Is Just Moments Away From Major Highways, Public Transportation, Schools, Places Of Worship, Parks, Restaurants, & Shopping.
Rooms Sizes
Kitchen:
18x12 First
Dining Room:
14x11 First
Living Room:
20x13 First
Family Room:
18x12 First
Den:
n/a
Bedroom 1:
14x12 Second
Bedroom 2:
13x12 Second
Bedroom 3:
13x11 Second
Bedroom 4:
12x10 Second
Room Levels
Basement:
n/a
Ground:
n/a
Level 1:
n/a
Level 2:
n/a
Level 3:
n/a
Level Other:
n/a
Room Features
Kitchen:
Eat-In Kitchen
Dining Room:
n/a
Master Bedroom:
n/a
Bath:
n/a
Interior Features
Square Foot:
2,204
Year Renovated:
2020
Basement:
Yes - Finished-Partially, Full
Full Baths:
2
Half Baths:
1
Appliances:
Dishwasher, Dryer, Microwave Oven, Range/Oven-Gas, Refrigerator, Washer, Wine Refrigerator
Flooring:
Tile, Wood
Fireplaces:
1
Fireplace:
Gas Fireplace
Interior:
Security System
Exterior Features
Garage Space:
2-Car
Garage:
Attached,InEntrnc,PullDown
Driveway:
1 Car Width, Blacktop, Driveway-Exclusive
Roof:
Asphalt Shingle
Exterior:
Vinyl Siding
Swimming Pool:
No
Pool:
n/a
Utilities
Heating System:
Forced Hot Air
Heating Source:
Gas-Natural
Cooling:
Central Air
Water Heater:
n/a
Water:
Well
Sewer:
Septic, Septic 4 Bedroom Town Verified
Services:
Cable TV Available, Garbage Extra Charge
Lot Features
Acres:
1.07
Lot Dimensions:
n/a
Lot Features:
Level Lot, Wooded Lot
School Information
Elementary:
MONTGOMERY
Middle:
MONTGOMERY
High School:
MONTGOMERY
Community Information
County:
Somerset
Town:
Montgomery Twp.
Neighborhood:
Skillman
Application Fee:
n/a
Association Fee:
n/a
Fee Includes:
n/a
Amenities:
n/a
Pets:
n/a
Financial Considerations
List Price:
$865,000
Tax Amount:
$13,317
Land Assessment:
$183,600
Build. Assessment:
$204,900
Total Assessment:
$388,500
Tax Rate:
3.38
Tax Year:
2024
Ownership Type:
Fee Simple
Listing Information
MLS ID:
3988346
List Date:
09-22-2025
Days On Market:
54
Listing Broker:
RE/MAX SUPREME
Listing Agent:
















































Request More Information
Shawn and Diane Fox
RE/MAX American Dream
3108 Route 10 West
Denville, NJ 07834
Call: (973) 277-7853
Web: BoulderRidgeNJ.com

