68 Eileen Dr
Cedar Grove Twp, NJ 07009
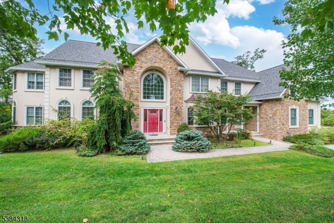
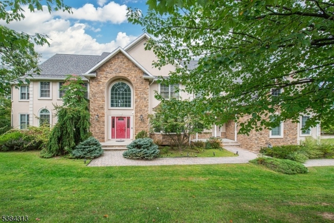
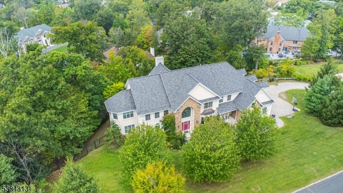
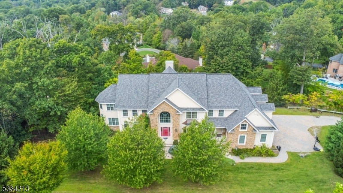
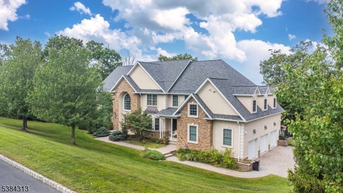
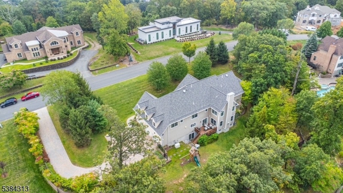
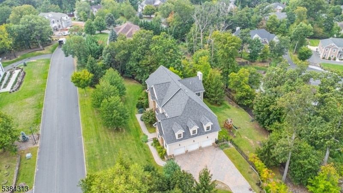
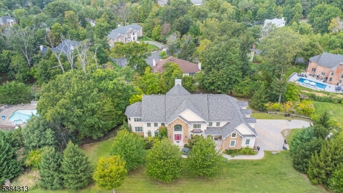
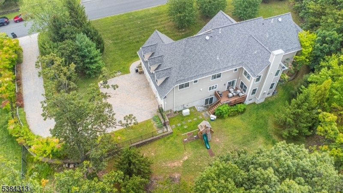
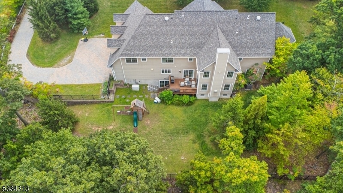
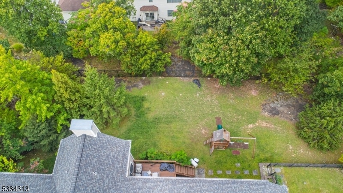
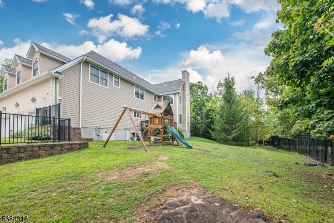
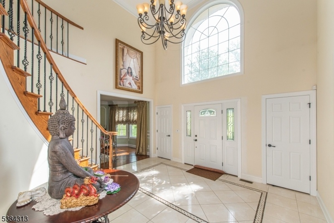
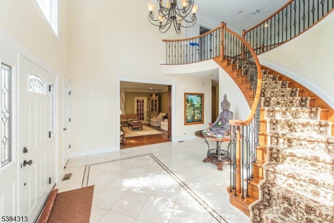
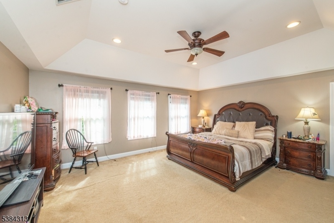
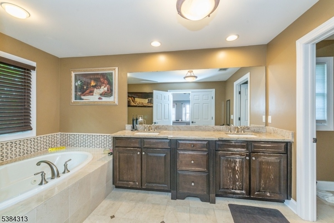
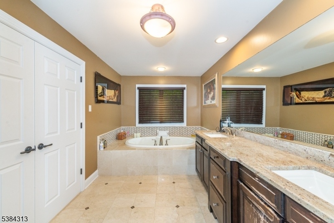
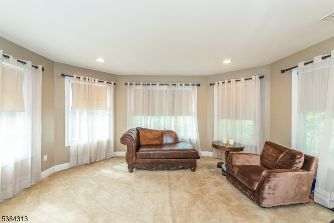
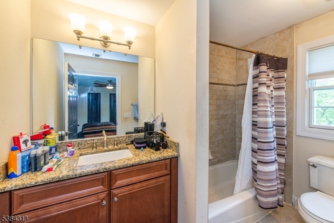
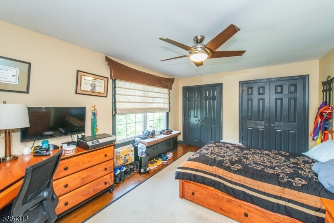
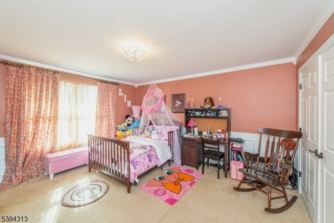
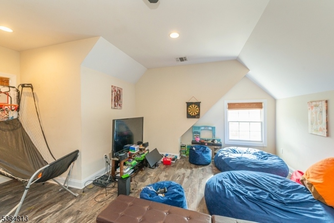
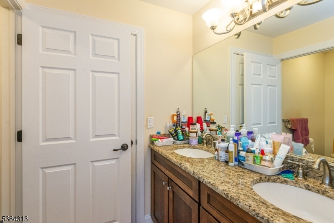
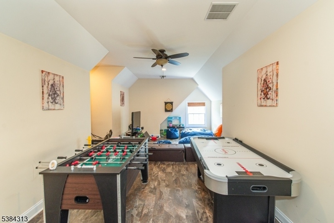
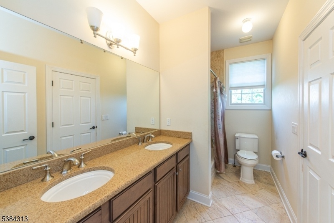
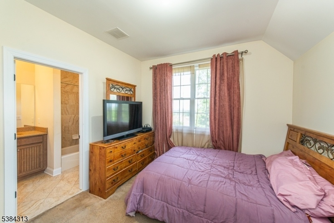
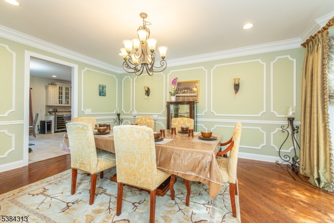
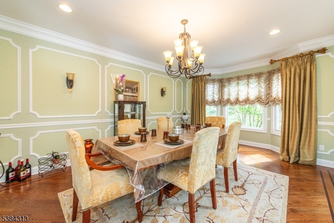
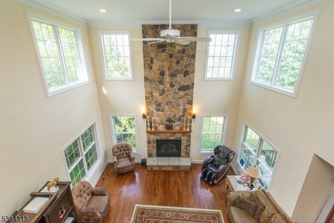
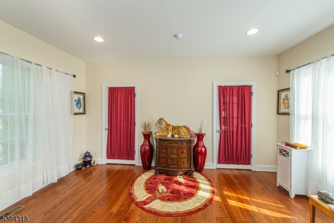
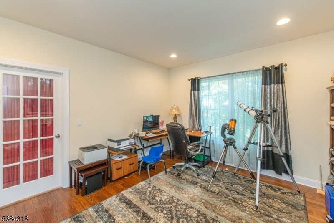
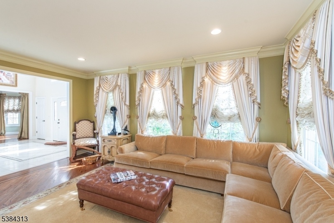
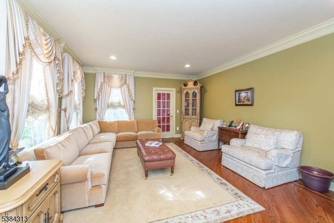
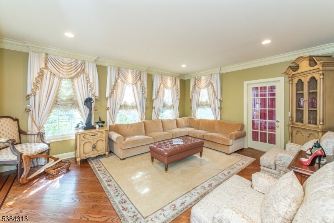
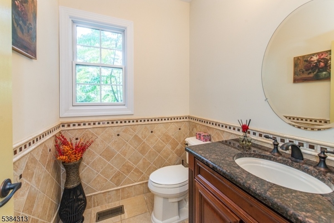
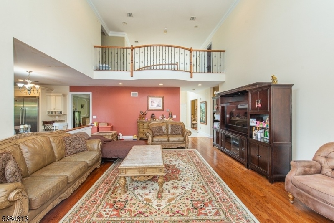
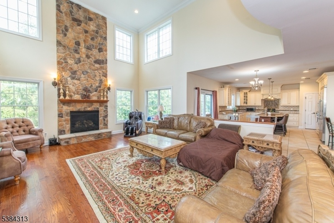
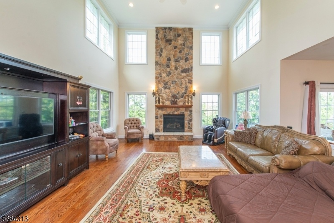
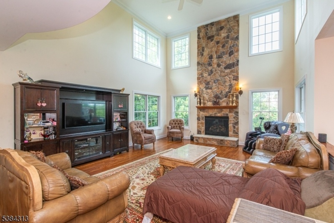
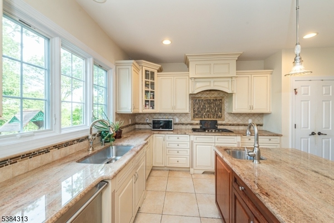
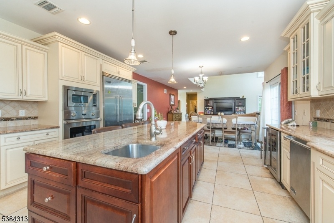
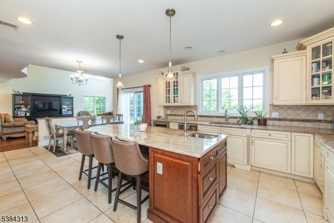
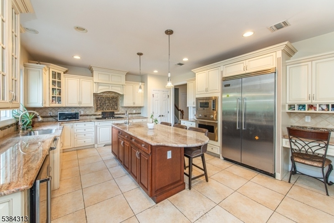
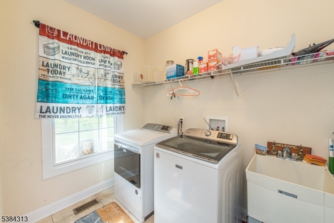
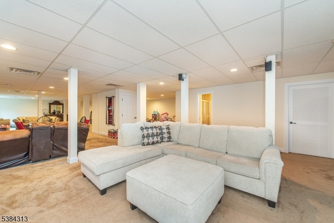
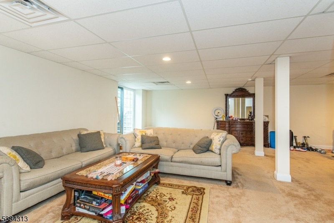
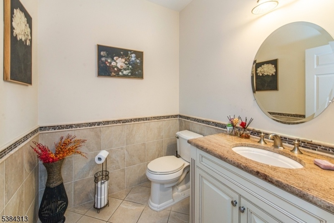
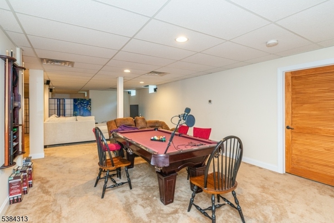
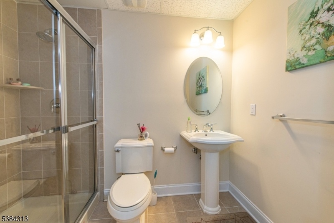
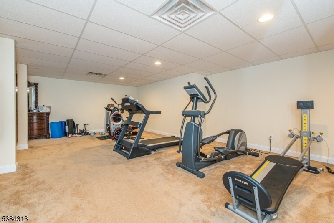
Price: $1,775,000
GSMLS: 3987881Type: Single Family
Style: Colonial
Beds: 5
Baths: 5 Full & 2 Half
Garage: 3-Car
Year Built: 2012
Acres: 0.80
Property Tax: $32,546
Description
Welcome To This Expansive Colonial In A Prestigious Neighborhood! A Paver Walkway Leads To A Grand Double Entry Foyer And A Home Filled With Elegance And Light. The First Floor Offers Hardwood Floors, A Formal Dining Room With Moldings, Gourmet Eik With Viking Appliances, Wine Fridge, Granite Island & Sliders To Deck, Open To A 2-story Great Room With Stone Fireplace & Floor-to-ceiling Windows. Formal Living & Study Open To A Sunroom, Plus Laundry, Mudroom & 2 Powder Rooms. Upstairs, The Primary Suite Features Tray Ceiling, Sitting Room, Spa-like Bath With Jetted Tub, Stall Shower & Dual Walk-ins. Two Bedrooms Share A Jack & Jill, Two Offer Private Baths, Plus An Oversized Bonus Room Which Can Serve Many Purposes. The Spacious, Finished Walk-out Basement Includes A Gym Area, Living Area & Full Bath. Outdoors Enjoy Play Gym, Tumbled Paver Driveway & 3-car Garage. Conveniently Located Near Shopping, Highways & Transit!
Rooms Sizes
Kitchen:
First
Dining Room:
First
Living Room:
First
Family Room:
First
Den:
n/a
Bedroom 1:
Second
Bedroom 2:
Second
Bedroom 3:
Second
Bedroom 4:
Second
Room Levels
Basement:
Bath(s) Other, Exercise Room, Family Room
Ground:
n/a
Level 1:
BathOthr,DiningRm,GarEnter,GreatRm,Kitchen,Sunroom
Level 2:
4+Bedrms,BathOthr,Leisure
Level 3:
n/a
Level Other:
n/a
Room Features
Kitchen:
Center Island, Eat-In Kitchen
Dining Room:
Formal Dining Room
Master Bedroom:
Full Bath, Walk-In Closet
Bath:
Jetted Tub, Stall Shower
Interior Features
Square Foot:
n/a
Year Renovated:
n/a
Basement:
Yes - Finished, Walkout
Full Baths:
5
Half Baths:
2
Appliances:
Dishwasher, Microwave Oven, Range/Oven-Gas
Flooring:
Carpeting, Tile, Wood
Fireplaces:
1
Fireplace:
Family Room
Interior:
n/a
Exterior Features
Garage Space:
3-Car
Garage:
Attached Garage
Driveway:
Paver Block
Roof:
Asphalt Shingle
Exterior:
Stone, Stucco, Vinyl Siding
Swimming Pool:
n/a
Pool:
n/a
Utilities
Heating System:
Forced Hot Air, Multi-Zone
Heating Source:
Gas-Natural
Cooling:
Central Air, Multi-Zone Cooling
Water Heater:
Gas
Water:
Public Water
Sewer:
Public Sewer
Services:
n/a
Lot Features
Acres:
0.80
Lot Dimensions:
n/a
Lot Features:
n/a
School Information
Elementary:
NORTH END
Middle:
MEMORIAL
High School:
CEDAR GROV
Community Information
County:
Essex
Town:
Cedar Grove Twp.
Neighborhood:
PARK RIDGE ESTATES
Application Fee:
n/a
Association Fee:
$430 - Annually
Fee Includes:
n/a
Amenities:
n/a
Pets:
n/a
Financial Considerations
List Price:
$1,775,000
Tax Amount:
$32,546
Land Assessment:
$393,700
Build. Assessment:
$891,200
Total Assessment:
$1,284,900
Tax Rate:
2.53
Tax Year:
2024
Ownership Type:
Fee Simple
Listing Information
MLS ID:
3987881
List Date:
09-19-2025
Days On Market:
100
Listing Broker:
COLDWELL BANKER REALTY
Listing Agent:
Ellen Monarque


















































Request More Information
Shawn and Diane Fox
RE/MAX American Dream
3108 Route 10 West
Denville, NJ 07834
Call: (973) 277-7853
Web: BoulderRidgeNJ.com

