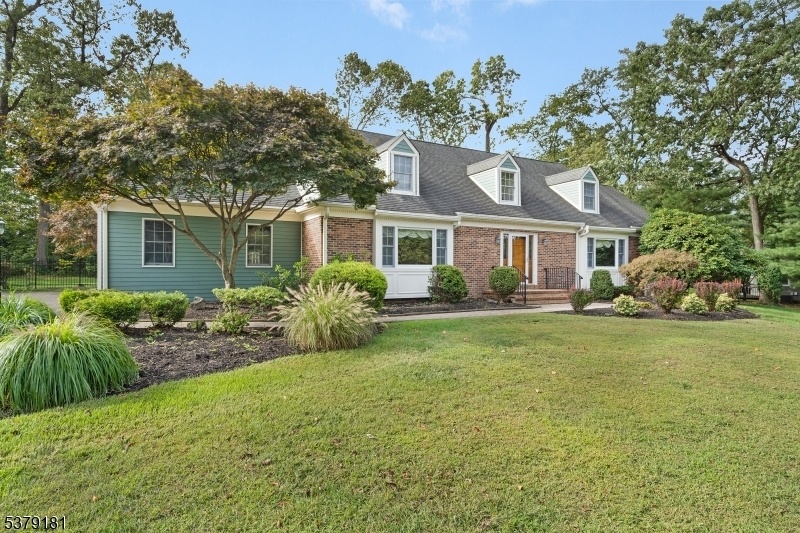182 Rock Rd West
Green Brook Twp, NJ 08812























Price: $929,000
GSMLS: 3987796Type: Single Family
Style: Colonial
Beds: 4
Baths: 3 Full & 1 Half
Garage: 2-Car
Year Built: 1985
Acres: 0.95
Property Tax: $25,582
Description
Situated On The North Side Of Town And Situated On A Beautiful Level Lot Is This Spacious Colonial Cape With Over 3900 Sq Ft Of Living Space. The Primary Suite And Bath Are Located On The First Level And Are Generous In Size As Are The Other Rooms Through Out The Home.the Back Of The House Has Been Dormered So There Are No Slanted Ceilings Typical Of A Cape Cod. This Home Is A Must See!. In Addition To The Primary Living Space There Are 2 Unfinished Attic Areas That Could Be Either Used For Storage Or Finished Off To Make This Home Even Grander. Not Included In The Sq.ft Is A Finished Basement With 2 Very Large Rooms, One A Leisure Room And The Other A Recreation Room Which Could Make A Wonderful Game Room Or Gym. The Property Is Fenced In And Features A Paver Driveway, Walkway And Hardi Plank Siding With A Handsome Brick Front. The Back Yard Is Very Private With Lovely Landscaping And A Sizable Composite Deck, Great For Entertaining. Added Features Are: Anderson Windows, 6 Panel Solid Wood Doors, 10 Year Old Roof, 2 Zone Hvac System 8 Years Young, Hwh 4 Years, Underground Sprinkler System.
Rooms Sizes
Kitchen:
18x17 First
Dining Room:
16x14 First
Living Room:
20x16 First
Family Room:
23x18 First
Den:
n/a
Bedroom 1:
19x15 First
Bedroom 2:
15x12 Second
Bedroom 3:
13x12 Second
Bedroom 4:
15x12 Second
Room Levels
Basement:
Leisure,RecRoom
Ground:
n/a
Level 1:
1 Bedroom, Bath Main, Dining Room, Foyer, Kitchen, Laundry Room, Living Room, Pantry, Powder Room
Level 2:
3 Bedrooms, Attic, Bath(s) Other
Level 3:
n/a
Level Other:
n/a
Room Features
Kitchen:
Center Island, Eat-In Kitchen, Pantry
Dining Room:
Formal Dining Room
Master Bedroom:
1st Floor, Full Bath, Walk-In Closet
Bath:
Jetted Tub, Stall Shower
Interior Features
Square Foot:
3,939
Year Renovated:
n/a
Basement:
Yes - Finished, French Drain, Full
Full Baths:
3
Half Baths:
1
Appliances:
Carbon Monoxide Detector, Dishwasher, Kitchen Exhaust Fan, Range/Oven-Electric, Refrigerator, Self Cleaning Oven, Water Softener-Own
Flooring:
Carpeting, Tile, Wood
Fireplaces:
1
Fireplace:
Family Room, Wood Burning
Interior:
CODetect,JacuzTyp,SmokeDet,StallShw,WlkInCls
Exterior Features
Garage Space:
2-Car
Garage:
Attached Garage, Garage Door Opener
Driveway:
1 Car Width, Additional Parking, Paver Block
Roof:
Composition Shingle
Exterior:
Brick, Composition Siding
Swimming Pool:
No
Pool:
n/a
Utilities
Heating System:
2 Units, Forced Hot Air
Heating Source:
Gas-Natural
Cooling:
2 Units, Central Air
Water Heater:
Gas
Water:
Public Water
Sewer:
Public Sewer
Services:
Cable TV Available, Fiber Optic Available, Garbage Extra Charge
Lot Features
Acres:
0.95
Lot Dimensions:
n/a
Lot Features:
Level Lot
School Information
Elementary:
IRENE FELD
Middle:
GREENBROOK
High School:
WATCHUNG
Community Information
County:
Somerset
Town:
Green Brook Twp.
Neighborhood:
n/a
Application Fee:
n/a
Association Fee:
n/a
Fee Includes:
n/a
Amenities:
n/a
Pets:
Yes
Financial Considerations
List Price:
$929,000
Tax Amount:
$25,582
Land Assessment:
$311,100
Build. Assessment:
$745,200
Total Assessment:
$1,056,300
Tax Rate:
2.21
Tax Year:
2024
Ownership Type:
Fee Simple
Listing Information
MLS ID:
3987796
List Date:
09-18-2025
Days On Market:
0
Listing Broker:
WEICHERT REALTORS
Listing Agent:























Request More Information
Shawn and Diane Fox
RE/MAX American Dream
3108 Route 10 West
Denville, NJ 07834
Call: (973) 277-7853
Web: BoulderRidgeNJ.com

