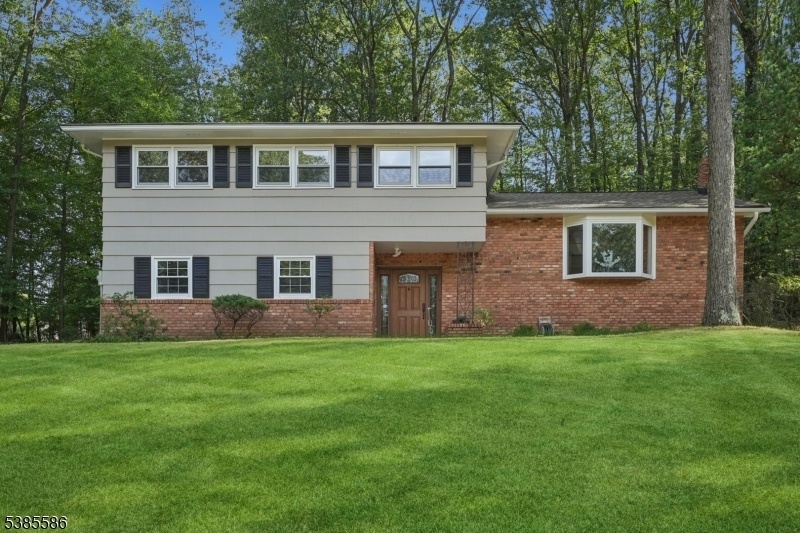18 Birch Run Ave
Denville Twp, NJ 07834

































Price: $829,000
GSMLS: 3987748Type: Single Family
Style: Split Level
Beds: 4
Baths: 2 Full & 1 Half
Garage: 2-Car
Year Built: 1971
Acres: 1.05
Property Tax: $13,071
Description
Situated On Over An Acre And In A Highly Sought-after Neighborhood, This Beautifully Updated 4-bedroom, 2.5-bath Split-level Home Offers Over 2,300 Sq. Ft. Of Comfortable Living Space Across All Four Finished Levels. This Home Welcomes You With A Spacious Foyer That Opens To The Large Family Room Featuring A Cathedral Ceiling And Tons Of Natural Light, Making This A Great Space For Everyday Living. A Convenient Laundry Room, Updated Powder Room And Garage Access Complete This Level. The Lovely Kitchen Features Wood Cabinets, New Quartz Counters & Backsplash, New Stainless Steel Frigidaire Refrigerator, Wall Oven & Dishwasher. The Formal Dining And Living Rooms Are Highlighted By Refinished Hardwood Floors. Upstairs, Four Bedrooms Include A Spacious Primary Suite With A Walk-in Closet, A Secondary Closet, And A Fully Renovated Private Bath With A Stall Shower. The Renovated Hallway Bath Showcases The Stylish Vanity And Marble Tile. The Finished Basement With New Luxury Vinyl Plank Flooring Adds A Flexible Recreation Or Office Space. Outside, Enjoy An Expansive Deck With A Built-in Gas Grill Overlooking The Private And Tranquil Yard. A Two-car Built-in Garage With A Large Driveway, Updated Lighting And Plumbing Fixtures, Modern Finishes, New Central Air Condenser, And Fresh Paint Throughout, Complete This Move-in-ready Home. With Easy Access To Schools, Shopping & Dining, Major Highways, And Nyc Transit, This Home Offers The Perfect Blend Of Comfort, Convenience, And Location.
Rooms Sizes
Kitchen:
11x13 First
Dining Room:
10x13 First
Living Room:
22x13 First
Family Room:
19x23 Ground
Den:
n/a
Bedroom 1:
16x11 Second
Bedroom 2:
11x19 Second
Bedroom 3:
9x15 Second
Bedroom 4:
9x15 Second
Room Levels
Basement:
Rec Room, Storage Room, Utility Room
Ground:
FamilyRm,Foyer,GarEnter,Laundry,PowderRm
Level 1:
Dining Room, Kitchen, Living Room
Level 2:
4 Or More Bedrooms, Bath Main, Bath(s) Other
Level 3:
n/a
Level Other:
n/a
Room Features
Kitchen:
Separate Dining Area
Dining Room:
Formal Dining Room
Master Bedroom:
Full Bath, Walk-In Closet
Bath:
Stall Shower
Interior Features
Square Foot:
n/a
Year Renovated:
2025
Basement:
Yes - Finished-Partially, French Drain
Full Baths:
2
Half Baths:
1
Appliances:
Carbon Monoxide Detector, Cooktop - Gas, Dishwasher, Microwave Oven, Refrigerator, Wall Oven(s) - Gas
Flooring:
See Remarks, Tile, Wood
Fireplaces:
No
Fireplace:
n/a
Interior:
CODetect,CeilCath,FireExtg,SmokeDet,StallShw,TubShowr,WlkInCls
Exterior Features
Garage Space:
2-Car
Garage:
Built-In,InEntrnc
Driveway:
Blacktop
Roof:
Asphalt Shingle
Exterior:
Brick, Wood
Swimming Pool:
No
Pool:
n/a
Utilities
Heating System:
1 Unit, Baseboard - Hotwater
Heating Source:
Gas-Natural
Cooling:
1 Unit, Central Air
Water Heater:
Gas
Water:
Public Water
Sewer:
Public Sewer
Services:
Cable TV Available, Garbage Extra Charge
Lot Features
Acres:
1.05
Lot Dimensions:
n/a
Lot Features:
Open Lot, Wooded Lot
School Information
Elementary:
Lakeview Elementary (K-5)
Middle:
Valley View Middle (6-8)
High School:
Morris Knolls High School (9-12)
Community Information
County:
Morris
Town:
Denville Twp.
Neighborhood:
Birch Run
Application Fee:
n/a
Association Fee:
n/a
Fee Includes:
n/a
Amenities:
n/a
Pets:
n/a
Financial Considerations
List Price:
$829,000
Tax Amount:
$13,071
Land Assessment:
$238,100
Build. Assessment:
$236,200
Total Assessment:
$474,300
Tax Rate:
2.76
Tax Year:
2024
Ownership Type:
Fee Simple
Listing Information
MLS ID:
3987748
List Date:
09-18-2025
Days On Market:
0
Listing Broker:
SIGNATURE REALTY NJ
Listing Agent:

































Request More Information
Shawn and Diane Fox
RE/MAX American Dream
3108 Route 10 West
Denville, NJ 07834
Call: (973) 277-7853
Web: BoulderRidgeNJ.com




