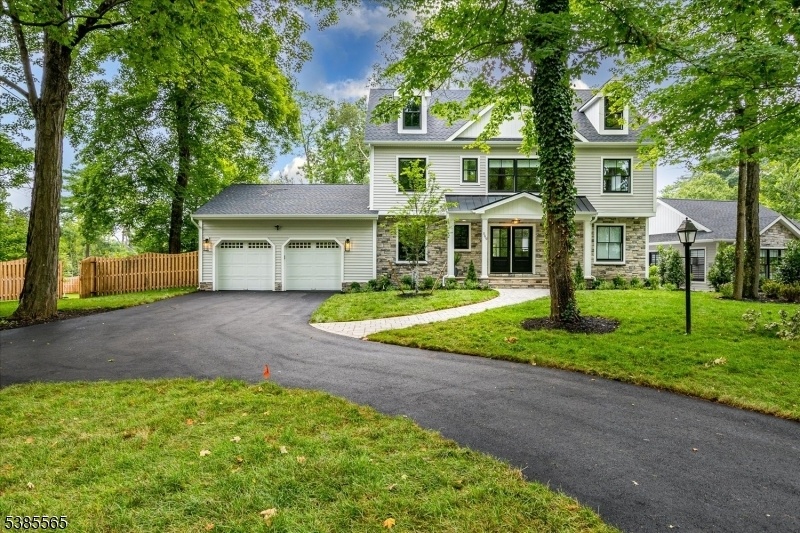569 Riverside
Princeton Twp, NJ 08540

















































Price: $1,999,999
GSMLS: 3987440Type: Single Family
Style: Colonial
Beds: 4
Baths: 4 Full & 1 Half
Garage: 2-Car
Year Built: 1964
Acres: 0.81
Property Tax: $21,807
Description
Everything Is New In This Beautifully Reconstructed Home In A Picturesque Princeton Neighborhood, Including A 10-year How Warranty. 569 Riverside Drive Is A Stunning Showcase Of Thoughtful Design, Luxurious Finishes, And Superior Craftsmanship Inside And Out. From The Moment You Arrive, The Curb Appeal Is Undeniable: Handsome Stonework, Professional Landscaping, And A Welcoming Covered Entry. Step Inside To Discover Hardwood Floors Throughout, Crown Molding, Recessed Lighting, And Stylish Designer Fixtures That Lend Elegance To Every Space. The Foyer Opens To A Formal Dining Room On The Left, While Straight Ahead, The Expansive Great Room And Kitchen Invite Effortless Entertaining. A Gas Fireplace With Marble Surround Anchors The Great Room, And A Window-lined Breakfast Area With Sliding Doors Opens To The Patio, Where A Ceiling Fan Offers A Cooling Breeze. At The Heart Of The Home, The Gourmet Kitchen Is Both Beautiful And Functional. A Waterfall Quartz Center Island Serves As A Show-stopping Centerpiece, Surrounded By White Cabinetry, Quartz Counters And Backsplash, And A Viking Stainless Steel Appliance Package. Upstairs, The Primary Suite Is A Serene Retreat With Custom Closets And A Luxurious En Suite Bath. Three Additional Bedrooms One With Its Own En Suite Bath Share A Well-appointed Hall Bath. A Second-floor Laundry Room Adds Convenience. The Finished Basement Expands The Living Space With Daylight Windows, Recessed Lighting, And A Full Bath.
Rooms Sizes
Kitchen:
n/a
Dining Room:
n/a
Living Room:
n/a
Family Room:
n/a
Den:
n/a
Bedroom 1:
n/a
Bedroom 2:
n/a
Bedroom 3:
n/a
Bedroom 4:
n/a
Room Levels
Basement:
Bath Main, Inside Entrance, Office, Storage Room, Utility Room
Ground:
n/a
Level 1:
DiningRm,Vestibul,GarEnter,GreatRm,OutEntrn,Porch,PowderRm,Screened
Level 2:
4+Bedrms,BathMain,BathOthr,SeeRem
Level 3:
n/a
Level Other:
n/a
Room Features
Kitchen:
Center Island, Eat-In Kitchen, Separate Dining Area
Dining Room:
Formal Dining Room
Master Bedroom:
n/a
Bath:
n/a
Interior Features
Square Foot:
n/a
Year Renovated:
2025
Basement:
Yes - Finished, Full
Full Baths:
4
Half Baths:
1
Appliances:
Dishwasher, Kitchen Exhaust Fan, Range/Oven-Gas, Refrigerator
Flooring:
n/a
Fireplaces:
1
Fireplace:
Gas Fireplace
Interior:
n/a
Exterior Features
Garage Space:
2-Car
Garage:
Attached Garage
Driveway:
2 Car Width, Blacktop
Roof:
Asphalt Shingle
Exterior:
Stone, Vinyl Siding
Swimming Pool:
n/a
Pool:
n/a
Utilities
Heating System:
2 Units, Multi-Zone
Heating Source:
Gas-Natural
Cooling:
2 Units, Central Air
Water Heater:
Gas
Water:
Public Water
Sewer:
Public Sewer
Services:
Garbage Included
Lot Features
Acres:
0.81
Lot Dimensions:
n/a
Lot Features:
Level Lot, Wooded Lot
School Information
Elementary:
RIVERSIDE
Middle:
RIVERSIDE
High School:
n/a
Community Information
County:
Mercer
Town:
Princeton Twp.
Neighborhood:
Riverside
Application Fee:
n/a
Association Fee:
n/a
Fee Includes:
n/a
Amenities:
n/a
Pets:
n/a
Financial Considerations
List Price:
$1,999,999
Tax Amount:
$21,807
Land Assessment:
$558,500
Build. Assessment:
$260,400
Total Assessment:
$818,900
Tax Rate:
2.66
Tax Year:
2024
Ownership Type:
Fee Simple
Listing Information
MLS ID:
3987440
List Date:
09-17-2025
Days On Market:
0
Listing Broker:
FOX & FOXX REALTY, LLC
Listing Agent:

















































Request More Information
Shawn and Diane Fox
RE/MAX American Dream
3108 Route 10 West
Denville, NJ 07834
Call: (973) 277-7853
Web: BoulderRidgeNJ.com

