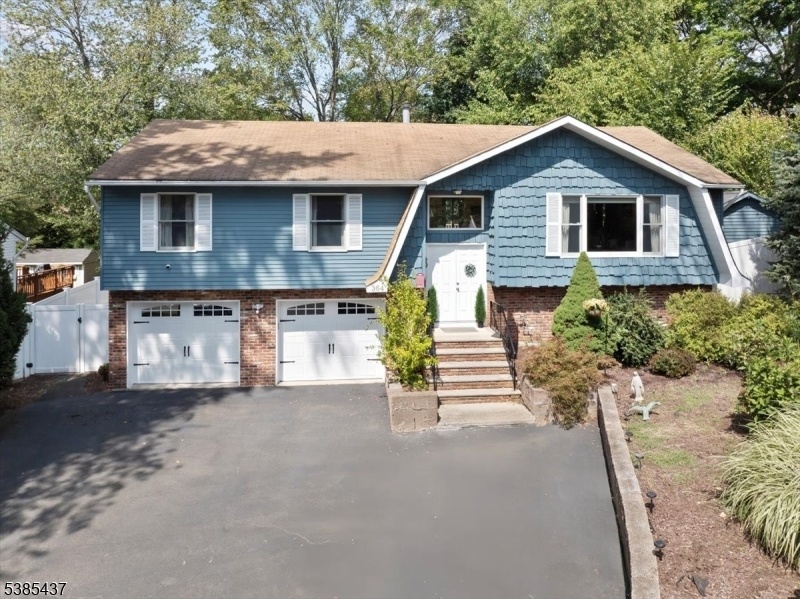364 Piermont Ave
Hillsdale Boro, NJ 07642























Price: $845,000
GSMLS: 3987311Type: Single Family
Style: Bi-Level
Beds: 4
Baths: 3 Full
Garage: 2-Car
Year Built: 1985
Acres: 0.25
Property Tax: $13,525
Description
Welcome To This Beautifully Updated 4-bedroom, 3-bathroom Bi-level Home, Ideally Set Back From The Road For Added Privacy And Abundant Parking. From The Moment You Step Inside, You'll Be Impressed By The Open And Airy Feel, Featuring Gleaming Hardwood Floors, Soaring Cathedral Ceilings, Recessed Lighting, And Elegant Moldings Throughout. Sunlight Floods The Interior, Creating A Bright And Inviting Atmosphere. The Heart Of The Home Features A Modern Kitchen And Spacious Dining Area?both With Sliding Glass Doors That Open To A Stunning Two-tiered Deck. Perfect For Entertaining Or Relaxing, The Deck Overlooks A Sparkling Pool And A Generous Patio Area, All Nestled In Your Own Private Backyard Oasis. The Home Boasts Four Generously Sized Bedrooms, Including A Primary Suite With Cathedral Ceilings And An En-suite Bath. The Walk-out Lower Level Adds Incredible Versatility, Offering A Large Family Room, A Full Bath, A Bedroom, A Laundry Room, Utility Room, And Direct Access To The Oversized 2-car Garage. Located Just Minutes From The Vibrant Town Center And The Train Station For Shopping, Dining And Easy Commuting To Nyc, This Home Also Lies Within Close Distance To Top-rated Blue Ribbon Schools. This Is A Rare Find?don?t Miss The Opportunity To Make It Yours!
Rooms Sizes
Kitchen:
First
Dining Room:
First
Living Room:
First
Family Room:
Ground
Den:
n/a
Bedroom 1:
First
Bedroom 2:
First
Bedroom 3:
First
Bedroom 4:
Ground
Room Levels
Basement:
n/a
Ground:
1Bedroom,BathMain,FamilyRm,GarEnter,Laundry,Utility,Walkout
Level 1:
3 Bedrooms, Bath Main, Bath(s) Other, Dining Room, Foyer, Kitchen, Living Room
Level 2:
Attic
Level 3:
n/a
Level Other:
n/a
Room Features
Kitchen:
Eat-In Kitchen
Dining Room:
Formal Dining Room
Master Bedroom:
1st Floor, Full Bath
Bath:
Stall Shower
Interior Features
Square Foot:
n/a
Year Renovated:
n/a
Basement:
Yes - Finished, Walkout
Full Baths:
3
Half Baths:
0
Appliances:
Dishwasher, Dryer, Microwave Oven, Range/Oven-Gas, Refrigerator, Washer
Flooring:
Tile, Wood
Fireplaces:
No
Fireplace:
n/a
Interior:
Blinds,CODetect,CeilCath,CeilHigh,SecurSys,SmokeDet,StallShw
Exterior Features
Garage Space:
2-Car
Garage:
Attached Garage, Oversize Garage
Driveway:
2 Car Width, Blacktop
Roof:
Asphalt Shingle
Exterior:
Brick, Vinyl Siding
Swimming Pool:
Yes
Pool:
Above Ground, Liner
Utilities
Heating System:
1 Unit, Baseboard - Hotwater
Heating Source:
Gas-Natural
Cooling:
Central Air
Water Heater:
Gas
Water:
Public Water
Sewer:
Public Sewer
Services:
n/a
Lot Features
Acres:
0.25
Lot Dimensions:
75X144
Lot Features:
Level Lot
School Information
Elementary:
MEADOWBRK
Middle:
G. WHITE
High School:
PASCACK VL
Community Information
County:
Bergen
Town:
Hillsdale Boro
Neighborhood:
n/a
Application Fee:
n/a
Association Fee:
n/a
Fee Includes:
n/a
Amenities:
n/a
Pets:
Yes
Financial Considerations
List Price:
$845,000
Tax Amount:
$13,525
Land Assessment:
$227,800
Build. Assessment:
$198,600
Total Assessment:
$426,400
Tax Rate:
3.17
Tax Year:
2024
Ownership Type:
Fee Simple
Listing Information
MLS ID:
3987311
List Date:
09-17-2025
Days On Market:
0
Listing Broker:
WEICHERT RLTRS RDG
Listing Agent:























Request More Information
Shawn and Diane Fox
RE/MAX American Dream
3108 Route 10 West
Denville, NJ 07834
Call: (973) 277-7853
Web: BoulderRidgeNJ.com

