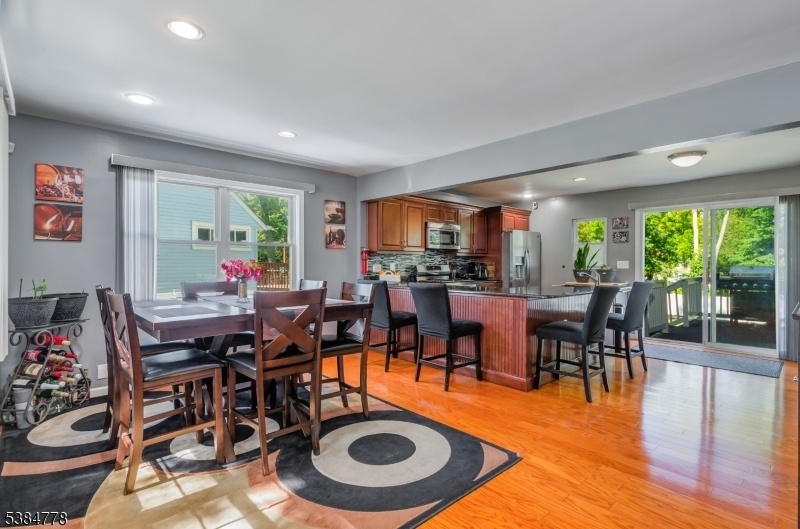37 Independence Dr
Roselle Boro, NJ 07203
























Price: $550,000
GSMLS: 3986774Type: Single Family
Style: Cape Cod
Beds: 4
Baths: 3 Full
Garage: No
Year Built: 1951
Acres: 0.24
Property Tax: $10,926
Description
Pristine Modern Living On An Expansive Quarter Acre Land " Perfect For A Relaxing Pool & Backyard Oasis! 4 Bdrms, 3 Full Bths, Finished Bsmt, New Roof, New Fence, 4+ Cars + More! Versatile Open Living Layout, Central Air, Storage Galore, Skylights & Sun-drenched Views. Meticulously Maintained - Reflecting A True Pride Of Ownership! Inviting, New Front Door Entrance With Charming Curb Appeal, Opens To Your Grandeur Living Room With Satin-finish Hardwood Floors And Custom Blinds - Flows Into An Open Kitchen " Perfect For Your Upcoming Holiday Gatherings! Immaculate Chef's Kitchen Showcasing An O-v-e-r-s-i-z-e-d Wraparound Granite Island, Ss Appliances Package, Abundant Cabinetry, Gleaming Hardwood Floors, & Recessed Lighting. Sliding Glass Doors Overlook Your Private Deck & Sprawling Lush Greenery " Perfect For Seamless Indoor/outdoor Entertaining On A Deep Quarter Acre Lot " Envision Your Relaxing In-ground Pool/hot Tub Dreams, Festive Celebrations & Volleyball/basketball Court Fun. Massive 25x14 Primary Bdrm Fits A California King Size Bed + 3 Additional Queen Sized Bdrms, Newer Windows, Closets Galore, And 3 Full Convenient Bthrms With Sleek Contemporary Features. Finished Bsmnt With Wired Speaker System + Convenient Full Bath. Create Your Hybrid Home Office, Ultimate Workout Gym, Home Theater, Creative Hobby Studio/game Room, Or A Private Escape Space To Unwind - Recessed Lighting, Walk-in Pantry/closets + Laundry.a True Roselle Gem! Schedule Your Showing Today!
Rooms Sizes
Kitchen:
First
Dining Room:
n/a
Living Room:
First
Family Room:
n/a
Den:
n/a
Bedroom 1:
First
Bedroom 2:
First
Bedroom 3:
Second
Bedroom 4:
Second
Room Levels
Basement:
Bath(s) Other, Family Room, Laundry Room
Ground:
n/a
Level 1:
2 Bedrooms, Bath Main, Kitchen, Living Room
Level 2:
2 Bedrooms, Bath(s) Other
Level 3:
n/a
Level Other:
n/a
Room Features
Kitchen:
Center Island, Eat-In Kitchen
Dining Room:
n/a
Master Bedroom:
n/a
Bath:
Stall Shower And Tub
Interior Features
Square Foot:
n/a
Year Renovated:
2025
Basement:
Yes - Finished, Full
Full Baths:
3
Half Baths:
0
Appliances:
Carbon Monoxide Detector, Dishwasher, Dryer, Range/Oven-Gas, Refrigerator, Washer
Flooring:
Carpeting, Laminate, Tile
Fireplaces:
No
Fireplace:
n/a
Interior:
Blinds,CODetect,FireExtg,SecurSys,Skylight,SmokeDet,StereoSy,TubShowr,WndwTret
Exterior Features
Garage Space:
No
Garage:
n/a
Driveway:
2 Car Width, Driveway-Exclusive, Off-Street Parking
Roof:
Composition Shingle
Exterior:
Stucco, Vinyl Siding
Swimming Pool:
n/a
Pool:
n/a
Utilities
Heating System:
1 Unit, Forced Hot Air
Heating Source:
Gas-Natural
Cooling:
1 Unit, Central Air
Water Heater:
Gas
Water:
Public Water
Sewer:
Public Sewer
Services:
n/a
Lot Features
Acres:
0.24
Lot Dimensions:
n/a
Lot Features:
n/a
School Information
Elementary:
n/a
Middle:
n/a
High School:
n/a
Community Information
County:
Union
Town:
Roselle Boro
Neighborhood:
n/a
Application Fee:
n/a
Association Fee:
n/a
Fee Includes:
n/a
Amenities:
n/a
Pets:
n/a
Financial Considerations
List Price:
$550,000
Tax Amount:
$10,926
Land Assessment:
$72,400
Build. Assessment:
$55,600
Total Assessment:
$128,000
Tax Rate:
8.70
Tax Year:
2024
Ownership Type:
Fee Simple
Listing Information
MLS ID:
3986774
List Date:
09-13-2025
Days On Market:
4
Listing Broker:
PROVIDENT LEGACY REALTORS
Listing Agent:
























Request More Information
Shawn and Diane Fox
RE/MAX American Dream
3108 Route 10 West
Denville, NJ 07834
Call: (973) 277-7853
Web: BoulderRidgeNJ.com

