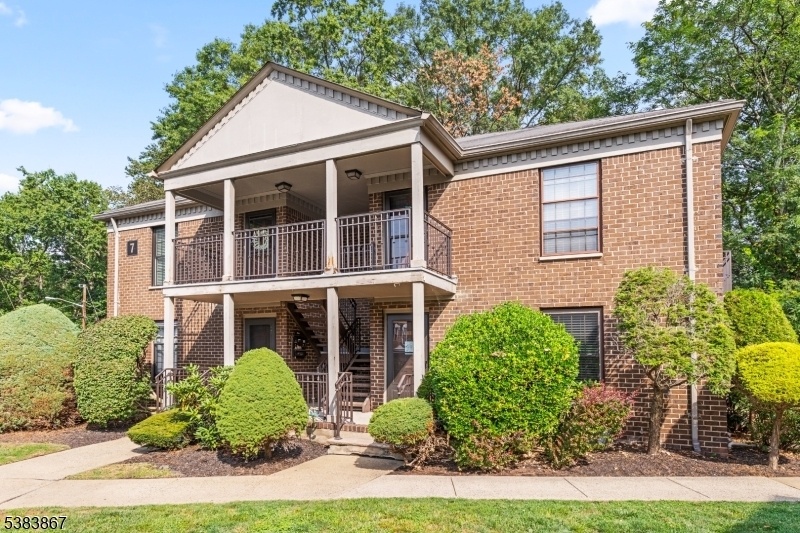323 Gill Ln
Woodbridge Twp, NJ 08830




















Price: $299,000
GSMLS: 3986722Type: Condo/Townhouse/Co-op
Style: First Floor Unit
Beds: 1
Baths: 1 Full
Garage: No
Year Built: 1973
Acres: 0.00
Property Tax: $4,818
Description
Welcome To Your Private Retreat In The Heart Of Iselin! This Stylish 1 Bed, 1 Bath End-unit Condo Offers The Perfect Blend Of Comfort, Convenience, And Modern Updates. Make Your Way Inside To Beautiful Refinished Hardwood Floors, A Bright Sun-filled Living Area, And An Updated Kitchen Featuring Quartz Countertops, Refinished Cabinets, And 1-year Old Appliances. The Upgraded Bathroom Feels Like An Oasis, While The Spacious Bedroom Boasts A Large Closet. The Partially Finished Basement Adds Endless Versatility - Whether You Need A Home Office, Gym, Family Room, Or Creative Space - And Includes In-unit Laundry And Additional Storage Space! As A Bonus, You Get To Relax Outdoors On Your Private Patio, Surrounded By The Peace Of The Woods. At Harrowsgate You Enjoy Worry-free Living With A Low Hoa That Covers Water And Heat - You Only Pay Electric. The Community Is Pet-friendly And Offers A Pool, School Bus Pickup, And A Bus Stop Right At The Entrance. Plus, You'll Love The Unbeatable Location Just Minutes From Shopping, Dining, Major Highways, Metropark, And Quick Commute To Nyc. With Its Upgrades, Charm, And Prime Location, This Condo Is A True Hidden Gem In One Of Central Nj's Most Commuter-friendly Neighborhoods - And It's Perfect For The Buyer Looking For Their Starter Home, Or To Downgrade. Don't Miss The Chance To Make It Yours!
Rooms Sizes
Kitchen:
Ground
Dining Room:
Ground
Living Room:
Ground
Family Room:
n/a
Den:
n/a
Bedroom 1:
Ground
Bedroom 2:
n/a
Bedroom 3:
n/a
Bedroom 4:
n/a
Room Levels
Basement:
Laundry Room, Office, Rec Room, Utility Room
Ground:
1Bedroom,BathMain,Kitchen,LivingRm,LivDinRm,Porch
Level 1:
n/a
Level 2:
n/a
Level 3:
n/a
Level Other:
n/a
Room Features
Kitchen:
Breakfast Bar, Pantry, See Remarks
Dining Room:
Living/Dining Combo
Master Bedroom:
1st Floor
Bath:
Tub Shower
Interior Features
Square Foot:
752
Year Renovated:
2024
Basement:
Yes - Finished-Partially, Full
Full Baths:
1
Half Baths:
0
Appliances:
Dishwasher, Dryer, Microwave Oven, Range/Oven-Electric, Refrigerator, Washer
Flooring:
Marble, See Remarks, Wood
Fireplaces:
No
Fireplace:
n/a
Interior:
Carbon Monoxide Detector, Fire Extinguisher, Smoke Detector
Exterior Features
Garage Space:
No
Garage:
n/a
Driveway:
Additional Parking, Blacktop, Off-Street Parking, Parking Lot-Exclusive
Roof:
See Remarks
Exterior:
Brick
Swimming Pool:
Yes
Pool:
Association Pool
Utilities
Heating System:
1 Unit, Baseboard - Hotwater
Heating Source:
See Remarks
Cooling:
1 Unit, Central Air
Water Heater:
See Remarks
Water:
Association
Sewer:
Public Sewer, See Remarks
Services:
Cable TV Available, Garbage Included
Lot Features
Acres:
0.00
Lot Dimensions:
0.0X0.0
Lot Features:
n/a
School Information
Elementary:
n/a
Middle:
n/a
High School:
n/a
Community Information
County:
Middlesex
Town:
Woodbridge Twp.
Neighborhood:
Harrowsgate
Application Fee:
n/a
Association Fee:
$452 - Monthly
Fee Includes:
Heat, Maintenance-Common Area, Maintenance-Exterior, See Remarks, Sewer Fees, Snow Removal, Trash Collection, Water Fees
Amenities:
Pool-Outdoor
Pets:
Call, Cats OK, Dogs OK, Yes
Financial Considerations
List Price:
$299,000
Tax Amount:
$4,818
Land Assessment:
$6,000
Build. Assessment:
$34,000
Total Assessment:
$40,000
Tax Rate:
11.63
Tax Year:
2024
Ownership Type:
Condominium
Listing Information
MLS ID:
3986722
List Date:
09-13-2025
Days On Market:
0
Listing Broker:
REALTY OF AMERICA
Listing Agent:




















Request More Information
Shawn and Diane Fox
RE/MAX American Dream
3108 Route 10 West
Denville, NJ 07834
Call: (973) 277-7853
Web: BoulderRidgeNJ.com

