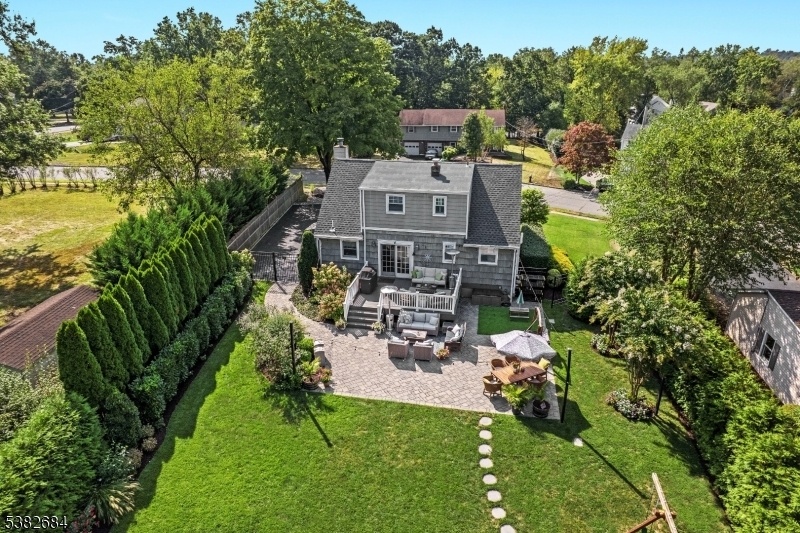17 Tiffin Pl
Bridgewater Twp, NJ 08807

































Price: $819,900
GSMLS: 3984996Type: Single Family
Style: Cape Cod
Beds: 3
Baths: 2 Full
Garage: No
Year Built: 1968
Acres: 0.65
Property Tax: $8,854
Description
Move In Ready, Fully Updated Cape Cod In The Highly Sought After Bradley Gardens! This Home Offers A Newly Renovated Fully Finished Basement, New Roof, New Belgian Block Driveway, Plus Kitchen Updates With Quartz Countertops. The Backyard Is An Outdoor Lovers Dream, Fully Fenced In, And Features An All New Trex Deck, Paver Patio, Turfed Playground Area, Custom Fire Pit, Irrigation System, And Professionally Landscaped Yard With Beautiful Mature Plantings Throughout, Plus So Many More Updates! Come See For Yourself! Inside, Desirable Flexible First Floor Bedroom And Full Bath. The Living Room Features A Wood Burning Fireplace With A Newly Installed Granite Hearth, Beautifully Tiling Outlined With Custom Built Ins. A Cozy Den Compliments This Floor, Perfect For A Home Office Or Guest Space. The Finished Lower Level Offers A Custom Home Fitness Center, Oversized Entertainment Area, Laundry Room, And Tons Of Storage Space. Located Blocks From Bradley Gardens Elementary, With Easy Access To Top Rated Bridgewater Schools, Duke Island Park, And Vibrant Downtown Somerville With Train, Dining, And Shopping. This Home Is 100 Percent Turnkey, All That Is Left Is To Enjoy!
Rooms Sizes
Kitchen:
20x10 First
Dining Room:
n/a
Living Room:
18x14 First
Family Room:
34x24 Basement
Den:
11x8 First
Bedroom 1:
17x12 Second
Bedroom 2:
11x11 First
Bedroom 3:
12x9 Second
Bedroom 4:
n/a
Room Levels
Basement:
Exercise Room, Family Room, Laundry Room, Storage Room, Utility Room
Ground:
n/a
Level 1:
1 Bedroom, Bath(s) Other, Den, Kitchen, Living Room
Level 2:
2 Bedrooms, Bath Main
Level 3:
n/a
Level Other:
n/a
Room Features
Kitchen:
Breakfast Bar, Eat-In Kitchen
Dining Room:
n/a
Master Bedroom:
n/a
Bath:
n/a
Interior Features
Square Foot:
n/a
Year Renovated:
2021
Basement:
Yes - Finished, French Drain, Full
Full Baths:
2
Half Baths:
0
Appliances:
Carbon Monoxide Detector, Dishwasher, Disposal, Dryer, Microwave Oven, Range/Oven-Gas, Refrigerator, Sump Pump, Washer
Flooring:
Marble, Tile, Wood
Fireplaces:
1
Fireplace:
Living Room, Wood Burning
Interior:
Blinds,CODetect,FireExtg,SecurSys,SmokeDet,TubShowr,WlkInCls
Exterior Features
Garage Space:
No
Garage:
n/a
Driveway:
2 Car Width, Additional Parking, Blacktop, Paver Block
Roof:
Asphalt Shingle
Exterior:
Vinyl Siding
Swimming Pool:
No
Pool:
n/a
Utilities
Heating System:
1 Unit, Forced Hot Air
Heating Source:
Gas-Natural
Cooling:
1 Unit, Central Air
Water Heater:
Gas
Water:
Public Water
Sewer:
Public Sewer
Services:
Cable TV Available
Lot Features
Acres:
0.65
Lot Dimensions:
n/a
Lot Features:
Level Lot, Open Lot
School Information
Elementary:
BRAD GRDNS
Middle:
BRIDG-RAR
High School:
BRIDG-RAR
Community Information
County:
Somerset
Town:
Bridgewater Twp.
Neighborhood:
n/a
Application Fee:
n/a
Association Fee:
n/a
Fee Includes:
n/a
Amenities:
n/a
Pets:
n/a
Financial Considerations
List Price:
$819,900
Tax Amount:
$8,854
Land Assessment:
$260,900
Build. Assessment:
$194,700
Total Assessment:
$455,600
Tax Rate:
1.92
Tax Year:
2024
Ownership Type:
Fee Simple
Listing Information
MLS ID:
3984996
List Date:
09-04-2025
Days On Market:
0
Listing Broker:
WEICHERT REALTORS
Listing Agent:

































Request More Information
Shawn and Diane Fox
RE/MAX American Dream
3108 Route 10 West
Denville, NJ 07834
Call: (973) 277-7853
Web: BoulderRidgeNJ.com

