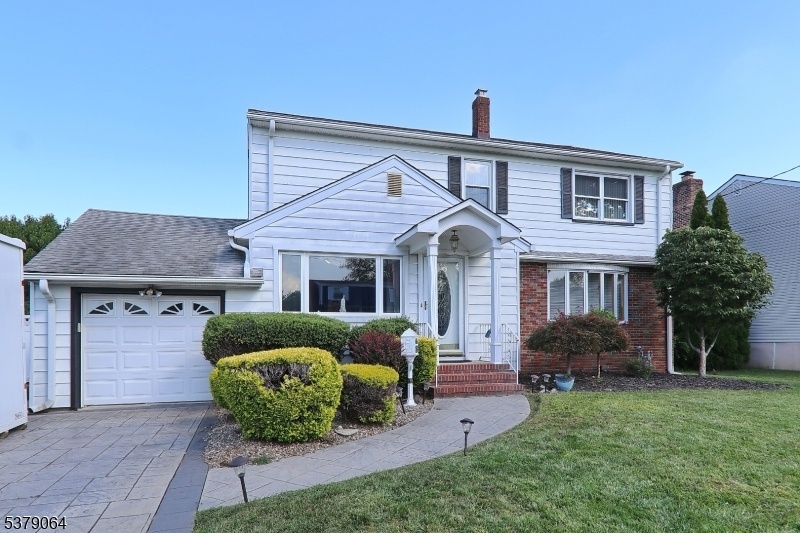534 Passaic Ave
Kenilworth Boro, NJ 07033



























Price: $859,000
GSMLS: 3984747Type: Single Family
Style: Colonial
Beds: 5
Baths: 2 Full & 1 Half
Garage: 1-Car
Year Built: 1976
Acres: 0.17
Property Tax: $14,042
Description
Welcome To This Spacious Center Entrance Colonial, Set On An Oversized Lot And Offering The Perfect Balance Of Indoor Comfort And Outdoor Enjoyment. This 5-bedroom Home Boasts Over 3,000 Square Feet Of Living Space With Generously Sized Bedrooms, Each With Ample Closet Space. The Basement Level Is Designed For Both Everyday Living And Entertaining, Featuring A Large Living Room, Summer Kitchen, Wet Bar, And A Versatile Bonus Room That Can Serve As A Home Office, Gym, Or Guest Suite. Step Outside To Your Private Backyard Retreat, Complete With An In-ground Pool?perfect For Summer Gatherings. An Attached Garage Provides Everyday Convenience And Additional Storage Space, While An Automatic Whole-house Generator Ensures Peace Of Mind During Unexpected Outages. The Home Is Located Near The Heart Of Town, Where You?ll Find Award-winning Restaurants, Recreational Parks, And Newly Renovated Schools, Making It A Lively And Welcoming Destination For All. For Commuters, The Property Is Ideally Situated Just 1.7 Miles From The Roselle Park Train Station And Approximately 2 Miles From The Cranford Train Station, With Easy Access To The Garden State Parkway, Route 22, And Interstate 78?providing Multiple Options For A Quick And Convenient Trip Into The City Or Beyond. Don?t Miss The Chance To Make This Inviting Colonial Your Forever Home!
Rooms Sizes
Kitchen:
Ground
Dining Room:
Ground
Living Room:
Ground
Family Room:
n/a
Den:
n/a
Bedroom 1:
n/a
Bedroom 2:
n/a
Bedroom 3:
n/a
Bedroom 4:
n/a
Room Levels
Basement:
BathOthr,Kitchen,Laundry,LivDinRm,OutEntrn,RecRoom,Storage,Utility
Ground:
1 Bedroom, Bath Main, Dining Room, Family Room, Kitchen
Level 1:
4 Or More Bedrooms, Bath Main
Level 2:
n/a
Level 3:
n/a
Level Other:
n/a
Room Features
Kitchen:
Eat-In Kitchen
Dining Room:
n/a
Master Bedroom:
n/a
Bath:
n/a
Interior Features
Square Foot:
3,276
Year Renovated:
n/a
Basement:
Yes - Bilco-Style Door, Finished, Full
Full Baths:
2
Half Baths:
1
Appliances:
Carbon Monoxide Detector, Dishwasher, Dryer, Generator-Built-In, Refrigerator, Sump Pump, Washer
Flooring:
Tile, Wood
Fireplaces:
No
Fireplace:
n/a
Interior:
Bar-Wet, Blinds, Carbon Monoxide Detector, Drapes, Smoke Detector, Walk-In Closet
Exterior Features
Garage Space:
1-Car
Garage:
Attached Garage, Garage Door Opener, Loft Storage
Driveway:
2 Car Width, Concrete
Roof:
Asphalt Shingle
Exterior:
Aluminum Siding, Brick
Swimming Pool:
Yes
Pool:
Gunite, In-Ground Pool
Utilities
Heating System:
1 Unit, Forced Hot Air
Heating Source:
Gas-Natural
Cooling:
2 Units, Central Air, Multi-Zone Cooling
Water Heater:
Gas
Water:
Public Water
Sewer:
Public Sewer
Services:
Cable TV Available, Fiber Optic Available, Garbage Included
Lot Features
Acres:
0.17
Lot Dimensions:
75X100
Lot Features:
n/a
School Information
Elementary:
Harding ES
Middle:
D.Brearley
High School:
D.Brearley
Community Information
County:
Union
Town:
Kenilworth Boro
Neighborhood:
n/a
Application Fee:
n/a
Association Fee:
n/a
Fee Includes:
n/a
Amenities:
n/a
Pets:
n/a
Financial Considerations
List Price:
$859,000
Tax Amount:
$14,042
Land Assessment:
$77,200
Build. Assessment:
$142,800
Total Assessment:
$220,000
Tax Rate:
6.38
Tax Year:
2024
Ownership Type:
Fee Simple
Listing Information
MLS ID:
3984747
List Date:
09-04-2025
Days On Market:
7
Listing Broker:
RAMOS REAL ESTATE INC
Listing Agent:



























Request More Information
Shawn and Diane Fox
RE/MAX American Dream
3108 Route 10 West
Denville, NJ 07834
Call: (973) 277-7853
Web: BoulderRidgeNJ.com

