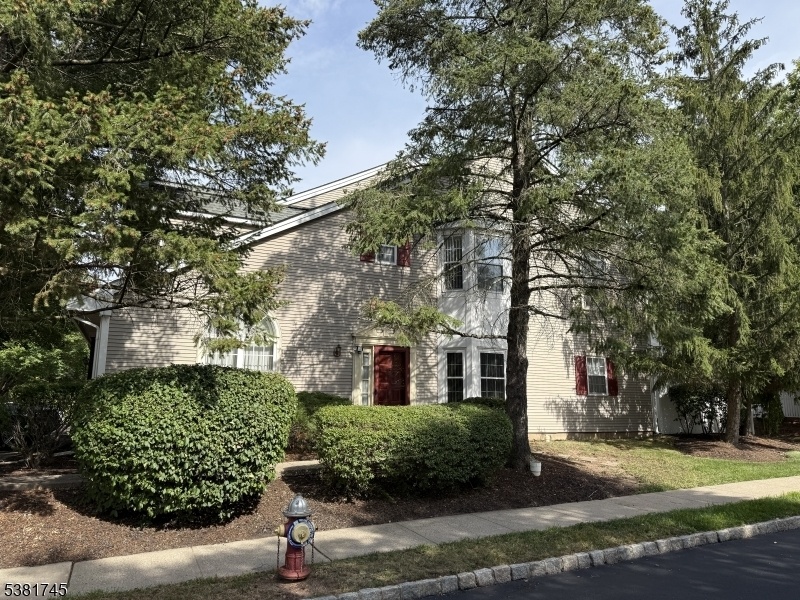30 Sapphire Ln
Franklin Twp, NJ 08823



Price: $550,000
GSMLS: 3983989Type: Condo/Townhouse/Co-op
Style: Townhouse-End Unit
Beds: 3
Baths: 2 Full & 1 Half
Garage: 1-Car
Year Built: 1990
Acres: 0.00
Property Tax: $8,075
Description
Coming Soon In Beacon Hill. This Spacious End-unit Townhome In The Sought-after Beacon Hill Is A Rare Opportunity. With 1,991 Sq Ft Of Thoughtfully Designed Living Space, This Home Blends Comfort And Convenience With Community Amenities You?ll Enjoy Year-round. The Main Level Welcomes You With A Formal Living Room Featuring Soaring Cathedral Ceilings, Filling The Space With Natural Light And An Open, Airy Feel. A Formal Dining Room Provides The Perfect Setting For Gatherings, While The Family Room With Its Warm Fireplace Creates A Relaxed Place To Unwind. The Easy Flow Between Living Areas Makes Both Daily Life And Entertaining A Joy. Just Off The Kitchen, Sliding Doors Open To Your Own Patio?an Inviting Spot. The Kitchen Is Positioned For Both Functionality And Connection, Complementing The Home?s Thoughtful Layout. Upstairs, The Primary Suite Boasts Its Own Bathroom And Dramatic Cathedral Ceilings, Adding A Sense Of Spaciousness And Retreat. Two Additional Bedrooms Provide Flexibility For Guests, A Home Office, Or Hobbies. An Attached One-car Garage Adds Ease And Practicality. Living In Beacon Hill Means More Than Just A Home?it?s A Community. Residents Enjoy A Refreshing Pool, Tennis Courts, And A Playground. The Location Is Near Major Commuter Routes, Rutgers University, Train Stations, Shopping, And Restaurants That Make Franklin Park A Vibrant Place To Live. Whether You?re Looking For Space To Grow Into Or A Home That Keeps You Close To Everything, This One Delivers.
Rooms Sizes
Kitchen:
n/a
Dining Room:
n/a
Living Room:
n/a
Family Room:
n/a
Den:
n/a
Bedroom 1:
n/a
Bedroom 2:
n/a
Bedroom 3:
n/a
Bedroom 4:
n/a
Room Levels
Basement:
n/a
Ground:
n/a
Level 1:
Breakfst,DiningRm,Vestibul,FamilyRm,Foyer,GarEnter,Kitchen,LivingRm,PowderRm
Level 2:
3 Bedrooms, Laundry Room
Level 3:
n/a
Level Other:
n/a
Room Features
Kitchen:
Separate Dining Area
Dining Room:
n/a
Master Bedroom:
Full Bath, Walk-In Closet
Bath:
Soaking Tub, Stall Shower
Interior Features
Square Foot:
1,991
Year Renovated:
n/a
Basement:
No - Slab
Full Baths:
2
Half Baths:
1
Appliances:
Dishwasher, Disposal, Kitchen Exhaust Fan, Microwave Oven, Refrigerator, Self Cleaning Oven
Flooring:
Carpeting, Tile
Fireplaces:
1
Fireplace:
Family Room
Interior:
Blinds,CODetect,CeilCath,Drapes,SecurSys,SmokeDet,StallTub,TubShowr,WlkInCls
Exterior Features
Garage Space:
1-Car
Garage:
Attached,Built-In,Finished,DoorOpnr,InEntrnc
Driveway:
1 Car Width, Driveway-Exclusive
Roof:
Asphalt Shingle
Exterior:
Vinyl Siding
Swimming Pool:
Yes
Pool:
Association Pool
Utilities
Heating System:
Forced Hot Air
Heating Source:
Gas-Natural
Cooling:
Central Air
Water Heater:
Gas
Water:
Public Water
Sewer:
Public Sewer
Services:
Cable TV, Garbage Included
Lot Features
Acres:
0.00
Lot Dimensions:
n/a
Lot Features:
Corner, Level Lot
School Information
Elementary:
n/a
Middle:
n/a
High School:
FRANKLIN
Community Information
County:
Somerset
Town:
Franklin Twp.
Neighborhood:
Beacon Hill
Application Fee:
n/a
Association Fee:
$322 - Monthly
Fee Includes:
Maintenance-Common Area, Maintenance-Exterior, Snow Removal, Trash Collection
Amenities:
Playground, Pool-Outdoor, Tennis Courts
Pets:
No
Financial Considerations
List Price:
$550,000
Tax Amount:
$8,075
Land Assessment:
$200,000
Build. Assessment:
$330,400
Total Assessment:
$530,400
Tax Rate:
1.75
Tax Year:
2024
Ownership Type:
Condominium
Listing Information
MLS ID:
3983989
List Date:
08-30-2025
Days On Market:
0
Listing Broker:
BHHS FOX & ROACH
Listing Agent:



Request More Information
Shawn and Diane Fox
RE/MAX American Dream
3108 Route 10 West
Denville, NJ 07834
Call: (973) 277-7853
Web: BoulderRidgeNJ.com

