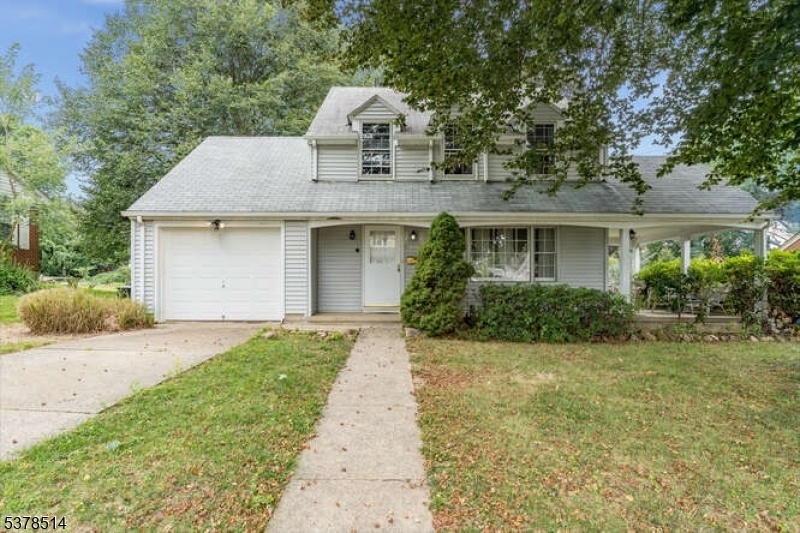154 Prospect Ave
Phillipsburg Town, NJ 08865





















Price: $349,900
GSMLS: 3982916Type: Single Family
Style: Colonial
Beds: 3
Baths: 1 Full
Garage: 1-Car
Year Built: 1955
Acres: 0.24
Property Tax: $6,276
Description
Desirable Hillcrest Neighborhood With Public Water And Sewer! Charming Vintage Home Offers Timeless Details Alongside Thoughtful Updates. Distinctive Features Include A Welcoming Wraparound Covered Porch, Fixed Metal Awnings, 6-panel Solid Wood Interior Doors, And A Classic Chambers Vintage Stove. Easy Care Luxury Plank Flooring Flows Seamlessly Throughout The Main Living Level. Natural Light Washes Over The Living Room With Its Brick Wood-burning Fireplace And French Doors That Access The Private Backyard And Patio. A Built-in Corner Hutch Is Showcased In The Dining Room With Windows Overlooking The Yard. A Pocket Door Separates The Dining Room And Kitchen For Intimate Dining. The Kitchen Features Wood Cabinetry, Closet Pantry, Breakfast Bar, Double Stainless Steel Sinks, A Maytag Refrigerator, And The Iconic Chambers Stove. Step Out To The Covered Side Porch For Relaxed Al Fresco Dining. Beautifully Refinished Hardwood Steps And Floors Featured In The Turned Staircase, Upstairs Hall And 3 Bedrooms. The Primary Bedroom With Walk-in Closet Plus Single Closet, And Abundant Natural Light From 3 Windows. Two Additional Light-filled Bedrooms. The Full Hall Bath With Tub-shower In Tile Surround. Additional Details: Ceiling Fans In Dining Room And Bedrooms; Maytag Washer & Dryer In Basement; Attached 1 Car Garage With Pedestrian Door; Rheem Hwh (2023); Refinished Hardwood Floors (2025); Above Ground Oil Tank. Fp As Is.
Rooms Sizes
Kitchen:
14x08 First
Dining Room:
09x09 First
Living Room:
20x12 First
Family Room:
n/a
Den:
n/a
Bedroom 1:
17x12 Second
Bedroom 2:
12x12 Second
Bedroom 3:
12x10 Second
Bedroom 4:
n/a
Room Levels
Basement:
Inside Entrance, Laundry Room, Storage Room, Utility Room
Ground:
n/a
Level 1:
Dining Room, Kitchen, Living Room
Level 2:
3 Bedrooms, Bath Main
Level 3:
n/a
Level Other:
n/a
Room Features
Kitchen:
Pantry
Dining Room:
Formal Dining Room
Master Bedroom:
n/a
Bath:
n/a
Interior Features
Square Foot:
n/a
Year Renovated:
n/a
Basement:
Yes - Bilco-Style Door, Full, Unfinished
Full Baths:
1
Half Baths:
0
Appliances:
Carbon Monoxide Detector, Dryer, Range/Oven-Gas, Refrigerator, Washer
Flooring:
Laminate, Tile, Wood
Fireplaces:
1
Fireplace:
Wood Burning
Interior:
Walk-In Closet
Exterior Features
Garage Space:
1-Car
Garage:
Attached Garage
Driveway:
1 Car Width, Concrete
Roof:
Asphalt Shingle
Exterior:
Vinyl Siding
Swimming Pool:
No
Pool:
n/a
Utilities
Heating System:
1 Unit
Heating Source:
Oil Tank Above Ground - Inside
Cooling:
Ductless Split AC
Water Heater:
Electric
Water:
Public Water
Sewer:
Public Sewer
Services:
n/a
Lot Features
Acres:
0.24
Lot Dimensions:
n/a
Lot Features:
Level Lot
School Information
Elementary:
n/a
Middle:
n/a
High School:
PHILIPSBRG
Community Information
County:
Warren
Town:
Phillipsburg Town
Neighborhood:
Hillcrest
Application Fee:
n/a
Association Fee:
n/a
Fee Includes:
n/a
Amenities:
n/a
Pets:
n/a
Financial Considerations
List Price:
$349,900
Tax Amount:
$6,276
Land Assessment:
$49,500
Build. Assessment:
$88,600
Total Assessment:
$138,100
Tax Rate:
4.55
Tax Year:
2024
Ownership Type:
Fee Simple
Listing Information
MLS ID:
3982916
List Date:
08-23-2025
Days On Market:
0
Listing Broker:
COLDWELL BANKER REALTY
Listing Agent:





















Request More Information
Shawn and Diane Fox
RE/MAX American Dream
3108 Route 10 West
Denville, NJ 07834
Call: (973) 277-7853
Web: BoulderRidgeNJ.com

