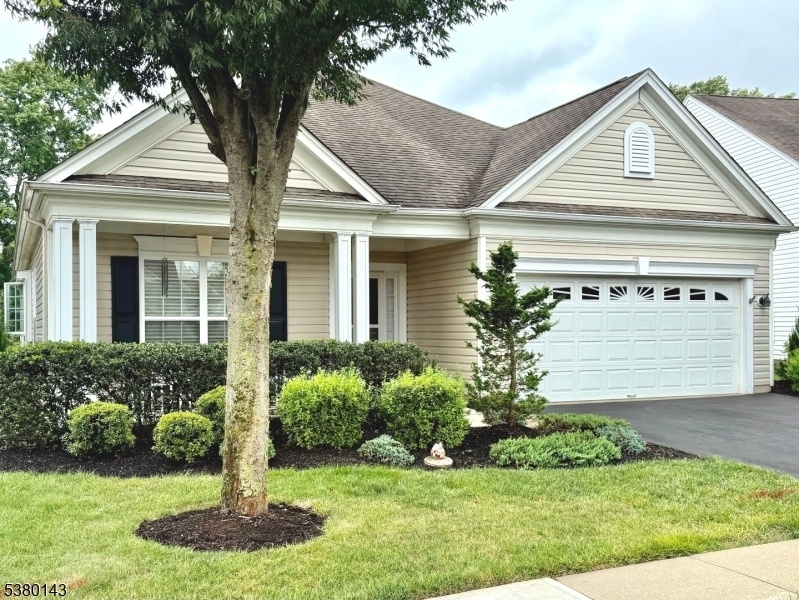448 Crossfields Ln
Franklin Twp, NJ 08873

Price: $699,000
GSMLS: 3982875Type: Single Family
Style: Ranch
Beds: 2
Baths: 2 Full
Garage: 2-Car
Year Built: 2004
Acres: 0.16
Property Tax: $10,558
Description
Beautiful Brighton Model. As You Enter, You'll Be Greeted By Sparkling Wood Floors That Flow Throughout The Elegant Living Room And Formal Dining Room. This Home Offers A Large Primary Bedroom Suite, Including A Spacious Bathroom With Soaking Tub And An Extensive Closet With Plenty Of Shelving To Maximize Organization. The Updated Gourmet Kitchen Boasts 42" Cabinets, A Custom Backsplash And Beautiful Quartzite Counter Tops. The Family Room Opens Into A Bright Cozy Sunroom, With Sliding Doors Leading To An Oversized Patio And Private Wooded Backyard. This Pulte Built Home Has Decorative Columns And Interior Trim Package Including Crown/neck Molding, Chair Rail And 9' Ceilings. Step Into Luxury Living With This Stunning Brighton Model Home, Offering An Inviting Blend Of Comfort And Style. Additionally, You Have Pull Down Stairs Over The Garage For Access To Full Room Attic Storage. Somerset Run Is A 55+ Adult Community With A Spectacular 25,000 Sf Clubhouse, Featuring Both Outdoor & Indoor Pools, A Hot Tub, Saunas And Showers For Year-round Enjoyment. The Community Boasts Pickle Ball, Tennis, And Bocce Courts, A Well-equipped Gym, Game Rooms, And A Large Ballroom. In Addition To A Full-time Lifestyle Coordinator, There Is An Extensive Network Of Clubs And Activities. Somerset Run Features Relaxing Gazebos And Beautiful Ponds All Within A Secure Gated Community.
Rooms Sizes
Kitchen:
13x10 First
Dining Room:
13x11 First
Living Room:
13x12 First
Family Room:
17x15 First
Den:
n/a
Bedroom 1:
First
Bedroom 2:
First
Bedroom 3:
n/a
Bedroom 4:
n/a
Room Levels
Basement:
n/a
Ground:
n/a
Level 1:
n/a
Level 2:
n/a
Level 3:
n/a
Level Other:
n/a
Room Features
Kitchen:
Separate Dining Area
Dining Room:
Formal Dining Room
Master Bedroom:
n/a
Bath:
Soaking Tub, Stall Shower
Interior Features
Square Foot:
n/a
Year Renovated:
n/a
Basement:
No
Full Baths:
2
Half Baths:
0
Appliances:
Carbon Monoxide Detector, Dishwasher, Dryer, Microwave Oven, Range/Oven-Gas, Refrigerator, Self Cleaning Oven, Washer
Flooring:
Carpeting, Tile, Wood
Fireplaces:
No
Fireplace:
n/a
Interior:
Blinds,CODetect,CeilHigh,SmokeDet,SoakTub,TubShowr,WlkInCls,WndwTret
Exterior Features
Garage Space:
2-Car
Garage:
Attached Garage, Garage Door Opener, Pull Down Stairs
Driveway:
2 Car Width, Blacktop
Roof:
Asphalt Shingle
Exterior:
Vinyl Siding
Swimming Pool:
Yes
Pool:
Association Pool, Heated, Indoor Pool, Outdoor Pool
Utilities
Heating System:
1 Unit, Forced Hot Air
Heating Source:
Gas-Natural
Cooling:
1 Unit, Ceiling Fan, Central Air
Water Heater:
Gas
Water:
Public Water
Sewer:
Public Sewer
Services:
Cable TV, Fiber Optic, Garbage Included
Lot Features
Acres:
0.16
Lot Dimensions:
n/a
Lot Features:
Backs to Park Land, Wooded Lot
School Information
Elementary:
n/a
Middle:
n/a
High School:
n/a
Community Information
County:
Somerset
Town:
Franklin Twp.
Neighborhood:
SOMERSET RUN
Application Fee:
$1,215
Association Fee:
$405 - Monthly
Fee Includes:
Maintenance-Common Area, Snow Removal, Trash Collection
Amenities:
BillrdRm,ClubHous,Exercise,MulSport,PoolIndr,PoolOtdr,Sauna,Tennis
Pets:
Number Limit, Yes
Financial Considerations
List Price:
$699,000
Tax Amount:
$10,558
Land Assessment:
$358,900
Build. Assessment:
$297,800
Total Assessment:
$656,700
Tax Rate:
1.75
Tax Year:
2024
Ownership Type:
Fee Simple
Listing Information
MLS ID:
3982875
List Date:
08-22-2025
Days On Market:
0
Listing Broker:
COLDWELL BANKER REALTY
Listing Agent:

Request More Information
Shawn and Diane Fox
RE/MAX American Dream
3108 Route 10 West
Denville, NJ 07834
Call: (973) 277-7853
Web: BoulderRidgeNJ.com

