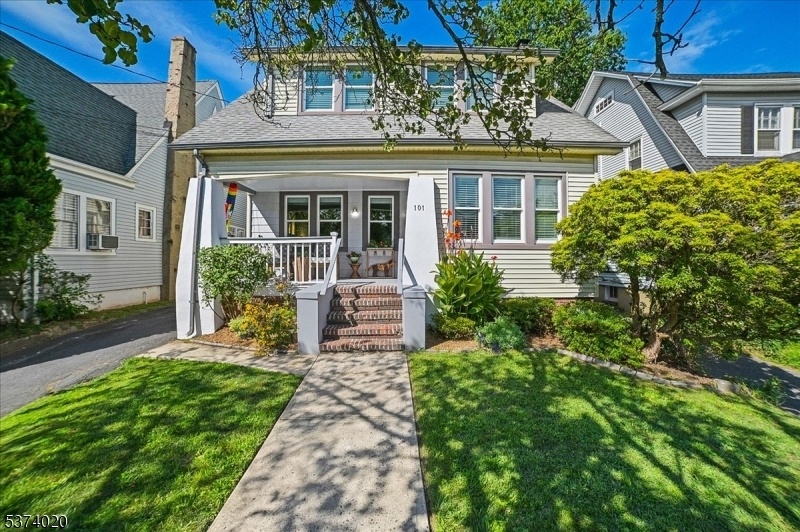101 Midland Blvd
Maplewood Twp, NJ 07040






































Price: $950,000
GSMLS: 3982465Type: Single Family
Style: Colonial
Beds: 4
Baths: 3 Full & 2 Half
Garage: 2-Car
Year Built: 1925
Acres: 0.14
Property Tax: $19,961
Description
Welcome To Maplewood - Where Tree-lined Streets, Historic Charm, And Easy Nyc Access Create An Unbeatable Lifestyle. This Beautifully Updated Home Blends 1920s Character With Today's Modern Comforts. Curb Appeal Shines With Mature Trees, Lush Perennials, And A Welcoming Front Porch. Inside, Three Levels Of Living Plus A Partially Finished Basement Offer Flexible Spaces For Work, Play, And Entertaining. Original Oak Floors, Crown Moldings, And Stained-glass Details Add Timeless Warmth, While The Open Family Room Includes A First-floor Bath And Flows Seamlessly Into A Stunning Kitchen With White Cabinetry, Silestone Counters, A Walk-in Pantry, And Premium Appliances. Upstairs, The Primary Suite Features A Carrara Marble En-suite. Two Additional Bedrooms Share A Renovated Carrara Marble Hall Bath. The Third Level Offers A Versatile Retreat Perfect As A Guest Suite, Office, Or Additional Bedroom - Complete With A Sitting Area And Its Own Full Bath. The Basement Extends Living Space With A Recreation Room, Laundry, Storage, And Another Bath. Modern Upgrades Include Central Air, A New 2025 Williamson Boiler, Smart Lighting And Irrigation, Security, And A Tesla Charger. Outside, A Deck And A Rebuilt 2-car Garage Complete The Package. This Is Maplewood Living At Its Best - Historic Charm, Modern Updates, And Just Minutes To Schools, Shops, And Midtown Direct Trains.
Rooms Sizes
Kitchen:
14x13 First
Dining Room:
12x15 First
Living Room:
12x11 First
Family Room:
18x13 First
Den:
n/a
Bedroom 1:
11x14 Second
Bedroom 2:
11x20 Second
Bedroom 3:
12x12 Second
Bedroom 4:
11x16 Third
Room Levels
Basement:
Laundry Room, Powder Room, Rec Room, Storage Room, Utility Room
Ground:
n/a
Level 1:
Dining Room, Family Room, Foyer, Kitchen, Living Room, Pantry, Powder Room
Level 2:
3 Bedrooms, Bath Main, Bath(s) Other
Level 3:
1Bedroom,BathOthr,SittngRm
Level Other:
n/a
Room Features
Kitchen:
Center Island, Pantry
Dining Room:
n/a
Master Bedroom:
Full Bath, Walk-In Closet
Bath:
Stall Shower
Interior Features
Square Foot:
n/a
Year Renovated:
2015
Basement:
Yes - Finished-Partially, French Drain
Full Baths:
3
Half Baths:
2
Appliances:
Cooktop - Gas, Dishwasher, Microwave Oven, Refrigerator
Flooring:
Marble, Tile, Wood
Fireplaces:
1
Fireplace:
Dining Room, Gas Fireplace
Interior:
CODetect,JacuzTyp,SmokeDet,StallShw,WlkInCls
Exterior Features
Garage Space:
2-Car
Garage:
Detached Garage
Driveway:
1 Car Width, Additional Parking
Roof:
Asphalt Shingle
Exterior:
Vinyl Siding
Swimming Pool:
No
Pool:
n/a
Utilities
Heating System:
1 Unit, Radiators - Steam
Heating Source:
Gas-Natural
Cooling:
1 Unit, Ceiling Fan, Central Air
Water Heater:
Gas
Water:
Public Water
Sewer:
Public Sewer
Services:
Cable TV Available, Fiber Optic Available, Garbage Extra Charge
Lot Features
Acres:
0.14
Lot Dimensions:
40X155
Lot Features:
Level Lot
School Information
Elementary:
CLINTON
Middle:
S ORANGE
High School:
COLUMBIA
Community Information
County:
Essex
Town:
Maplewood Twp.
Neighborhood:
n/a
Application Fee:
n/a
Association Fee:
n/a
Fee Includes:
n/a
Amenities:
n/a
Pets:
Yes
Financial Considerations
List Price:
$950,000
Tax Amount:
$19,961
Land Assessment:
$365,800
Build. Assessment:
$497,200
Total Assessment:
$863,000
Tax Rate:
2.31
Tax Year:
2024
Ownership Type:
Fee Simple
Listing Information
MLS ID:
3982465
List Date:
08-21-2025
Days On Market:
0
Listing Broker:
KL SOTHEBY'S INT'L. REALTY
Listing Agent:






































Request More Information
Shawn and Diane Fox
RE/MAX American Dream
3108 Route 10 West
Denville, NJ 07834
Call: (973) 277-7853
Web: BoulderRidgeNJ.com

