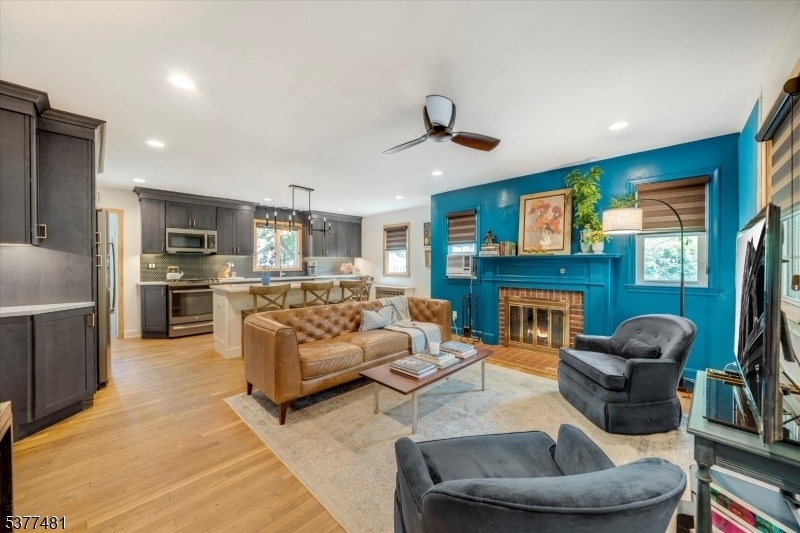1343 S End Pkwy
Plainfield City, NJ 07060

























Price: $450,000
GSMLS: 3982323Type: Single Family
Style: Cottage
Beds: 2
Baths: 1 Full
Garage: 1-Car
Year Built: 1951
Acres: 0.20
Property Tax: $7,998
Description
Welcome To This Charming 2-bedroom, 1-bath Cottage-style Home That Blends Timeless Character With Fresh, Modern Updates. Step Inside To Discover A Bright, Open Floor Plan With Stylish Finishes Throughout, Including An Airy Living Space And Beautifully Updated Kitchen Featuring A Large Island Perfect For Entertaining Or Casual Dining. The Thoughtfully Designed Layout Maximizes Space And Comfort, Offering A Cozy Yet Functional Atmosphere. Outside, You Will Fall In Love With The Beautifully Landscaped Yard Ideal For Relaxing, Gardening, Or Entertaining. The Home Also Boasts A Full Basement With Abundant Storage, Giving You All The Space You Need Without Sacrificing Style. Warm, Stylish, Inviting, And Full Of Charm, This Home Is A True Gem Inside And Out!
Rooms Sizes
Kitchen:
19x11 First
Dining Room:
n/a
Living Room:
16x12 Ground
Family Room:
n/a
Den:
n/a
Bedroom 1:
11x12 Ground
Bedroom 2:
11x9 Ground
Bedroom 3:
n/a
Bedroom 4:
n/a
Room Levels
Basement:
Storage Room, Utility Room, Workshop
Ground:
2 Bedrooms, Bath Main, Foyer, Kitchen, Living Room
Level 1:
n/a
Level 2:
n/a
Level 3:
n/a
Level Other:
n/a
Room Features
Kitchen:
Center Island, Eat-In Kitchen
Dining Room:
n/a
Master Bedroom:
1st Floor
Bath:
Stall Shower
Interior Features
Square Foot:
n/a
Year Renovated:
n/a
Basement:
Yes - Crawl Space, Full, Slab, Unfinished
Full Baths:
1
Half Baths:
0
Appliances:
Carbon Monoxide Detector, Cooktop - Gas, Dishwasher, Dryer, Kitchen Exhaust Fan, Microwave Oven, Range/Oven-Gas, Refrigerator, Self Cleaning Oven, Sump Pump, Washer
Flooring:
Tile, Wood
Fireplaces:
1
Fireplace:
Living Room, Wood Burning
Interior:
Blinds,CODetect,SmokeDet,StallShw
Exterior Features
Garage Space:
1-Car
Garage:
Detached Garage, Loft Storage
Driveway:
1 Car Width, Blacktop, Driveway-Exclusive, Fencing, Off-Street Parking
Roof:
Asphalt Shingle
Exterior:
Vinyl Siding
Swimming Pool:
No
Pool:
n/a
Utilities
Heating System:
1 Unit, Radiators - Steam
Heating Source:
Gas-Natural
Cooling:
2 Units, Wall A/C Unit(s)
Water Heater:
Gas
Water:
Public Water
Sewer:
Public Sewer
Services:
Cable TV Available, Fiber Optic, Garbage Extra Charge
Lot Features
Acres:
0.20
Lot Dimensions:
65.71X134.03IRR
Lot Features:
Level Lot
School Information
Elementary:
n/a
Middle:
n/a
High School:
n/a
Community Information
County:
Union
Town:
Plainfield City
Neighborhood:
Salem Village
Application Fee:
n/a
Association Fee:
n/a
Fee Includes:
n/a
Amenities:
n/a
Pets:
Yes
Financial Considerations
List Price:
$450,000
Tax Amount:
$7,998
Land Assessment:
$47,500
Build. Assessment:
$44,100
Total Assessment:
$91,600
Tax Rate:
8.73
Tax Year:
2024
Ownership Type:
Fee Simple
Listing Information
MLS ID:
3982323
List Date:
08-20-2025
Days On Market:
0
Listing Broker:
TURPIN REAL ESTATE, INC.
Listing Agent:

























Request More Information
Shawn and Diane Fox
RE/MAX American Dream
3108 Route 10 West
Denville, NJ 07834
Call: (973) 277-7853
Web: BoulderRidgeNJ.com

