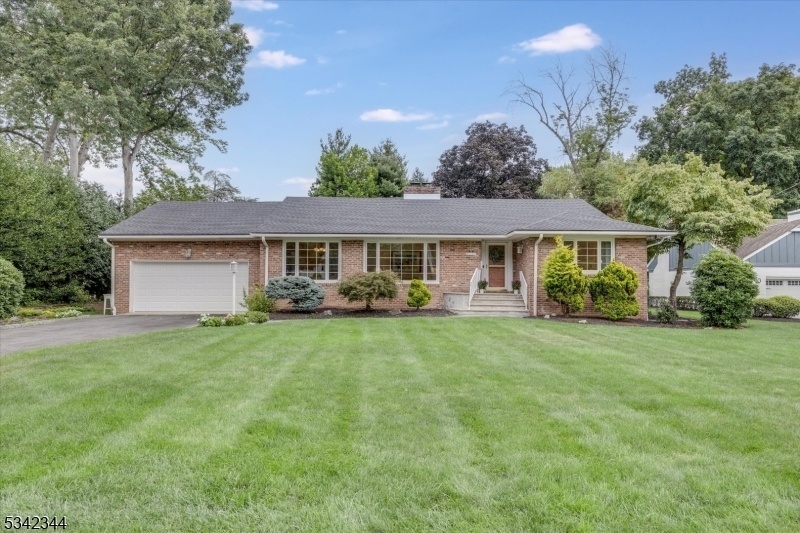16 Tancin Ln
Clifton City, NJ 07013





























Price: $855,000
GSMLS: 3982160Type: Single Family
Style: Ranch
Beds: 3
Baths: 2 Full & 2 Half
Garage: 2-Car
Year Built: 1956
Acres: 0.15
Property Tax: $18,063
Description
Prime Location Alert! Montclair Heights Section Of Clifton. Discover This Rare, Sprawling Custom Ranch Home Nestled In A Desirable Neighborhood. The Inviting Entrance Vestibule Opens To A Large Sunken Living Room And Formal Dining Room, Both With Hardwood Floors. The Main Level Hosts The Primary Bedroom With A Double Closet And A Full Bath, Plus A Second Bedroom With Double Closet And Full Bath.. The Cozy Family Room, Complete With A Gas Fireplace, Offers Stunning Views Of The Sun-filled Backyard. A Newer Kitchen Boasts An Island, Granite Countertops, And Abundant Cabinet Space, With An Adjacent Powder Room And Laundry Area And Side Entrance To Yard. Enjoy Seamless Indoor-outdoor Living With A 3-season Patio Perfect For Relaxation And Nature Appreciation. The Second Level Offers A Third Bedroom With Good Closet Space. The Expansive Finished Basement Features A Family Room, Office, A Half Bath, And Side Entrance To The Yard, Plus An Additional Workout Room And Separate Storage Room. A Two-car Garage Completes This Exceptional Home. Don't Miss This Opportunity To Own A Truly Unique Property. Close To Montclair's Vibrant Community Offering Exceptional Convenience! Enjoy Close Proximity To Exquisite Dining, Shopping, And Numerous Houses Of Worship. Experience Effortless Commuting To New York City Via Various Transit Options, Including Express Buses And A Train Station Just Minutes Away.
Rooms Sizes
Kitchen:
First
Dining Room:
First
Living Room:
First
Family Room:
First
Den:
n/a
Bedroom 1:
First
Bedroom 2:
Second
Bedroom 3:
First
Bedroom 4:
n/a
Room Levels
Basement:
n/a
Ground:
Bath(s) Other, Exercise Room, Outside Entrance, Rec Room, Utility Room
Level 1:
2Bedroom,BathMain,BathOthr,DiningRm,FamilyRm,GarEnter,Kitchen,Laundry,LivingRm,Sunroom
Level 2:
1 Bedroom
Level 3:
n/a
Level Other:
n/a
Room Features
Kitchen:
Center Island
Dining Room:
n/a
Master Bedroom:
Full Bath
Bath:
n/a
Interior Features
Square Foot:
n/a
Year Renovated:
n/a
Basement:
Yes - Finished, Full
Full Baths:
2
Half Baths:
2
Appliances:
Dishwasher, Dryer, Range/Oven-Gas, Refrigerator, Washer
Flooring:
Tile, Wood
Fireplaces:
1
Fireplace:
Family Room, Gas Fireplace
Interior:
Carbon Monoxide Detector, Fire Extinguisher, Smoke Detector
Exterior Features
Garage Space:
2-Car
Garage:
Attached,DoorOpnr,InEntrnc
Driveway:
2 Car Width, Blacktop
Roof:
Asphalt Shingle
Exterior:
Brick
Swimming Pool:
No
Pool:
n/a
Utilities
Heating System:
Baseboard - Hotwater, Multi-Zone, Radiators - Steam
Heating Source:
Gas-Natural
Cooling:
Central Air, Multi-Zone Cooling
Water Heater:
Gas
Water:
Public Water
Sewer:
Public Sewer
Services:
n/a
Lot Features
Acres:
0.15
Lot Dimensions:
62X140 38X126
Lot Features:
Cul-De-Sac
School Information
Elementary:
Number 16
Middle:
W. WILSON
High School:
CLIFTON
Community Information
County:
Passaic
Town:
Clifton City
Neighborhood:
Montclair Heights
Application Fee:
n/a
Association Fee:
n/a
Fee Includes:
n/a
Amenities:
n/a
Pets:
n/a
Financial Considerations
List Price:
$855,000
Tax Amount:
$18,063
Land Assessment:
$163,000
Build. Assessment:
$141,300
Total Assessment:
$304,300
Tax Rate:
5.94
Tax Year:
2024
Ownership Type:
Fee Simple
Listing Information
MLS ID:
3982160
List Date:
08-19-2025
Days On Market:
0
Listing Broker:
COMPASS NEW JERSEY LLC
Listing Agent:





























Request More Information
Shawn and Diane Fox
RE/MAX American Dream
3108 Route 10 West
Denville, NJ 07834
Call: (973) 277-7853
Web: BoulderRidgeNJ.com

